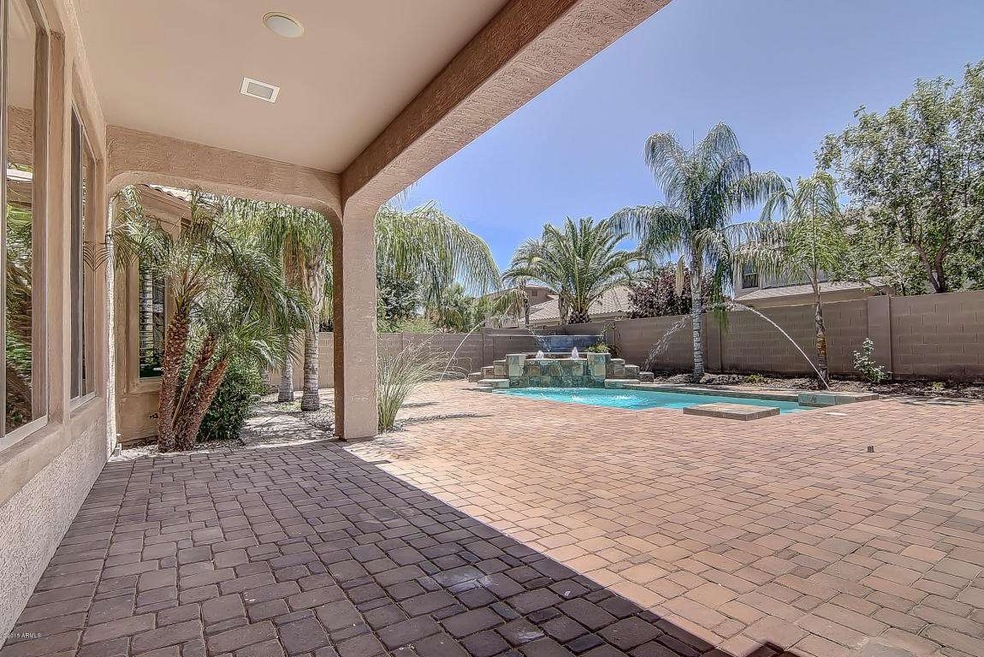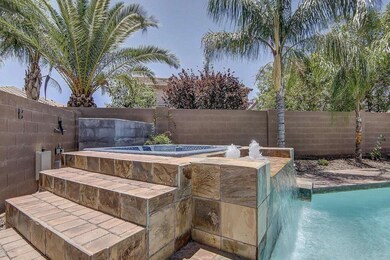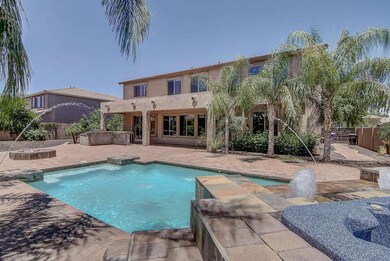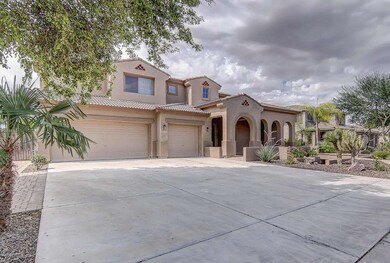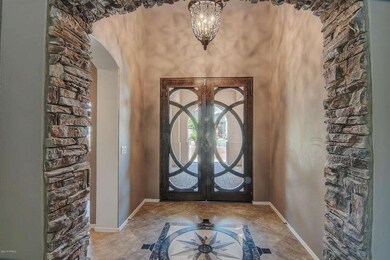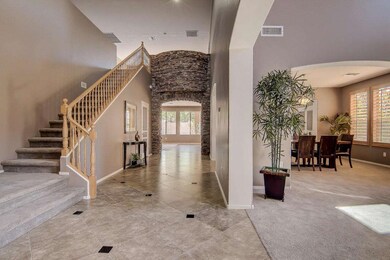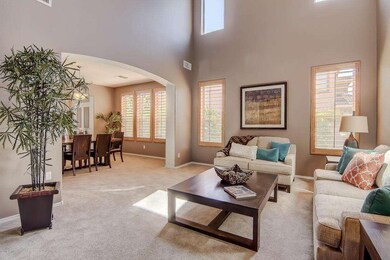
2769 E Cedar Place Chandler, AZ 85249
South Chandler NeighborhoodHighlights
- Heated Spa
- RV Gated
- Vaulted Ceiling
- Jane D. Hull Elementary School Rated A
- Sitting Area In Primary Bedroom
- Granite Countertops
About This Home
As of August 2015JUST LISTED! The dream you have been waiting for w/ stunning custom made upgrades starting with a custom door & grand entrance with staircase and decorative rock walls. Downstairs master w\ soaring ceilings, a separate staircase leading to a private loft area, and large master bath with separate tub & shower, cust. his and hers vanities, huge master closet and 2 storage closets. 2nd bedroom also on ground floor w/ full private bath perfect for office\guest, mother-in-law or game room. Dramatic vaulted ceilings brings elegance to the formal living room and dining room. Walk into your dream kitchen featuring wood cabinets, level 5 granite slab counters, SS and blc. appliances, gas range, large island & huge pantry. Open kitchen and family room to entertain two or more families KEEP READING There is a combination of decorative tile and carpet throughout the home. Large main floor master suite with soaring ceilings, own staircase leading to a private loft area with fireplace. The second floor has a large 2nd loft, pre-wired for a theatre or a playroom. The back 2 bedrooms are connected by a jack-n-jill bath with walk-in closets. 2nd floor laundry with sink and lots of cabinets for storage. The back yard has a huge elegant pool with separate 36 jetted hot tub, spouting water display, paver decking, custom $12,000 built in bbq, gas fire pit and side yard with mature citrus orchard and plenty of space for the kids to run around. Great family living in Riggs Meadow Ranch on a over sized yard and a top rated school district! Welcome home!
Last Agent to Sell the Property
Violet Wojtaszek
eXp Realty License #SA637069000 Listed on: 07/11/2015

Last Buyer's Agent
Violet Wojtaszek
eXp Realty License #SA637069000 Listed on: 07/11/2015

Home Details
Home Type
- Single Family
Est. Annual Taxes
- $3,231
Year Built
- Built in 2004
Lot Details
- 0.3 Acre Lot
- Desert faces the front and back of the property
- Block Wall Fence
- Sprinklers on Timer
- Private Yard
Parking
- 3 Car Garage
- 5 Open Parking Spaces
- Garage Door Opener
- RV Gated
Home Design
- Wood Frame Construction
- Tile Roof
- Stucco
Interior Spaces
- 4,673 Sq Ft Home
- 2-Story Property
- Vaulted Ceiling
- Fireplace
- Double Pane Windows
- Low Emissivity Windows
- Washer and Dryer Hookup
Kitchen
- Eat-In Kitchen
- Breakfast Bar
- Built-In Microwave
- Dishwasher
- Kitchen Island
- Granite Countertops
Flooring
- Carpet
- Stone
- Tile
Bedrooms and Bathrooms
- 5 Bedrooms
- Sitting Area In Primary Bedroom
- Primary Bedroom on Main
- Walk-In Closet
- Remodeled Bathroom
- Primary Bathroom is a Full Bathroom
- 4.5 Bathrooms
- Dual Vanity Sinks in Primary Bathroom
- Bathtub With Separate Shower Stall
Pool
- Heated Spa
- Play Pool
- Above Ground Spa
Outdoor Features
- Covered Patio or Porch
- Fire Pit
- Built-In Barbecue
- Playground
Schools
- Jane D. Hull Elementary School
- Santan Junior High School
- Basha High School
Utilities
- Refrigerated Cooling System
- Heating System Uses Natural Gas
- High Speed Internet
Listing and Financial Details
- Tax Lot 105
- Assessor Parcel Number 303-55-330
Community Details
Overview
- Property has a Home Owners Association
- Premier Community Association, Phone Number (480) 704-2900
- Built by RICHMOND AMERICAN SEMI-CUSTOM
- Riggs Ranch Meadows Subdivision, Model Home Upgrades Floorplan
- FHA/VA Approved Complex
Recreation
- Community Playground
- Bike Trail
Ownership History
Purchase Details
Purchase Details
Home Financials for this Owner
Home Financials are based on the most recent Mortgage that was taken out on this home.Purchase Details
Home Financials for this Owner
Home Financials are based on the most recent Mortgage that was taken out on this home.Purchase Details
Home Financials for this Owner
Home Financials are based on the most recent Mortgage that was taken out on this home.Purchase Details
Home Financials for this Owner
Home Financials are based on the most recent Mortgage that was taken out on this home.Purchase Details
Home Financials for this Owner
Home Financials are based on the most recent Mortgage that was taken out on this home.Similar Homes in the area
Home Values in the Area
Average Home Value in this Area
Purchase History
| Date | Type | Sale Price | Title Company |
|---|---|---|---|
| Special Warranty Deed | -- | None Listed On Document | |
| Warranty Deed | $158,000 | First American Title | |
| Interfamily Deed Transfer | -- | Magnus Title Agency | |
| Warranty Deed | $519,300 | Fidelity Natl Title Agency I | |
| Warranty Deed | $509,000 | Equity Title Agency Inc | |
| Special Warranty Deed | $356,232 | Fidelity National Title |
Mortgage History
| Date | Status | Loan Amount | Loan Type |
|---|---|---|---|
| Previous Owner | $527,000 | New Conventional | |
| Previous Owner | $381,500 | New Conventional | |
| Previous Owner | $415,000 | New Conventional | |
| Previous Owner | $400,000 | New Conventional | |
| Previous Owner | $150,000 | Credit Line Revolving | |
| Previous Owner | $101,685 | Credit Line Revolving | |
| Previous Owner | $359,650 | Unknown | |
| Previous Owner | $72,350 | Credit Line Revolving | |
| Previous Owner | $288,900 | New Conventional | |
| Closed | $72,200 | No Value Available |
Property History
| Date | Event | Price | Change | Sq Ft Price |
|---|---|---|---|---|
| 08/25/2015 08/25/15 | Sold | $509,000 | +1.8% | $109 / Sq Ft |
| 07/14/2015 07/14/15 | Pending | -- | -- | -- |
| 07/11/2015 07/11/15 | For Sale | $499,900 | -- | $107 / Sq Ft |
Tax History Compared to Growth
Tax History
| Year | Tax Paid | Tax Assessment Tax Assessment Total Assessment is a certain percentage of the fair market value that is determined by local assessors to be the total taxable value of land and additions on the property. | Land | Improvement |
|---|---|---|---|---|
| 2025 | $4,139 | $50,854 | -- | -- |
| 2024 | $4,049 | $48,432 | -- | -- |
| 2023 | $4,049 | $65,380 | $13,070 | $52,310 |
| 2022 | $3,904 | $49,820 | $9,960 | $39,860 |
| 2021 | $4,018 | $46,650 | $9,330 | $37,320 |
| 2020 | $3,991 | $44,380 | $8,870 | $35,510 |
| 2019 | $3,832 | $41,580 | $8,310 | $33,270 |
| 2018 | $3,702 | $40,420 | $8,080 | $32,340 |
| 2017 | $3,445 | $39,110 | $7,820 | $31,290 |
| 2016 | $3,290 | $38,630 | $7,720 | $30,910 |
| 2015 | $3,158 | $37,570 | $7,510 | $30,060 |
Agents Affiliated with this Home
-
V
Seller's Agent in 2015
Violet Wojtaszek
eXp Realty
Map
Source: Arizona Regional Multiple Listing Service (ARMLS)
MLS Number: 5306163
APN: 303-55-330
- 5369 S Scott Place
- 2994 E Mahogany Place
- 2569 E Cherrywood Place
- 2527 E Beechnut Ct
- 2646 E Bartlett Place
- 2351 E Cherrywood Place
- 5721 S Wilson Dr
- 5122 S Miller Place
- 3114 E Capricorn Way
- 2710 E Lynx Place
- 2159 E Cedar Place
- 2141 E Nolan Place
- 2207 E Libra Place
- Ascent Plan at McKinley Glenn
- Allure Plan at McKinley Glenn
- 2153 E Cherrywood Place
- 13327 E Stoney Vista Dr
- 3332 E Powell Place
- 3654 E San Pedro Place
- 2550 E Augusta Ave
