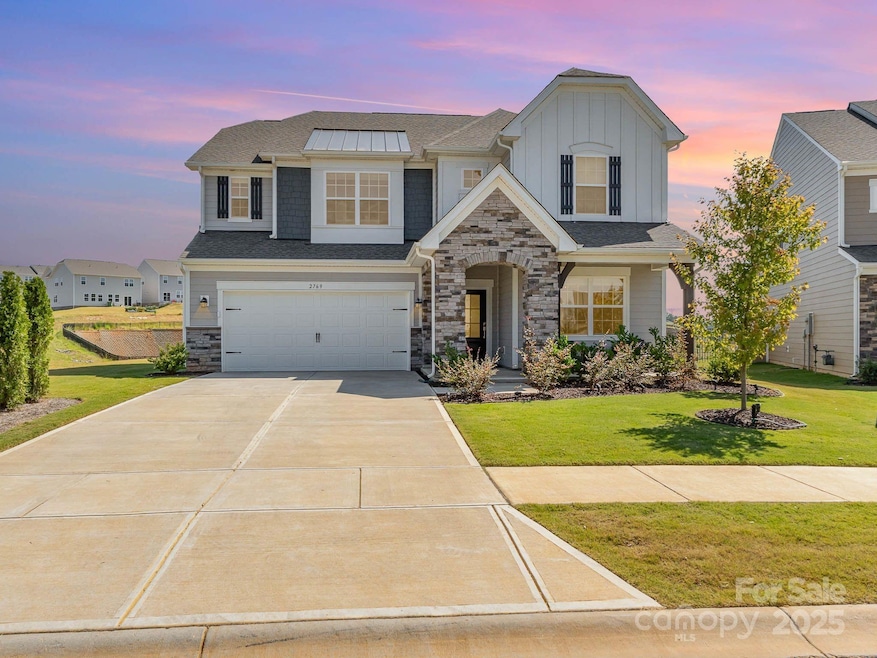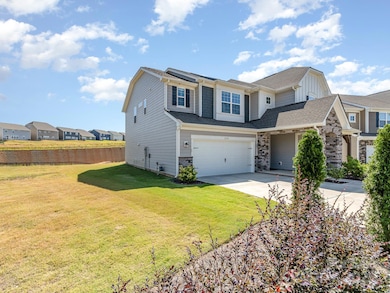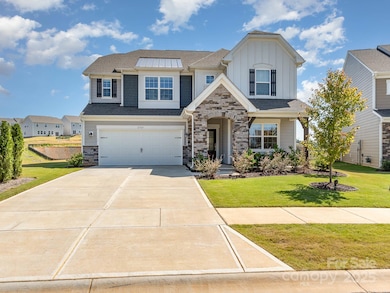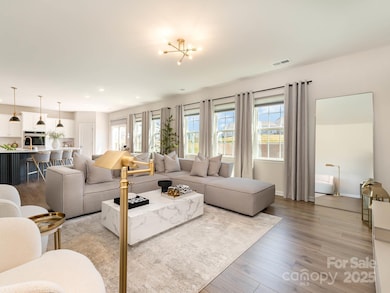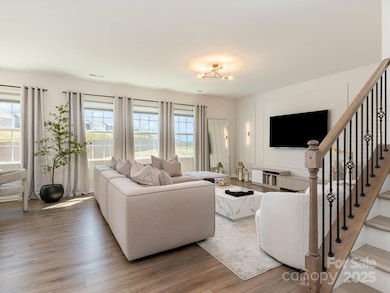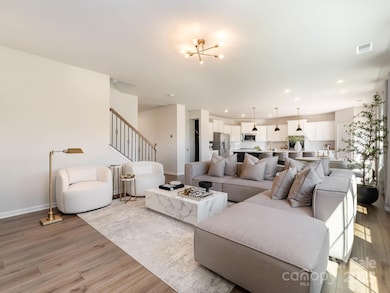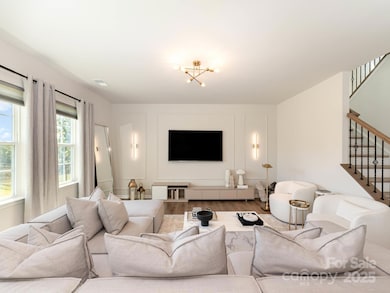2769 Monument Point Cir Fort Mill, SC 29715
Estimated payment $3,704/month
Highlights
- Community Cabanas
- Fitness Center
- Clubhouse
- Riverview Elementary School Rated A
- Open Floorplan
- Mud Room
About This Home
Nestled in the coveted Elizabeth Subdivision of Fort Mill, this 2024-built home exudes a sophisticated blend of modern elegance and meticulously curated design upgrades. Set on a premium lot with breathtaking horizon views, the home benefits from additional privacy with an HOA-maintained lot beside it. Inside, every detail has been thoughtfully enhanced, starting with the gourmet kitchen—equipped with a professional-grade gas cooktop, an oversized farm sink and a striking gold faucet. The formal dining room, graced by an upgraded chandelier and built-ins for a wet bar, is perfect for hosting elegant dinners, while the expansive living room boasts intricate wall paneling, lighting, and a refined ambiance. A set of French doors leads to a tranquil home office, complete with an upgraded chandelier and wall lighting that adds warmth and sophistication. The home’s staircase, featuring sleek metal rod railings and luxurious LVP steps. Upstairs, the primary suite and four generously-sized bedrooms offer stunning views, with luxurious finishes that elevate each space. Additional highlights include an upgraded vanity in the guest half-bath, epoxy flooring and freshly painted walls in the garage, and a smart home system powered by Google. Blinds and custom window treatments throughout enhance the home’s polished aesthetic. The exterior boasts classic shutters, stone accents, and artful landscaping, with front garden lighting that beautifully illuminates the entry. Future residents will also enjoy the upcoming amenities in the Elizabeth Subdivision: pool and cabana, fitness center, park, playground, pickleball court, trail and bocce ball. With its unparalleled design and premium features, this home is truly a masterpiece—better than new in every sense.
Listing Agent
Corcoran HM Properties Brokerage Email: carolinagandrud@hmproperties.com License #303621 Listed on: 09/20/2025

Home Details
Home Type
- Single Family
Est. Annual Taxes
- $3,008
Year Built
- Built in 2024
HOA Fees
- $107 Monthly HOA Fees
Parking
- 2 Car Attached Garage
- 4 Open Parking Spaces
Home Design
- Slab Foundation
- Architectural Shingle Roof
Interior Spaces
- 2-Story Property
- Open Floorplan
- Built-In Features
- Window Treatments
- Window Screens
- French Doors
- Mud Room
- Entrance Foyer
- Pull Down Stairs to Attic
Kitchen
- Breakfast Bar
- Walk-In Pantry
- Electric Oven
- Gas Cooktop
- Microwave
- Dishwasher
- Kitchen Island
- Farmhouse Sink
- Disposal
Flooring
- Carpet
- Tile
- Vinyl
Bedrooms and Bathrooms
- 5 Bedrooms
- Walk-In Closet
Laundry
- Laundry Room
- Laundry on upper level
Accessible Home Design
- More Than Two Accessible Exits
- Entry Slope Less Than 1 Foot
Outdoor Features
- Patio
Schools
- Riverview Elementary School
- Banks Trail Middle School
- Catawba Ridge High School
Utilities
- Cooling Available
- Heating System Uses Natural Gas
- Underground Utilities
Listing and Financial Details
- Assessor Parcel Number 020-20-01-334
Community Details
Overview
- Built by Lennar
- Elizabeth Subdivision, Forsyth D1 Floorplan
- Mandatory home owners association
Amenities
- Clubhouse
Recreation
- Pickleball Courts
- Community Playground
- Fitness Center
- Community Cabanas
- Community Pool
- Trails
Map
Home Values in the Area
Average Home Value in this Area
Tax History
| Year | Tax Paid | Tax Assessment Tax Assessment Total Assessment is a certain percentage of the fair market value that is determined by local assessors to be the total taxable value of land and additions on the property. | Land | Improvement |
|---|---|---|---|---|
| 2024 | $3,008 | $5,400 | $5,400 | $0 |
Property History
| Date | Event | Price | List to Sale | Price per Sq Ft |
|---|---|---|---|---|
| 09/20/2025 09/20/25 | For Sale | $634,900 | -- | $196 / Sq Ft |
Purchase History
| Date | Type | Sale Price | Title Company |
|---|---|---|---|
| Special Warranty Deed | $615,579 | None Listed On Document |
Mortgage History
| Date | Status | Loan Amount | Loan Type |
|---|---|---|---|
| Open | $506,976 | FHA |
Source: Canopy MLS (Canopy Realtor® Association)
MLS Number: 4304173
APN: 0202001334
- 3028 Virginia Trail Ct
- 3264 Hillside Roll Rd
- 4084 Skyboat Cir
- 4100 Skyboat Cir
- 4092 Skyboat Cir
- 1745 Otter Perch Ln Unit 391
- 4223 Skyboat Cir
- 4231 Skyboat Cir
- 4660 Potters Wheel Dr
- 230 Runner Stone Ln
- 229 Runner Stone Ln
- 1004 Lookout Shoals Dr
- 1008 Lookout Shoals Dr
- 245 Runner Stone Ln
- 241 Runner Stone Ln
- 237 Runner Stone Ln
- 233 Runner Stone Ln
- 1016 Lookout Shoals Dr
- 225 Runner Stone Ln
- 2146 Bowie Stone Ct
- 326 Hyssop Ct
- 799 Herrons Ferry Rd
- 652 Herrons Ferry Rd
- 1065 Traditions Dr
- 2300 Forest Ridge Dr
- 517 Pink Moon Dr
- 100 Bollin Cir
- 1817 Paces River Ave
- 1948 Brian Kelley Ln
- 114 Elliott St E
- 1121 Blackwaterside Dr
- 1163 Pecan Ridge Rd
- 1364 Riverview Rd
- 1120 Hensley Rd
- 752 Patriot Pkwy
- 1132 Drayton Ct
- 1466 Riverwood Ct
- 1120 Drayton Ct
- 793 Patriot Pkwy
- 1 Peach Ln
