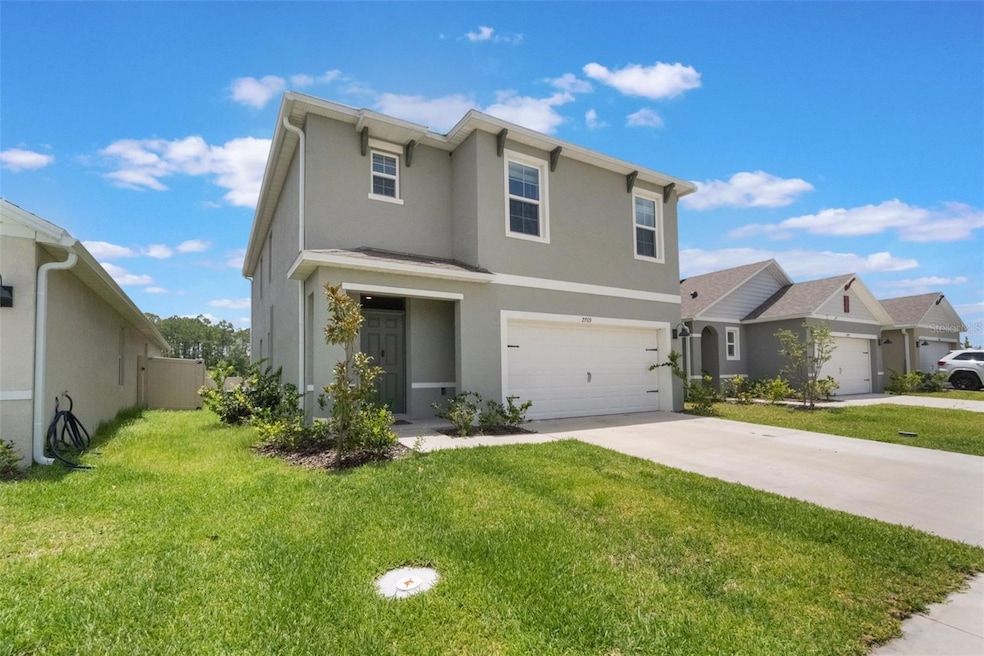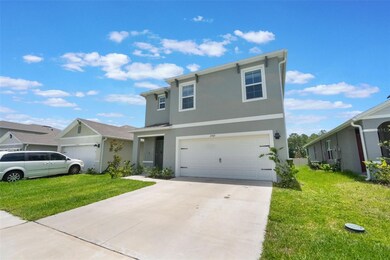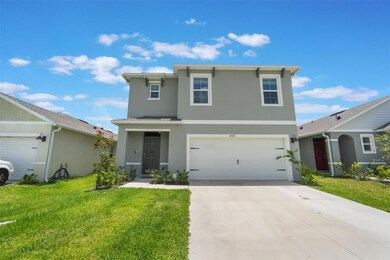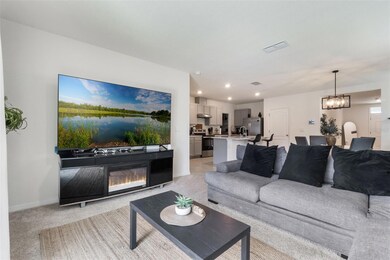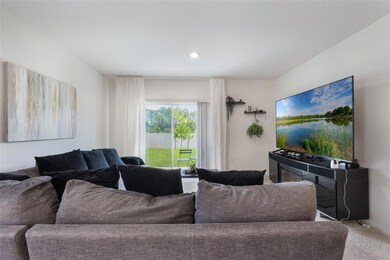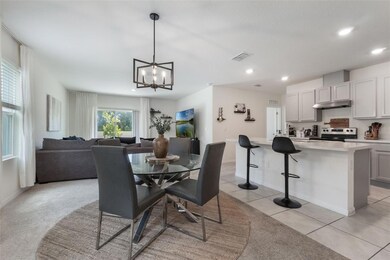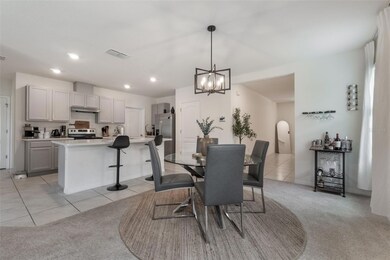2769 Reddish Egret Bend Harmony, FL 34773
Harmony NeighborhoodHighlights
- Fitness Center
- Clubhouse
- High Ceiling
- Harmony Community School Rated 9+
- Loft
- No HOA
About This Home
Welcome to Harmony West!Beautifully designed two-story home offering 4 spacious bedrooms, 3 bathrooms, and an open-concept layout perfect for everyday living and entertaining. Built with durable all-concrete block construction, this home features a modern kitchen with a large island, stainless steel appliances, and generous cabinet and counter space that flows seamlessly into the great room.The first floor includes a versatile flex room—ideal for a home office, playroom, or guest space—plus a convenient bedroom and full bath. Upstairs, you’ll find the private owner’s suite with an en-suite bathroom, along with three additional bedrooms, a full bathroom, and a centrally located laundry room.Located in the sought-after Harmony West community, this home includes the “Home is Connected” smart home package, allowing you to control your home with your smart device whether you’re near or far. Enjoy the perfect blend of comfort, convenience, and modern living.
Listing Agent
CENTURY 21 EDGE Brokerage Phone: 321-250-5222 License #3594669 Listed on: 07/02/2025
Home Details
Home Type
- Single Family
Est. Annual Taxes
- $2,391
Year Built
- Built in 2023
Lot Details
- 4,792 Sq Ft Lot
- Partially Fenced Property
Parking
- 2 Car Attached Garage
Home Design
- Bi-Level Home
Interior Spaces
- 2,451 Sq Ft Home
- High Ceiling
- Ceiling Fan
- Blinds
- Living Room
- Dining Room
- Loft
Kitchen
- Microwave
- Freezer
- Dishwasher
- Disposal
Bedrooms and Bathrooms
- 5 Bedrooms
- Walk-In Closet
- 3 Full Bathrooms
Laundry
- Laundry Room
- Dryer
- Washer
Outdoor Features
- Covered Patio or Porch
Utilities
- Central Air
- Heating Available
Listing and Financial Details
- Residential Lease
- Property Available on 7/1/25
- The owner pays for taxes, trash collection
- 12-Month Minimum Lease Term
- $75 Application Fee
- 1 to 2-Year Minimum Lease Term
- Assessor Parcel Number 13-26-31-3497-0001-0130
Community Details
Overview
- No Home Owners Association
- Harmony West Association
- Villages At Harmony Ph 2A Subdivision
Amenities
- Clubhouse
Recreation
- Community Playground
- Fitness Center
- Community Pool
- Park
- Dog Park
Pet Policy
- Pets Allowed
Map
Source: Stellar MLS
MLS Number: S5130032
APN: 13-26-31-3497-0001-0130
- 6988 Botanic Blvd
- 2655 Swooping Sparrow Dr
- 2692 Reddish Egret Bend
- 6946 Audobon Osprey Cove
- 6960 Audobon Osprey Cove
- 3347 Primrose Willow Dr
- 7012 Cupseed Ln
- 3325 Primrose Willow Dr
- 7005 Cupseed Ln
- 7003 Cupseed Ln
- 3341 Bracken Fern Dr
- 7001 Beargrass Rd
- 6932 Beargrass Rd
- 7110 Indiangrass Rd
- 7013 Five Oaks Dr
- 3426 Schoolhouse Rd
- 6913 Beargrass Rd
- 6905 Beargrass Rd
- 3336 Cordgrass Place
- 7127 Red Lantern Dr Unit 17B
- 6946 Audobon Osprey Cove
- 3828 Sagefield Dr
- 2879 Brie Hammock Bend
- 2692 Reddish Egret Bend
- 6914 Audobon Osprey Cove
- 7110 Sandhill Crane Way Unit 1
- 3348 Cat Brier Trail
- 7117 Red Lantern Dr Unit 7117
- 7113 Harmony Square Dr S Unit 27A
- 7131 Harmony Square Dr S Unit 3
- 3524 Sebastian Bridge Ln
- 3526 Sebastian Bridge Ln
- 6804 Butterfly Dr
- 6816 Habitat Dr
- 3302 Sagebrush St
- 3112 Oxbow Ct
- 7480 Wing Span Way
- 7408 Wing Span Way
- 7501 Wing Span Way
- 2937 Hooded Crane Cove
