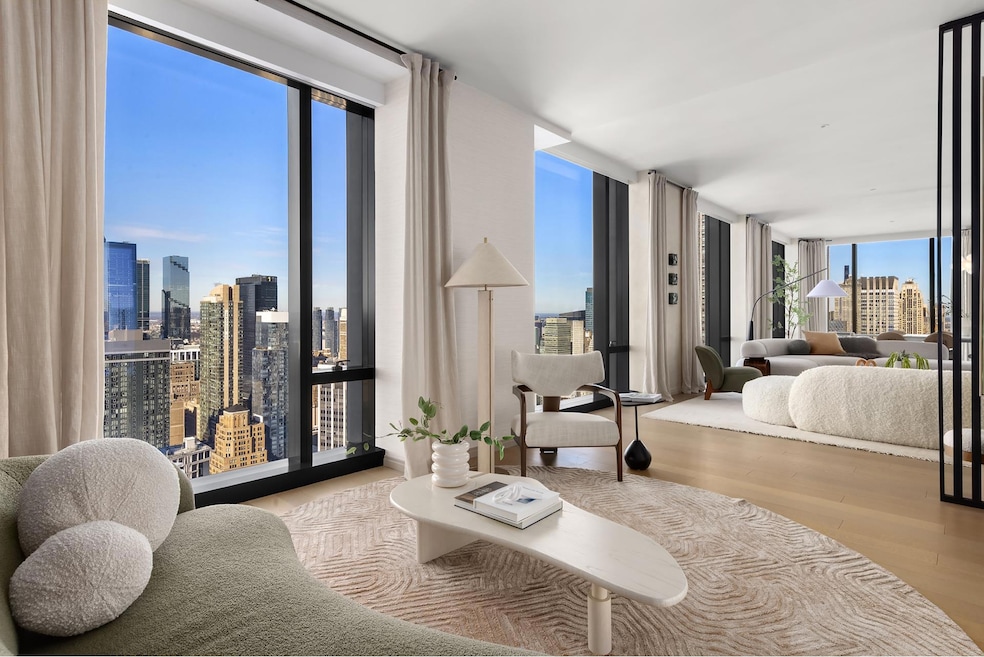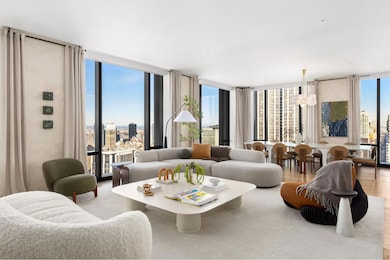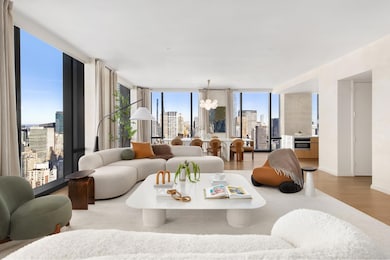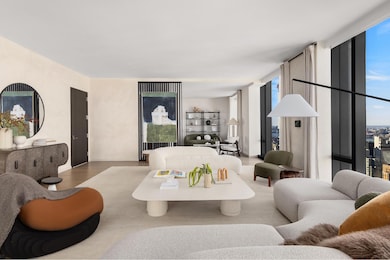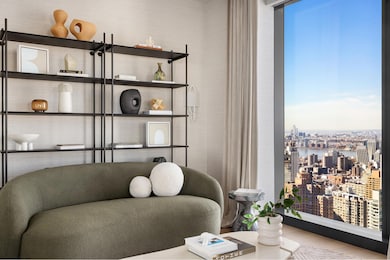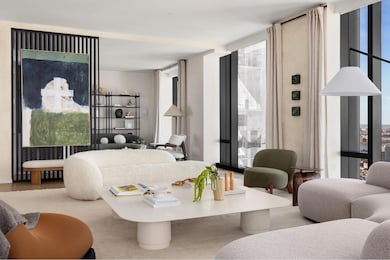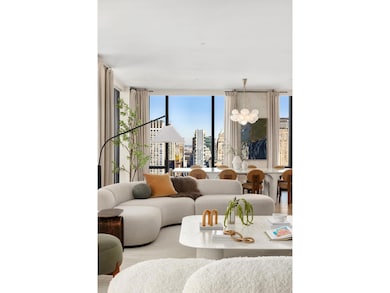277 Fifth Avenue 277 5th Ave Unit PH53 Floor 53 New York, NY 10016
NoMad NeighborhoodEstimated payment $93,955/month
Highlights
- Steam Room
- 3-minute walk to 28 Street (N,R Line)
- River View
- P.S. 116 Mary Lindley Murray Rated A-
- New Construction
- Theater or Screening Room
About This Home
IMMEDIATE OCCUPANCY ON FIFTH AVENUE.
In the heart of NoMad, where the energy of downtown meets the elegance of uptown, 277 Fifth Avenue unites Sky and Earth.
Unparalleled luxury awaits in Penthouse 53 at 277 Fifth Avenue, an incredible four-bedroom, four-bathroom home spanning 3,870 SF with unforgettable views to the North, East, and West.
A private elevator gallery opens up to an expansive open-concept great room, with gracious living, dining, and entertaining spaces. Floor-to-ceiling windows showcase breathtaking views of The Empire State Building, Midtown Manhattan, and both the East and Hudson Rivers. Penthouse 53 also features ceiling heights over 10', as well as 5 1/2" wide American White Oak flooring.
With a full suite of stainless steel Miele appliances, including a retractable ventilation hood and wine cooler, the windowed chef's kitchen also features light stained White Oak cabinetry and a sound insulated disposal in the undermount Blanco stainless steel sink. Calacatta Saccheli polished marble slabs run throughout the kitchen, including a center island with waterfall edges.
Occupying the North East corner of the home, the primary suite features two spacious walk-in-closets, and a five-fixture windowed primary bath. A walnut vanity with dual Kohler Kathryn sinks is accented with a Dolomiti marble countertop and Dornbracht LULU faucets in a polished chrome finish. The primary bath also features full-height San Nicola marble slab walls, radiant heated Bianco Dolomiti marble floors, an elegant standalone tub and water closet by Duravit, and a glass-enclosed walk-in shower with rain and handheld shower heads.
The secondary bedrooms are provided with ample closet space, and each features an en-suite bathroom with heated flooring and a custom walnut vanity with Bianco Dolomiti marble slab countertop and waterfall sides. A laundry closet with Bosch washer/dryer provides additional convenience.
Designed by internationally acclaimed architect Rafael Vi oly, with luxuriously appointed interiors by Jeffrey Beers International, this 55-story tower offers 130 extraordinary residences showcasing unbeatable views of the Manhattan skyline at a distinguished Fifth Avenue address.
Spanning over 7,000 SF, the amenity suite boasts a furnished terrace, full-service staff, curated library lounge, windowed state-of-the-art fitness center with a yoga studio and spa/steam rooms, a private dining room with catering kitchen, games lounge, children's playroom, and a media and entertaining library.
With a distinguished Fifth Avenue address in the sought-after NoMad neighborhood and just moments away from Madison Square Park, 277 Fifth Ave provides access to Manhattan's most celebrated restaurants, parks, shops, and hotels.
The complete offering terms are in an offering plan amendment available from Successor Sponsor. File No. CD17-0021. Equal Housing Opportunity.
Property Details
Home Type
- Condominium
Est. Annual Taxes
- $104,285
Year Built
- Built in 2019 | New Construction
HOA Fees
- $6,234 Monthly HOA Fees
Property Views
- River
Home Design
- 3,870 Sq Ft Home
- Entry on the 53rd floor
Bedrooms and Bathrooms
- 4 Bedrooms
- 4 Full Bathrooms
Laundry
- Laundry in unit
- Washer Dryer Allowed
- Washer Hookup
Utilities
- Central Air
Listing and Financial Details
- Tax Block 00859
Community Details
Overview
- 130 Units
- High-Rise Condominium
- Nomad Subdivision
- 55-Story Property
Amenities
- Steam Room
- Sauna
- Theater or Screening Room
- Game Room
- Children's Playroom
- Elevator
Map
About 277 Fifth Avenue
Home Values in the Area
Average Home Value in this Area
Tax History
| Year | Tax Paid | Tax Assessment Tax Assessment Total Assessment is a certain percentage of the fair market value that is determined by local assessors to be the total taxable value of land and additions on the property. | Land | Improvement |
|---|---|---|---|---|
| 2025 | $104,285 | $834,316 | $47,177 | $787,139 |
| 2024 | $104,285 | $834,146 | $47,177 | $786,969 |
| 2023 | $104,413 | $835,169 | $47,177 | $787,992 |
| 2022 | $87,412 | $823,906 | $47,177 | $776,729 |
| 2021 | $72,368 | $781,599 | $47,177 | $734,422 |
| 2020 | $59,295 | $865,326 | $47,177 | $818,149 |
| 2019 | $20,953 | $689,222 | $47,177 | $642,045 |
Property History
| Date | Event | Price | List to Sale | Price per Sq Ft |
|---|---|---|---|---|
| 04/22/2025 04/22/25 | Price Changed | $14,995,000 | 0.0% | $3,875 / Sq Ft |
| 02/21/2024 02/21/24 | For Sale | $15,000,000 | -- | $3,876 / Sq Ft |
Purchase History
| Date | Type | Sale Price | Title Company |
|---|---|---|---|
| Deed | $35,080,000 | -- |
Source: Real Estate Board of New York (REBNY)
MLS Number: RLS10983179
APN: 0859-1629
- 277 5th Ave Unit 47A
- 277 5th Ave Unit 25D
- 277 5th Ave Unit PH55
- 277 5th Ave Unit 46B
- 15 E 30th St Unit 59 A
- 15 E 30th St Unit 20E
- 15 E 30th St Unit 22C
- 15 E 30th St Unit 55 C
- 15 E 30th St Unit 35C
- 15 E 30th St Unit 58A
- 15 E 30th St Unit 19A
- 15 E 30th St Unit 30C
- 15 E 30th St Unit 46 E
- 15 E 30th St Unit 51B
- 15 E 30th St Unit 22A
- 15 E 30th St Unit 19B
- 284 5th Ave Unit 5F
- 11 E 29th St Unit 44C
- 11 E 29th St Unit 29A
- 11 E 29th St Unit 43C
- 273 5th Ave
- 15 E 30th St Unit 22A
- 15 E 30th St Unit 10-27
- 304 5th Ave Unit PH1013
- 121 Madison Ave Unit 5H
- 309 5th Ave Unit FL23-ID1591
- 309 5th Ave Unit FL16-ID353
- 241 5th Ave Unit 14C
- 241 5th Ave Unit 13C
- 39 E 29th St Unit 7B
- 39 E 29th St Unit 30D
- 325 Fifth Ave
- 32 E 32nd St Unit FL2-ID1039012P
- 66 Madison Ave Unit 7HI
- 35 E 32nd St Unit FL5-ID1039022P
- 47 E 33rd St Unit FL14-ID1251684P
- 43 W 27th St Unit FL7-ID1055
- 210 5th Ave Unit SUITE1102
- 50 W 30th St Unit 801
- 50 W 30th St Unit 1402
