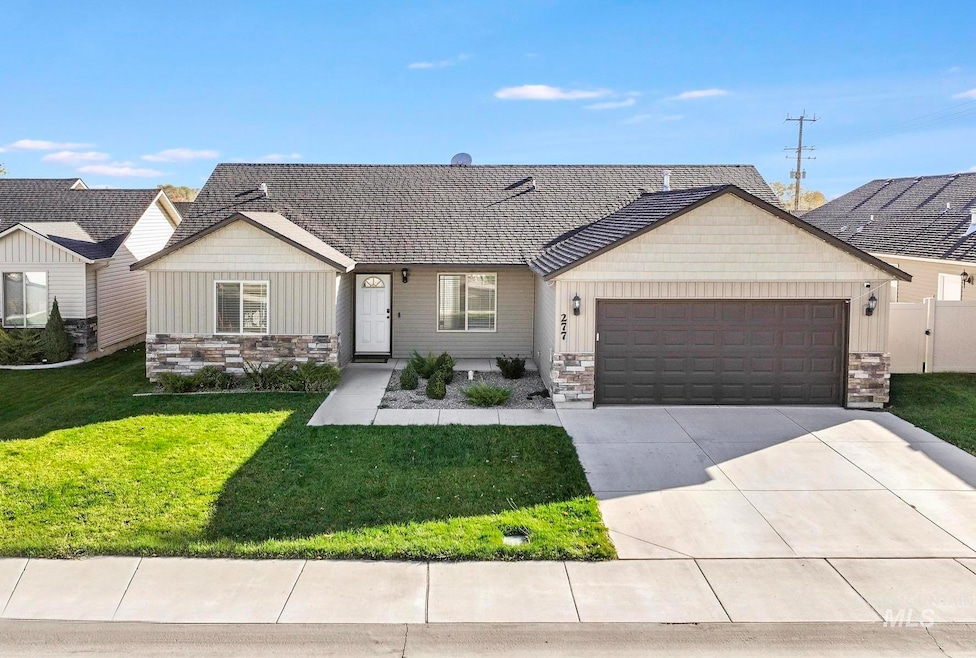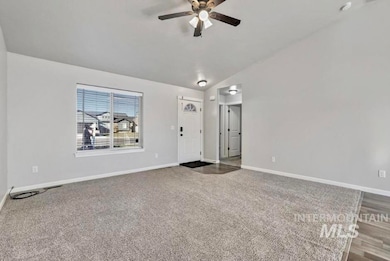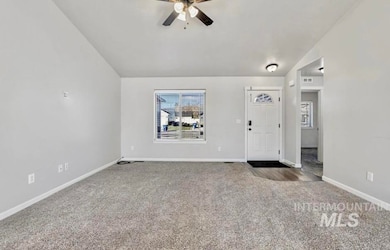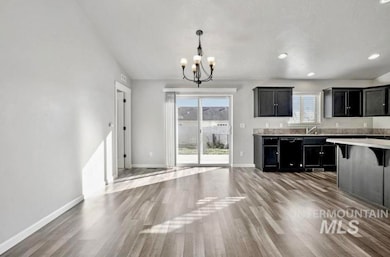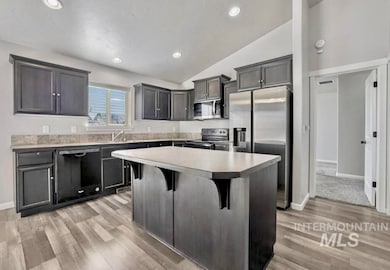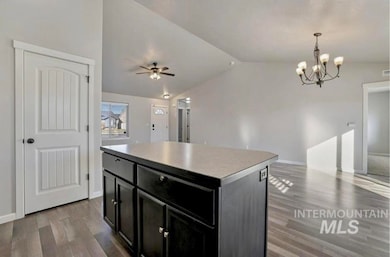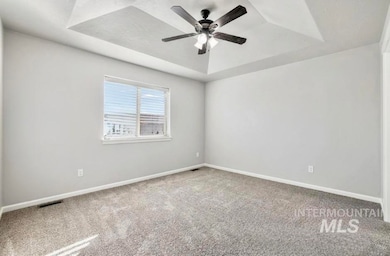277 Benno St Twin Falls, ID 83301
Estimated payment $2,214/month
Highlights
- 2 Car Attached Garage
- En-Suite Primary Bedroom
- 1-Story Property
- Walk-In Closet
- Kitchen Island
- Central Air
About This Home
This immaculate single-level home offers the perfect blend of comfort and convenience. Featuring 4 spacious bedrooms and 2 full baths, it’s designed for easy living with an open floor plan and a bright, welcoming atmosphere throughout. The kitchen flows seamlessly into the dining and living areas — ideal for both entertaining and everyday life. Step outside to enjoy a fully fenced backyard and covered patio, perfect for relaxing or hosting gatherings. Additional highlights include a 2-car garage, well-maintained yard, and a location that puts you close to everything Twin Falls has to offer — shopping, schools, parks, and more. Move-in ready, beautifully cared for, and waiting for its next chapter — make this your home sweet home!
Open House Schedule
-
Sunday, November 30, 20251:00 to 3:00 pm11/30/2025 1:00:00 PM +00:0011/30/2025 3:00:00 PM +00:00Add to Calendar
Home Details
Home Type
- Single Family
Est. Annual Taxes
- $1,923
Year Built
- Built in 2018
Lot Details
- 6,011 Sq Ft Lot
- Property is Fully Fenced
- Sprinkler System
Parking
- 2 Car Attached Garage
- Driveway
- Open Parking
Home Design
- Frame Construction
- Composition Roof
- Vinyl Siding
Interior Spaces
- 1,433 Sq Ft Home
- 1-Story Property
- Carpet
- Crawl Space
Kitchen
- Oven or Range
- Microwave
- Dishwasher
- Kitchen Island
- Disposal
Bedrooms and Bathrooms
- 4 Main Level Bedrooms
- En-Suite Primary Bedroom
- Walk-In Closet
- 2 Bathrooms
Schools
- Oregon Trail Elementary School
- South Hills Middle School
- Canyon Ridge High School
Utilities
- Central Air
- Heating System Uses Natural Gas
- Gas Water Heater
Community Details
- Built by TKO
Listing and Financial Details
- Assessor Parcel Number RPT02120110020
Map
Home Values in the Area
Average Home Value in this Area
Tax History
| Year | Tax Paid | Tax Assessment Tax Assessment Total Assessment is a certain percentage of the fair market value that is determined by local assessors to be the total taxable value of land and additions on the property. | Land | Improvement |
|---|---|---|---|---|
| 2025 | $1,695 | $302,782 | $60,412 | $242,370 |
| 2024 | $1,692 | $304,162 | $60,412 | $243,750 |
| 2023 | $1,617 | $320,602 | $60,412 | $260,190 |
| 2022 | $2,295 | $325,450 | $57,261 | $268,189 |
| 2021 | $1,855 | $246,420 | $57,261 | $189,159 |
| 2020 | $1,694 | $211,034 | $49,231 | $161,803 |
| 2019 | $1,761 | $197,124 | $40,666 | $156,458 |
| 2018 | $563 | $30,093 | $30,093 | $0 |
| 2017 | $564 | $30,093 | $30,093 | $0 |
| 2016 | $603 | $30,093 | $0 | $0 |
| 2015 | -- | $0 | $0 | $0 |
Property History
| Date | Event | Price | List to Sale | Price per Sq Ft |
|---|---|---|---|---|
| 11/05/2025 11/05/25 | For Sale | $390,000 | -- | $272 / Sq Ft |
Purchase History
| Date | Type | Sale Price | Title Company |
|---|---|---|---|
| Warranty Deed | -- | First American Title |
Mortgage History
| Date | Status | Loan Amount | Loan Type |
|---|---|---|---|
| Open | $197,849 | FHA |
Source: Intermountain MLS
MLS Number: 98966441
APN: RPT02120110020A
- 421 2nd Ave E Unit 37
- 415 2nd Ave E Unit 27
- 151 2nd Ave E
- 833 Shoshone St N
- 651 2nd Ave N
- 2140 Elizabeth Blvd Unit 31D
- 176 Maurice St N
- 212 Juniper St N
- 276 Adams St Unit B
- 230 Richardson Dr Unit 230 Richardson Dr
- 402 Honeycrisp Rd
- 702 Filer Ave Unit 498 Fillmore
- 472 Jefferson St
- 629 Quincy St
- 438 Forest Vale Cir
- 424 Forest Vale Cir
- 797 Meadows Dr
- 677 Paradise Plaza Unit 101
- 210 Carriage Ln N
- 122 W Falls Ave W
