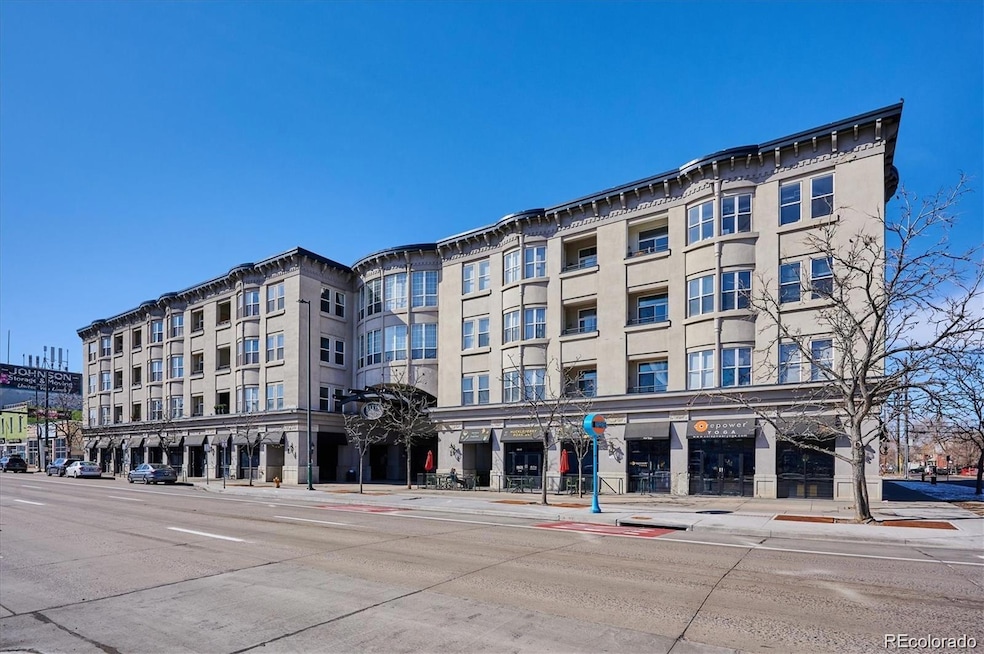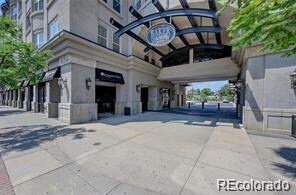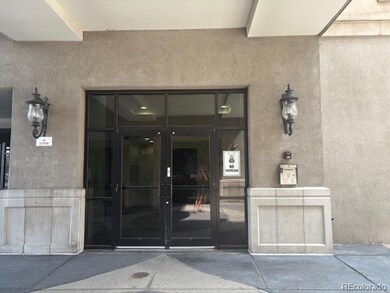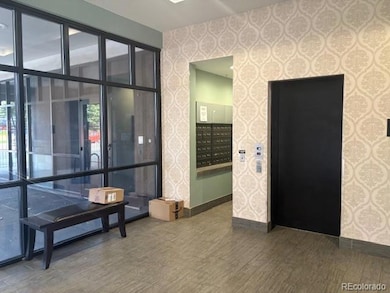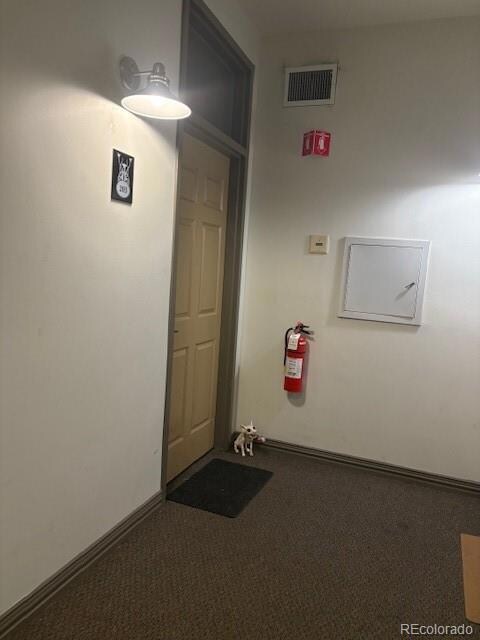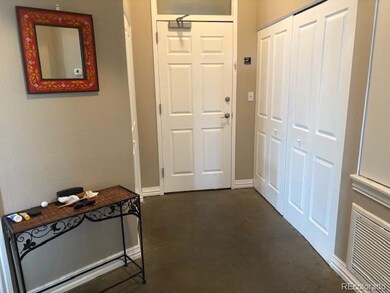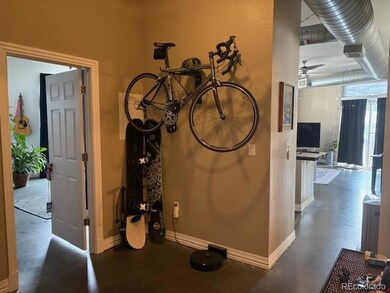Baker Commons 277 N Broadway Unit 203 Floor 2 Denver, CO 80203
Baker NeighborhoodEstimated payment $3,269/month
Highlights
- Gated Community
- Deck
- End Unit
- Open Floorplan
- Property is near public transit
- High Ceiling
About This Home
Prepare to be enchanted by this Industrial/Contemporary Style End Unit Condo located in the historic Baker neighborhood! This condo offers a stunning great room with an open living area featuring 10-foot Ceilings, Concrete Flooring, Exposed Ducts and two private decks that provide the perfect space for relaxation! The kitchen boasts crisp white cabinets, granite countertops, Stainless Steel Appliances and an island perfect for entertaining! The primary bedroom includes a private balcony, an in-suite bathroom, a spacious walk-in closet as well as a quirky nook to use for a dresser or whatever you like! This condo also includes a second 3/4 Bathroom, an In-unit laundry, Lots of extra closet space, Contemporary Style Ceiling Fans and a secure parking space in the community garage as well as an oversized storage locker! You will be just steps away from Cherry Creek Trail, great local restaurants, cozy bars, and boutique shops that gives the Baker District neighborhood its charm. Conveniently located near downtown with easy access to I-25. . Don’t miss this rare opportunity to own a home in one of Denver’s most lively areas!
Listing Agent
Elysium Realty & Management LLC Brokerage Email: HEIDI.WEDDERBURN@YAHOO.COM,303-956-4193 License #40027155 Listed on: 07/17/2025
Property Details
Home Type
- Condominium
Est. Annual Taxes
- $2,329
Year Built
- Built in 2000 | Remodeled
Lot Details
- End Unit
- 1 Common Wall
- North Facing Home
HOA Fees
- $563 Monthly HOA Fees
Parking
- 1 Car Garage
- Secured Garage or Parking
Home Design
- Entry on the 2nd floor
- Frame Construction
- Concrete Block And Stucco Construction
- Concrete Perimeter Foundation
Interior Spaces
- 1,172 Sq Ft Home
- 1-Story Property
- Open Floorplan
- High Ceiling
- Ceiling Fan
- Double Pane Windows
- Window Treatments
- Entrance Foyer
- Great Room
- Concrete Flooring
- Outdoor Smart Camera
Kitchen
- Self-Cleaning Oven
- Microwave
- Dishwasher
- Kitchen Island
- Disposal
Bedrooms and Bathrooms
- 1 Main Level Bedroom
- Walk-In Closet
Laundry
- Laundry in unit
- Dryer
- Washer
Schools
- Dcis At Fairmont Elementary School
- Strive Westwood Middle School
- West Leadership High School
Utilities
- Forced Air Heating and Cooling System
- Cable TV Available
Additional Features
- Smoke Free Home
- Deck
- Property is near public transit
Listing and Financial Details
- Exclusions: Tenants Belongings.
- Assessor Parcel Number 5102-32-042
Community Details
Overview
- Association fees include insurance, ground maintenance, maintenance structure, sewer, trash, water
- Brightstar Management Group Association, Phone Number (303) 952-4004
- Mid-Rise Condominium
- Baker Commons Community
- Baker Commons Subdivision
Amenities
- Elevator
- Community Storage Space
Pet Policy
- Dogs and Cats Allowed
Security
- Controlled Access
- Gated Community
- Carbon Monoxide Detectors
- Fire and Smoke Detector
Map
About Baker Commons
Home Values in the Area
Average Home Value in this Area
Tax History
| Year | Tax Paid | Tax Assessment Tax Assessment Total Assessment is a certain percentage of the fair market value that is determined by local assessors to be the total taxable value of land and additions on the property. | Land | Improvement |
|---|---|---|---|---|
| 2024 | $2,329 | $29,410 | $3,190 | $26,220 |
| 2023 | $2,279 | $29,410 | $3,190 | $26,220 |
| 2022 | $2,451 | $30,820 | $5,580 | $25,240 |
| 2021 | $2,366 | $31,710 | $5,740 | $25,970 |
| 2020 | $2,000 | $26,960 | $5,110 | $21,850 |
| 2019 | $1,944 | $26,960 | $5,110 | $21,850 |
| 2018 | $2,056 | $26,570 | $4,180 | $22,390 |
| 2017 | $2,049 | $26,570 | $4,180 | $22,390 |
| 2016 | $1,854 | $22,740 | $3,200 | $19,540 |
| 2015 | $1,777 | $22,740 | $3,200 | $19,540 |
| 2014 | $1,586 | $19,090 | $2,484 | $16,606 |
Property History
| Date | Event | Price | List to Sale | Price per Sq Ft |
|---|---|---|---|---|
| 08/26/2025 08/26/25 | Price Changed | $480,000 | -6.8% | $410 / Sq Ft |
| 07/17/2025 07/17/25 | For Sale | $515,000 | -- | $439 / Sq Ft |
Purchase History
| Date | Type | Sale Price | Title Company |
|---|---|---|---|
| Special Warranty Deed | $207,000 | Transnation Title | |
| Trustee Deed | -- | -- | |
| Special Warranty Deed | $224,000 | First American Heritage Titl |
Mortgage History
| Date | Status | Loan Amount | Loan Type |
|---|---|---|---|
| Open | $200,750 | Seller Take Back | |
| Previous Owner | $179,200 | No Value Available | |
| Closed | $44,800 | No Value Available |
Source: REcolorado®
MLS Number: 5238520
APN: 5102-32-042
- 277 N Broadway Unit 403
- 277 N Broadway Unit 206
- 277 N Broadway Unit 204
- 277 N Broadway Unit 315
- 277 N Broadway Unit 401
- 277 N Broadway Unit 409
- 277 N Broadway Unit 301
- 225 N Lincoln St Unit 4
- 115 W 2nd Ave Unit 105
- 256 Bannock St
- 131 Sherman St
- 200 N Sherman St Unit 7
- 410 Acoma St Unit 208
- 410 Acoma St Unit 309
- 410 Acoma St Unit 212
- 410 Acoma St Unit 206
- 76 Lincoln St
- 431 Acoma St
- 361 N Grant St
- 336 N Grant St Unit 412
- 969 S Pearl St Unit 305
- 330 Acoma St
- 360 Acoma St
- 212 E 3rd Ave
- 358 N Sherman St
- 101 Grant St
- 44 N Lincoln St
- 355 N Logan St
- 400 N Grant St
- 30 Sherman St
- 117 Unit 2
- 414 E 5th Ave
- 255-295 E Speer Blvd
- 200 N Pearl St Unit 107
- 20 S Logan St
- 91 Pearl St Unit ID1026239P
- 91 Pearl St Unit ID1026279P
- 255 N Washington St
- 17 S Pennsylvania St
- 5 S Elati St
