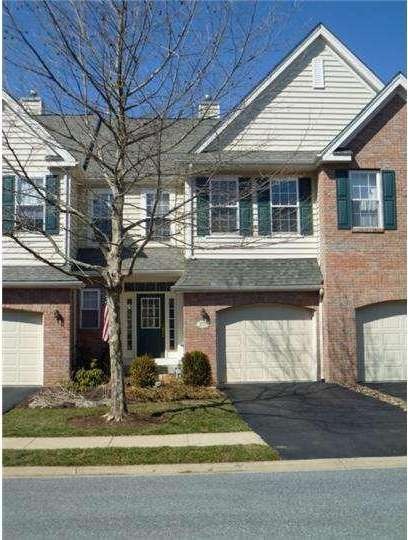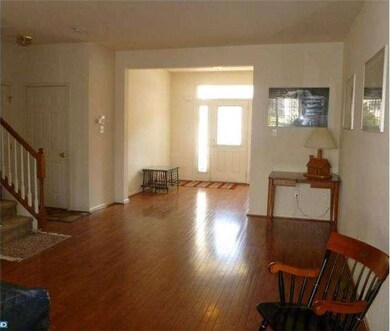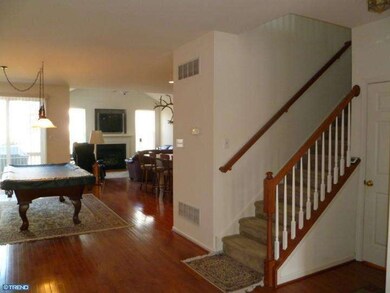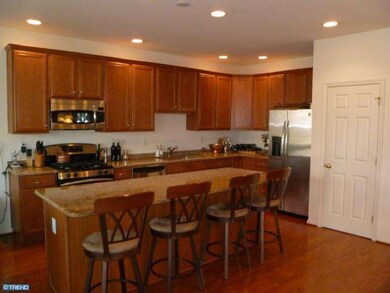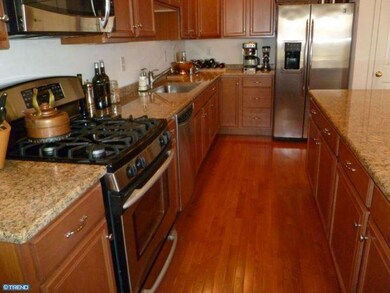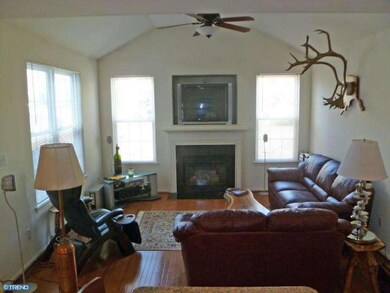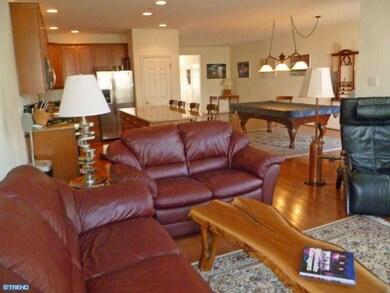
277 Cherry Ln Unit 64 Kennett Square, PA 19348
Highlights
- Deck
- Traditional Architecture
- Wood Flooring
- Kennett High School Rated A-
- Cathedral Ceiling
- Attic
About This Home
As of November 2024Welcome Home. This 3 bedroom 2.5 bath townhome is located in the desirable community of Schoolhouse Lane. The entrance foyer opens to an open plan first level that can be decorated to suit your personal lifestyle. There are hardwood floors throughout the main level, and sliding doors open the dining area to a deck, perfect for grilling or just relaxing. The well designed kitchen includes an oversize prep island with bar seating and granite countertops. Many upgrades include stainless appliances, tile backsplash, and recessed lighting. 42" cabinets and a convenient pantry closet provide plenty of storage. Adjacent to the kitchen is the family room with a vaulted ceiling. Ample windows provide lots of natural light. The gas fireplace has a marble surround, and a TV alcove above the mantel. On the second level, the large master bedroom, with tray ceiling, has a walk-in closet plus an additional double closet. The master bath offers ceramic tile, vanity with double sinks, and a jetted soaking tub. There are two additional nice sized bedrooms, one with a walk in closet,and both with stylish ceiling fans. A convenient laundry, a hall bath with linen closet completes this level. The HOA fee includes lawn care, most exterior maintenance, trash and snow removal. The well kept common areas include a community walking trail. Schoolhouse Lane is conveniently located in beautiful Chester County, near schools, shopping, and major highways. Arrange a showing and make it yours.
Last Agent to Sell the Property
David Fisher
Weichert Realtors Listed on: 03/25/2014
Last Buyer's Agent
Janet Kobb
BHHS Fox&Roach-Newtown Square
Townhouse Details
Home Type
- Townhome
Est. Annual Taxes
- $5,917
Year Built
- Built in 2005
Lot Details
- 1,231 Sq Ft Lot
- Property is in good condition
HOA Fees
- $220 Monthly HOA Fees
Parking
- 1 Car Attached Garage
- Driveway
Home Design
- Traditional Architecture
- Shingle Roof
- Aluminum Siding
- Vinyl Siding
- Concrete Perimeter Foundation
Interior Spaces
- 2,090 Sq Ft Home
- Property has 2 Levels
- Cathedral Ceiling
- Ceiling Fan
- Gas Fireplace
- Family Room
- Living Room
- Dining Room
- Unfinished Basement
- Basement Fills Entire Space Under The House
- Home Security System
- Laundry on upper level
- Attic
Kitchen
- Breakfast Area or Nook
- Butlers Pantry
- Built-In Microwave
- Dishwasher
- Kitchen Island
- Disposal
Flooring
- Wood
- Wall to Wall Carpet
- Tile or Brick
Bedrooms and Bathrooms
- 3 Bedrooms
- En-Suite Primary Bedroom
- En-Suite Bathroom
- 2.5 Bathrooms
- Walk-in Shower
Outdoor Features
- Deck
Schools
- Greenwood Elementary School
- Kennett Middle School
- Kennett High School
Utilities
- Forced Air Heating and Cooling System
- Heating System Uses Gas
- 200+ Amp Service
- Natural Gas Water Heater
- Cable TV Available
Community Details
- Association fees include common area maintenance, exterior building maintenance, lawn maintenance, snow removal, trash
- $500 Other One-Time Fees
Listing and Financial Details
- Tax Lot 0436
- Assessor Parcel Number 61-06 -0436
Ownership History
Purchase Details
Home Financials for this Owner
Home Financials are based on the most recent Mortgage that was taken out on this home.Purchase Details
Home Financials for this Owner
Home Financials are based on the most recent Mortgage that was taken out on this home.Purchase Details
Home Financials for this Owner
Home Financials are based on the most recent Mortgage that was taken out on this home.Purchase Details
Home Financials for this Owner
Home Financials are based on the most recent Mortgage that was taken out on this home.Purchase Details
Home Financials for this Owner
Home Financials are based on the most recent Mortgage that was taken out on this home.Similar Home in Kennett Square, PA
Home Values in the Area
Average Home Value in this Area
Purchase History
| Date | Type | Sale Price | Title Company |
|---|---|---|---|
| Deed | $465,000 | First Service Abstract | |
| Deed | $395,000 | T A Of The Main Line Llc | |
| Deed | $305,000 | None Available | |
| Deed | $299,500 | -- | |
| Deed | $320,357 | Clt |
Mortgage History
| Date | Status | Loan Amount | Loan Type |
|---|---|---|---|
| Open | $456,577 | New Conventional | |
| Previous Owner | $100,000 | Credit Line Revolving | |
| Previous Owner | $335,750 | New Conventional | |
| Previous Owner | $251,000 | New Conventional | |
| Previous Owner | $42,300 | Credit Line Revolving | |
| Previous Owner | $244,000 | New Conventional | |
| Previous Owner | $256,285 | Fannie Mae Freddie Mac |
Property History
| Date | Event | Price | Change | Sq Ft Price |
|---|---|---|---|---|
| 11/13/2024 11/13/24 | Sold | $465,000 | 0.0% | $222 / Sq Ft |
| 10/03/2024 10/03/24 | Price Changed | $465,000 | -2.9% | $222 / Sq Ft |
| 10/02/2024 10/02/24 | Pending | -- | -- | -- |
| 09/12/2024 09/12/24 | For Sale | $479,000 | +21.3% | $229 / Sq Ft |
| 08/04/2021 08/04/21 | Sold | $395,000 | +5.3% | $189 / Sq Ft |
| 06/24/2021 06/24/21 | Pending | -- | -- | -- |
| 06/18/2021 06/18/21 | For Sale | $375,000 | +23.0% | $179 / Sq Ft |
| 06/02/2016 06/02/16 | Sold | $305,000 | -1.6% | $146 / Sq Ft |
| 04/18/2016 04/18/16 | Pending | -- | -- | -- |
| 03/29/2016 03/29/16 | For Sale | $310,000 | +3.5% | $148 / Sq Ft |
| 07/21/2014 07/21/14 | Sold | $299,500 | 0.0% | $143 / Sq Ft |
| 04/04/2014 04/04/14 | Pending | -- | -- | -- |
| 03/25/2014 03/25/14 | For Sale | $299,500 | -- | $143 / Sq Ft |
Tax History Compared to Growth
Tax History
| Year | Tax Paid | Tax Assessment Tax Assessment Total Assessment is a certain percentage of the fair market value that is determined by local assessors to be the total taxable value of land and additions on the property. | Land | Improvement |
|---|---|---|---|---|
| 2024 | $1,182 | $175,580 | $60,070 | $115,510 |
| 2023 | $1,182 | $175,580 | $60,070 | $115,510 |
| 2022 | $983 | $175,580 | $60,070 | $115,510 |
| 2021 | $1,182 | $175,580 | $60,070 | $115,510 |
| 2020 | $951 | $175,580 | $60,070 | $115,510 |
| 2019 | $1,150 | $175,580 | $60,070 | $115,510 |
| 2018 | $1,150 | $175,580 | $60,070 | $115,510 |
| 2017 | $1,150 | $175,580 | $60,070 | $115,510 |
| 2016 | $696 | $175,580 | $60,070 | $115,510 |
| 2015 | $696 | $175,580 | $60,070 | $115,510 |
| 2014 | $696 | $175,580 | $60,070 | $115,510 |
Agents Affiliated with this Home
-

Seller's Agent in 2024
Joseph Fallon
RE/MAX
(610) 564-1491
3 in this area
94 Total Sales
-

Seller Co-Listing Agent in 2024
Christine Fallon
RE/MAX
(610) 564-1309
3 in this area
91 Total Sales
-

Buyer's Agent in 2024
Jason Polykoff
Keller Williams Realty Devon-Wayne
(610) 822-3356
1 in this area
131 Total Sales
-

Seller's Agent in 2021
Michael Ballato
VRA Realty
(610) 858-0994
5 in this area
61 Total Sales
-

Seller's Agent in 2016
Dottie Buterbaugh
BHHS Fox & Roach
(610) 213-4851
2 Total Sales
-
M
Seller Co-Listing Agent in 2016
MICHELE GIFFIN
BHHS Fox & Roach
Map
Source: Bright MLS
MLS Number: 1002852928
APN: 61-006-0436.0000
- 285 Cherry Ln Unit 6065
- 274 Cherry Ln Unit 32
- 739 Cascade Way
- 100 Ithan Ct
- 400 Lantern Ln
- 707 Arbor Ln Unit 32
- 10 Radnor Ln
- 223 Victoria Gardens Dr Unit L
- 123 Victoria Gardens Dr Unit A
- 209 Victoria Gardens Dr
- 306 Victoria Gardens Dr Unit D
- 161 Cambridge Cir Unit 77
- 203 Gale Lane St Unit 36443953
- 3 Radnor Ln
- 105 Waywood Ln Unit 35
- 185 Cambridge Cir Unit 89
- 223 Kirkbrae Rd
- 16 Pointe Place Unit 3
- 14 Pointe Place Unit 2
- 501 N Walnut Rd
