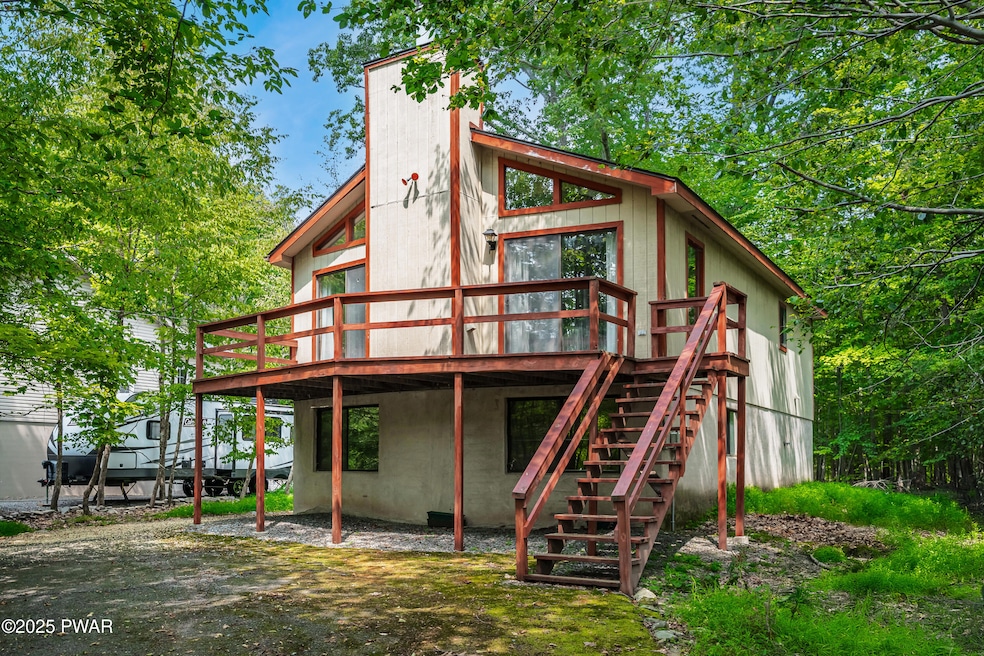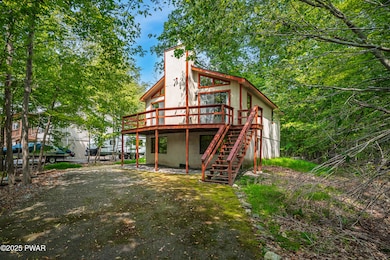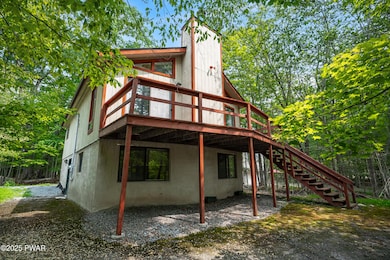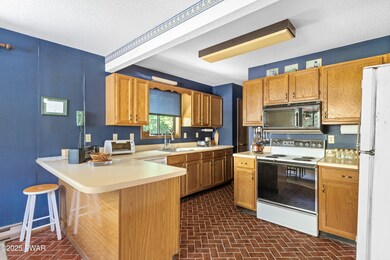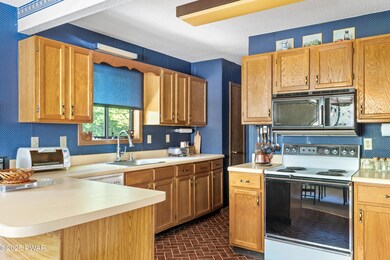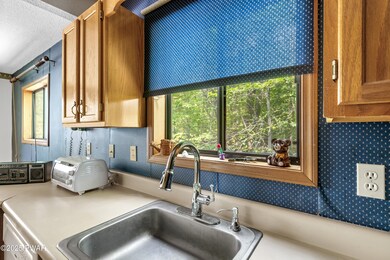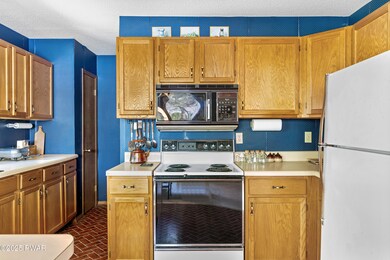277 Chestnut Hill Dr the Hideout, PA 18436
Estimated payment $1,625/month
Highlights
- Community Beach Access
- Deeded access to the beach
- Fitness Center
- Golf Course Community
- Boat Slip
- Gated with Attendant
About This Home
Discover your retreat in the amenity-filled community of The Hideout! This charming home offers a warm and inviting layout with vaulted ceilings, exposed beams, and a brick fireplace as the centerpiece of the spacious living room. Large windows and sliding doors flood the home with natural light and open to an expansive deck, perfect for entertaining or relaxing among the trees.The kitchen features ample cabinet space, a breakfast bar, and flows into the dining area for easy gatherings. With 2 bedrooms and 2.5 bathrooms, this home has plenty of room for family and guests. Bedrooms are generously sized, and the bathrooms carry a touch of vintage charm, offering the opportunity to update to your taste.Set back on a wooded lot, this property provides privacy while still being part of a community with endless amenities, lakes, pools, golf, skiing, tennis, fitness center, and more. Whether you're looking for a full-time residence, vacation home, or investment property, this home delivers the perfect blend of comfort, character, and potential.
Listing Agent
Davis R. Chant - Lake Wallenpaupack License #RS364115 Listed on: 08/12/2025
Home Details
Home Type
- Single Family
Est. Annual Taxes
- $2,869
Year Built
- Built in 1987
Lot Details
- 0.35 Acre Lot
- Property fronts a private road
- Few Trees
HOA Fees
- $180 Monthly HOA Fees
Home Design
- Raised Ranch Architecture
- Shingle Roof
- Composition Roof
Interior Spaces
- 2,092 Sq Ft Home
- 2-Story Property
- Cathedral Ceiling
- Ceiling Fan
- Wood Burning Fireplace
- Fireplace Features Masonry
- Family Room
- Dining Room
- Game Room
- Security Gate
Kitchen
- Eat-In Kitchen
- Electric Range
- Microwave
- Dishwasher
- Kitchen Island
Flooring
- Carpet
- Linoleum
- Vinyl
Bedrooms and Bathrooms
- 2 Bedrooms
- Soaking Tub
Laundry
- Laundry Room
- Laundry in Kitchen
- Dryer
- Washer
Finished Basement
- Walk-Out Basement
- Basement Fills Entire Space Under The House
Parking
- Direct Access Garage
- Driveway
Outdoor Features
- Deeded access to the beach
- Personal Watercraft
- Boat Slip
- Powered Boats Permitted
- Non-Powered Boats Permitted
- Lake Privileges
- Deck
- Front Porch
Utilities
- Baseboard Heating
- Shared Water Source
Listing and Financial Details
- Assessor Parcel Number 12-0-0046-0110
Community Details
Overview
- The Hideout Subdivision
- Community Lake
- Pond Year Round
Amenities
- Community Barbecue Grill
- Picnic Area
- Restaurant
- Clubhouse
- Teen Center
- Senior Center
- Party Room
- Recreation Room
Recreation
- Community Beach Access
- Marina
- Golf Course Community
- Tennis Courts
- Community Basketball Court
- Indoor Game Court
- Community Playground
- Fitness Center
- Exercise Course
- Community Pool
- Fishing
- Park
- Dog Park
- Jogging Path
Security
- Gated with Attendant
- 24 Hour Access
Map
Home Values in the Area
Average Home Value in this Area
Property History
| Date | Event | Price | List to Sale | Price per Sq Ft |
|---|---|---|---|---|
| 11/04/2025 11/04/25 | Pending | -- | -- | -- |
| 09/20/2025 09/20/25 | Price Changed | $229,000 | -8.0% | $109 / Sq Ft |
| 08/12/2025 08/12/25 | For Sale | $249,000 | -- | $119 / Sq Ft |
Source: Pike/Wayne Association of REALTORS®
MLS Number: PWBPW252643
- 183 Chestnut Hill Dr
- 82 Chestnut Hill Dr
- 111 Chestnuthill Dr
- 3502 Chestnut Hill Dr
- 153 N Fairway Dr Unit 4184
- 38 N Fairway Dr Unit Lot 2953
- 176 N Fairway Dr
- 38 N Fairway Dr
- 10 Sandy Ct
- 22 Wedge Rd
- 3538 Chestnut Hill Dr
- 4160 Navaho Ln
- 202 Deerfield Rd
- 146 Deerfield Rd
- 85 Cliffwood Rd
- 55 Cliffwood Rd
- 37 Bear Dr
- 2941 S Fairway Dr
- 4265 Chestnut Hill Dr
- 19 Cherokee Ct Unit Lot 4168
