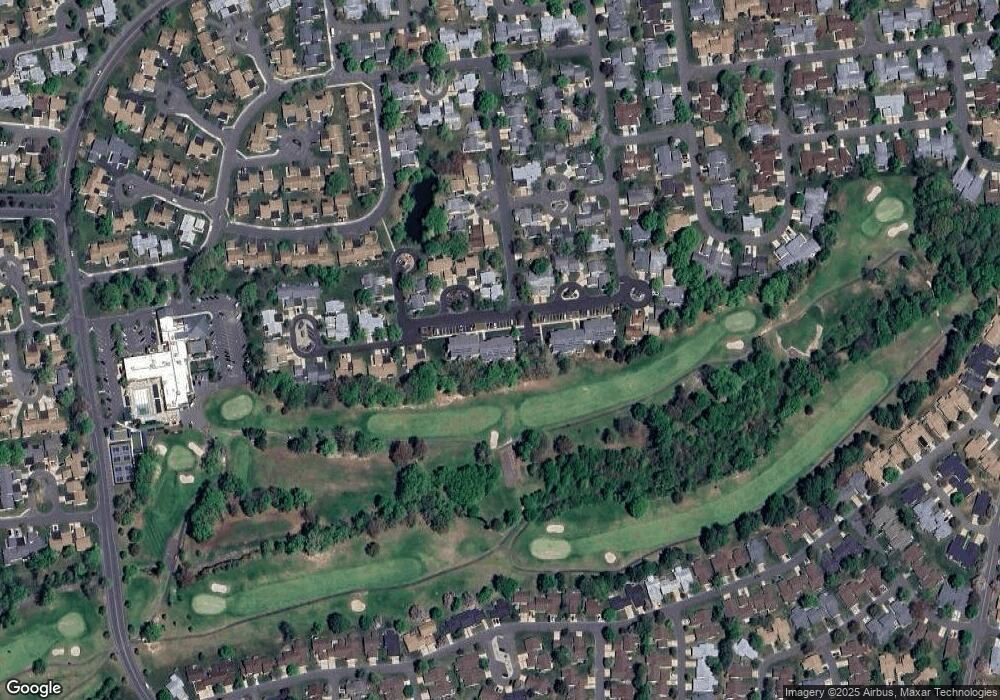277 Crosse Dr Unit 2G Monroe, NJ 08831
Estimated Value: $131,000 - $207,000
1
Bed
1
Bath
506
Sq Ft
$324/Sq Ft
Est. Value
About This Home
This home is located at 277 Crosse Dr Unit 2G, Monroe, NJ 08831 and is currently estimated at $164,039, approximately $324 per square foot. 277 Crosse Dr Unit 2G is a home located in Middlesex County with nearby schools including Oak Tree Elementary School, Monroe Township Middle School, and Monroe Township High School.
Ownership History
Date
Name
Owned For
Owner Type
Purchase Details
Closed on
Aug 24, 2016
Sold by
Jacobs Ronald
Bought by
Sevin Seth
Current Estimated Value
Purchase Details
Closed on
Nov 17, 2009
Sold by
Rogers Maxwell A and Rogers Sandra B
Bought by
Jacobs Ronald
Purchase Details
Closed on
Jan 10, 2003
Sold by
Rogers Maxwell
Bought by
Rogers Maxwell and Rogers Sandra
Create a Home Valuation Report for This Property
The Home Valuation Report is an in-depth analysis detailing your home's value as well as a comparison with similar homes in the area
Home Values in the Area
Average Home Value in this Area
Purchase History
| Date | Buyer | Sale Price | Title Company |
|---|---|---|---|
| Sevin Seth | $42,000 | Old Republic National Title | |
| Jacobs Ronald | $28,000 | Old Republic National Title | |
| Rogers Maxwell | -- | -- |
Source: Public Records
Tax History Compared to Growth
Tax History
| Year | Tax Paid | Tax Assessment Tax Assessment Total Assessment is a certain percentage of the fair market value that is determined by local assessors to be the total taxable value of land and additions on the property. | Land | Improvement |
|---|---|---|---|---|
| 2025 | $1,116 | $39,700 | $6,000 | $33,700 |
| 2024 | $1,077 | $39,700 | $6,000 | $33,700 |
| 2023 | $1,077 | $39,700 | $6,000 | $33,700 |
| 2022 | $1,059 | $39,700 | $6,000 | $33,700 |
| 2021 | $790 | $39,700 | $6,000 | $33,700 |
| 2020 | $1,055 | $39,700 | $6,000 | $33,700 |
| 2019 | $1,031 | $39,700 | $6,000 | $33,700 |
| 2018 | $1,023 | $39,700 | $6,000 | $33,700 |
| 2017 | $1,008 | $39,700 | $6,000 | $33,700 |
| 2016 | $993 | $39,700 | $6,000 | $33,700 |
| 2015 | $969 | $39,700 | $6,000 | $33,700 |
| 2014 | $936 | $39,700 | $6,000 | $33,700 |
Source: Public Records
Map
Nearby Homes
- 277 Crosse Dr Unit 2C
- 278 -3G Crosse
- 265 Crosse Dr Unit 265A
- 278 Crosse Dr Unit 3G
- 40 Haddon Rd Unit 40B
- 235A Vernon Rd
- 235A Vernon Rd Unit A
- 30 Larch Plaza Unit A
- 9 Aspen Plaza
- 166 Laurel Plaza Unit 166c
- 169 Laurel Plaza Unit C
- 492 Delair Rd Unit C
- 211 Doremus Dr
- 719 Delair Rd Unit B
- 25C Pitman Rd Unit B
- 264A Glen Rd
- 172 Warren Rd Unit 172A
- 172A Warren Rd
- 205A Newport Rd
- 205A Newport Rd Unit A
- 277 Crosse Dr Unit 2E
- 277 Crosse Dr Unit 3J
- 277 Crosse Dr Unit 3H
- 277 Crosse Dr Unit 3G
- 277 Crosse Dr Unit 3F
- 277 Crosse Dr Unit 3E
- 277 Crosse Dr Unit 3D
- 277 Crosse Dr Unit 3C
- 277 Crosse Dr Unit 3B
- 277 Crosse Dr Unit 3A
- 277 Crosse Dr Unit 2J
- 277 Crosse Dr Unit 2H
- 277 Crosse Dr Unit 2G
- 277 Crosse Dr Unit 2F
- 277 Crosse Dr Unit 2E
- 277 Crosse Dr Unit 2D
- 277 Crosse Dr Unit 2C
- 277 Crosse Dr Unit 2B
- 277 Crosse Dr Unit 2A
- 277 Crosse Dr Unit 1J
