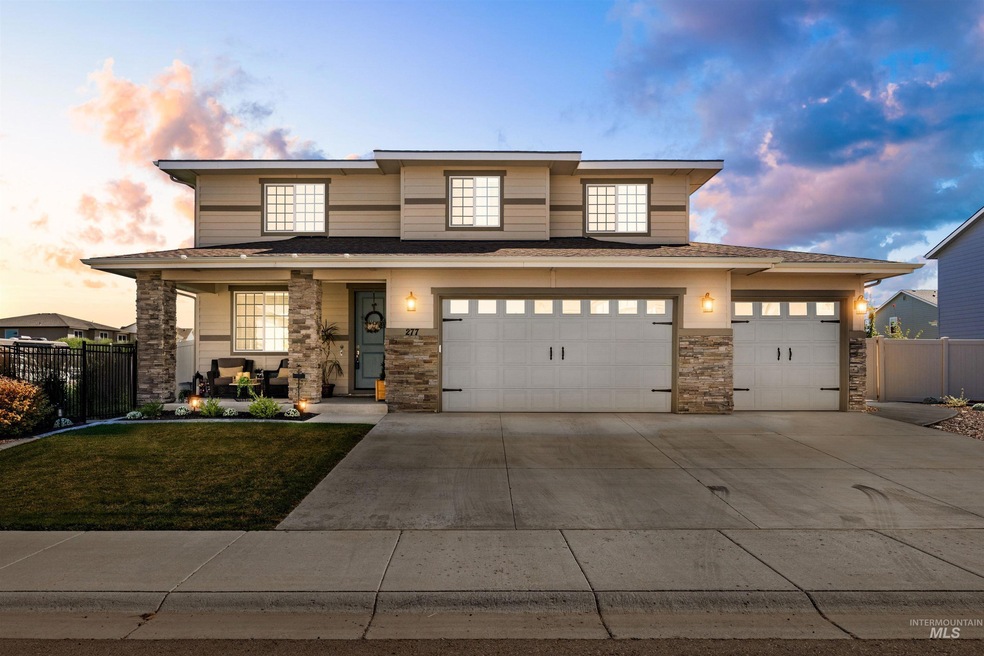277 E Caldera St Meridian, ID 83642
Estimated payment $3,393/month
Highlights
- Loft
- Corner Lot
- Covered Patio or Porch
- Mary McPherson Elementary School Rated A-
- Den
- Walk-In Pantry
About This Home
Nearly new upgraded 4 bed+office/flex+loft home. Lots of room for outdoor fun & relaxing on the 36'x19' rear patio & 25'x16' side patio. Sit year round under an 18'x11' cover w/fan & lights. Enjoy the fully landscaped lot w/custom water feature, privacy screen, curbing, 11 trees, sun screen and located next to common area. 1st floor boasts 9' ceilings, LVP floors, 8' slider, office/flex rm, mud area w/storage & powder rm. Great Rm w/gas fireplace & mantel, custom paint, LG dining area, kitchen w/2 ovens, gas cooktop, micro, center island, quartz counters, walk-in pantry, upgraded hardware/lights & trash center. Upstairs is the primary suite w/walk-in closet, dual quartz vanities, tile floors & shower, upgraded fixtures/hardware. Extra loft/flex space +3 bedrms, full bath w/dual sinks, quartz counters throughout, solar tube, added storage, along w/convenient laundry w/loads of storage, 2 linen closets & 4 ceiling fans upstairs. Covered front porch, 3-car finished garage & window coverings throughout-beautiful!
Listing Agent
Coldwell Banker Tomlinson Brokerage Phone: 208-336-3393 Listed on: 08/08/2025

Home Details
Home Type
- Single Family
Est. Annual Taxes
- $1,758
Year Built
- Built in 2023
Lot Details
- 7,710 Sq Ft Lot
- Lot Dimensions are 110x70
- Property is Fully Fenced
- Vinyl Fence
- Aluminum or Metal Fence
- Corner Lot
- Sprinkler System
HOA Fees
- $50 Monthly HOA Fees
Parking
- 3 Car Attached Garage
- Driveway
- Open Parking
Home Design
- Composition Roof
Interior Spaces
- 2,654 Sq Ft Home
- 2-Story Property
- Skylights
- Gas Fireplace
- Family Room
- Den
- Loft
- Crawl Space
- Property Views
Kitchen
- Breakfast Bar
- Walk-In Pantry
- Built-In Double Oven
- Built-In Range
- Microwave
- Dishwasher
- Kitchen Island
- Disposal
Flooring
- Carpet
- Tile
- Vinyl
Bedrooms and Bathrooms
- 4 Bedrooms
- En-Suite Primary Bedroom
- Walk-In Closet
- 3 Bathrooms
Outdoor Features
- Covered Patio or Porch
- Outdoor Storage
Schools
- Mary Mcpherson Elementary School
- Victory Middle School
- Mountain View High School
Utilities
- Forced Air Heating and Cooling System
- Heating System Uses Natural Gas
- Gas Water Heater
- Cable TV Available
Community Details
- Built by Lennar
Listing and Financial Details
- Assessor Parcel Number R7176821100
Map
Home Values in the Area
Average Home Value in this Area
Tax History
| Year | Tax Paid | Tax Assessment Tax Assessment Total Assessment is a certain percentage of the fair market value that is determined by local assessors to be the total taxable value of land and additions on the property. | Land | Improvement |
|---|---|---|---|---|
| 2025 | $1,758 | $556,900 | -- | -- |
| 2024 | $1,567 | $480,200 | -- | -- |
| 2023 | $791 | $418,300 | -- | -- |
| 2022 | $791 | $149,700 | $0 | $0 |
Property History
| Date | Event | Price | Change | Sq Ft Price |
|---|---|---|---|---|
| 09/05/2025 09/05/25 | Pending | -- | -- | -- |
| 08/22/2025 08/22/25 | Price Changed | $599,900 | -2.9% | $226 / Sq Ft |
| 08/08/2025 08/08/25 | For Sale | $618,000 | -- | $233 / Sq Ft |
Source: Intermountain MLS
MLS Number: 98957468
APN: R7176821100
- 5437 S Perlite Ave
- 5327 S Snowden Ave
- 362 E Jarvis St
- 394 E Jarvis St
- 426 E Jarvis St
- 458 E Jarvis St
- 443 E Jarvis St
- 82 E Jarvis St
- 173 E Jarvis St
- 56 E Jarvis St
- 523 E Jarvis Ct
- 95 E Jarvis St
- 5728 S Keyport Way
- 132 E Heliotrope Dr
- 5665 S Snowden Ave
- 78 E Heliotrope Dr
- 159 E Heliotrope Dr
- 5687 S Snowden Ave
- 64 E Shafer View Dr
- 20 E Shafer View Dr






