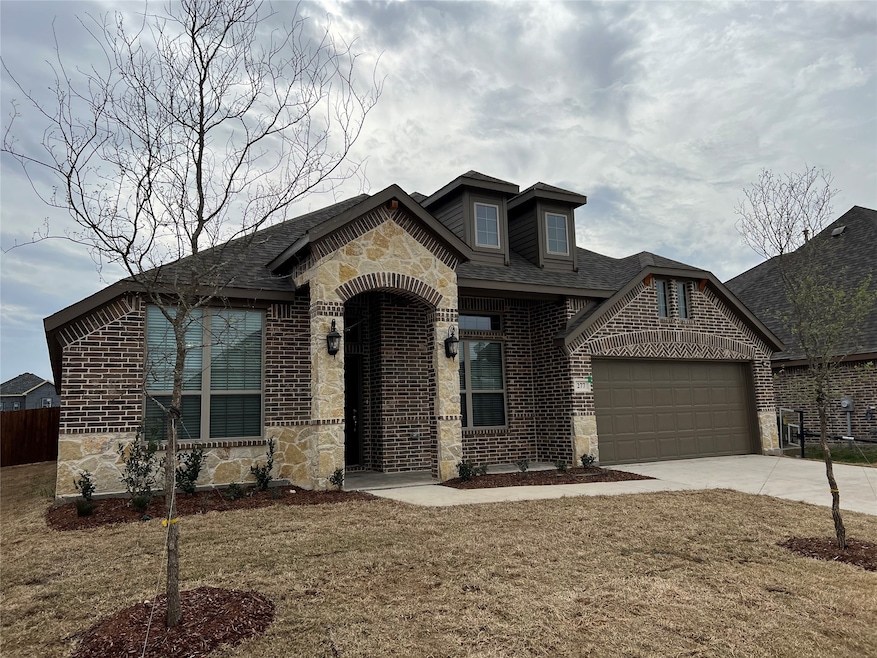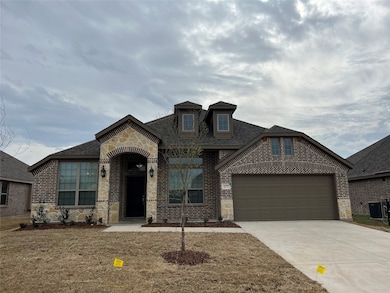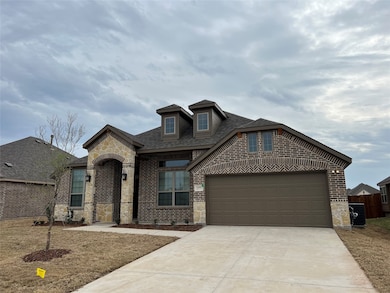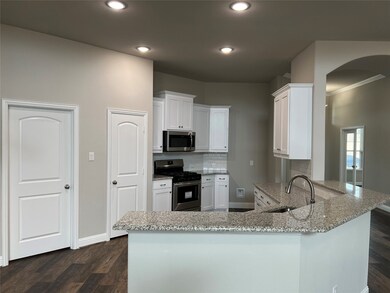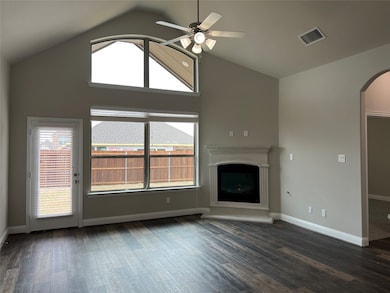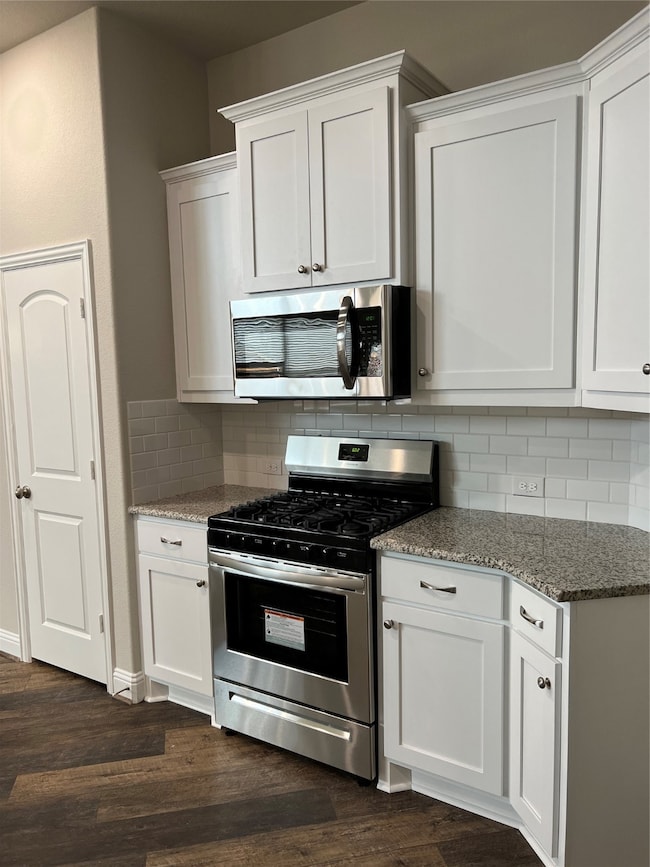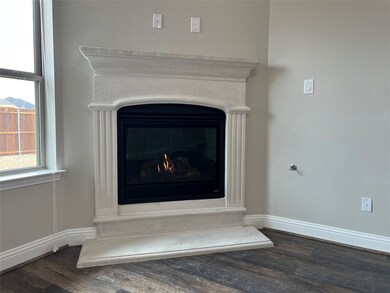277 Eagle Ridge Rd Forney, TX 75126
4
Beds
2
Baths
2,225
Sq Ft
7,065
Sq Ft Lot
Highlights
- Open Floorplan
- Traditional Architecture
- Lawn
- Vaulted Ceiling
- Granite Countertops
- Covered Patio or Porch
About This Home
Luxurious single story home with stone elevation built by Altura Homes. Comes complete with a study room! Gorgeous luxury vinyl plank floors in the entryway, study, family room, kitchen, breakfast and formal dining. This home is FULL of upgrades. Gourmet kitchen with gas range. Granite kitchen countertop with SS appliance. Large master bedroom and beautiful bath. Large covered patio and large backyard. Close to main Forney shopping center. A must see!
Home Details
Home Type
- Single Family
Year Built
- Built in 2022
Lot Details
- 7,065 Sq Ft Lot
- Wood Fence
- Landscaped
- Interior Lot
- Sprinkler System
- Few Trees
- Lawn
- Back Yard
HOA Fees
- $20 Monthly HOA Fees
Parking
- 2 Car Attached Garage
- Single Garage Door
- Garage Door Opener
Home Design
- Traditional Architecture
- Brick Exterior Construction
- Slab Foundation
- Shingle Roof
Interior Spaces
- 2,225 Sq Ft Home
- 1-Story Property
- Open Floorplan
- Vaulted Ceiling
- Ceiling Fan
- Gas Log Fireplace
- Stone Fireplace
- ENERGY STAR Qualified Windows
Kitchen
- Eat-In Kitchen
- Gas Range
- Microwave
- Dishwasher
- Granite Countertops
- Disposal
Flooring
- Carpet
- Luxury Vinyl Plank Tile
Bedrooms and Bathrooms
- 4 Bedrooms
- Walk-In Closet
- 2 Full Bathrooms
Home Security
- Home Security System
- Fire and Smoke Detector
Eco-Friendly Details
- Energy-Efficient Appliances
- Energy-Efficient HVAC
- Energy-Efficient Thermostat
Outdoor Features
- Covered Patio or Porch
- Rain Gutters
Schools
- Crosby Elementary School
- Brown Middle School
- North Forney High School
Utilities
- Forced Air Zoned Heating and Cooling System
- Heating System Uses Natural Gas
- Underground Utilities
- Electric Water Heater
- High Speed Internet
Listing and Financial Details
- Residential Lease
- Property Available on 11/13/25
- Tenant pays for all utilities, electricity, grounds care, insurance
- 12 Month Lease Term
- Legal Lot and Block 19 / L
- Assessor Parcel Number 210694
Community Details
Overview
- Association fees include all facilities, management, maintenance structure
- See Agent Association
- Eagle Rdg Ph 4 Subdivision
Pet Policy
- Pet Deposit $500
- Dogs and Cats Allowed
Map
Property History
| Date | Event | Price | List to Sale | Price per Sq Ft |
|---|---|---|---|---|
| 01/06/2026 01/06/26 | Price Changed | $2,495 | -3.9% | $1 / Sq Ft |
| 11/13/2025 11/13/25 | For Rent | $2,595 | -- | -- |
Source: North Texas Real Estate Information Systems (NTREIS)
Source: North Texas Real Estate Information Systems (NTREIS)
MLS Number: 21111538
APN: 210694
Nearby Homes
- 229 Cisco Trail
- 225 Cisco Trail
- 269 Arbury Dr
- 421 Trailhouse Ln
- 213 Giddings Trail
- 2031 Meraki Pkwy
- 2414 Drummond St
- 3150 Blackfoot St
- 2716 Railway St
- 2408 Drummond St
- 2919 Messenger St
- 3152 Blackfoot St
- 104 Painted Trail
- 101 Wandering Dr
- 2204 Milan Dr
- 100 Velvet Ct
- 197 Acres Farm To Market 548
- 503 E Us Hwy 80
- 1410 Fairfield Dr
- 221 Wolf Dr
- 1571 Gentle Night Dr
- 1343 Eldridge Pond St
- 272 Cisco Trail
- 321 Delaford Dr
- 276 Cisco Trail
- 288 Cisco Trail
- 108 Lonesome Dove Ln
- 261 Pennridge Dr
- 300 Trailhouse Ln
- 201 Wildwood Blvd
- 120 Lightning Trail
- 114 Galloping Trail
- 213 Long Prairie Dr
- 263 Archer Way
- 143 Redbud Dr
- 1537 Fairfield Dr
- 517 Pinto Ln
- 208 Starlight Dr
- 313 Caladium Dr
- 525 Ardsley Ln
