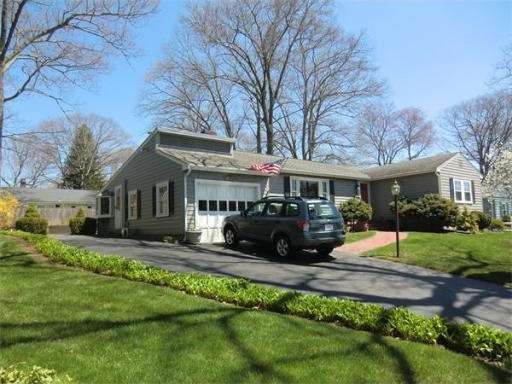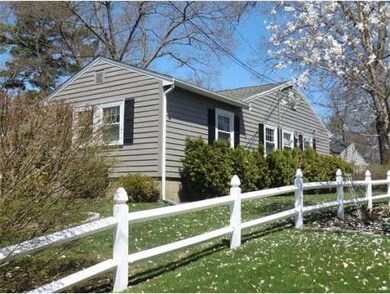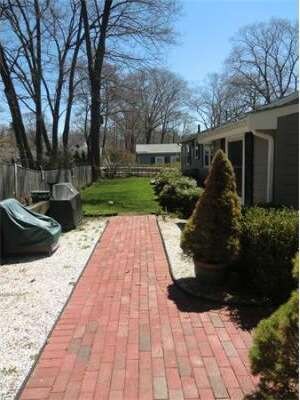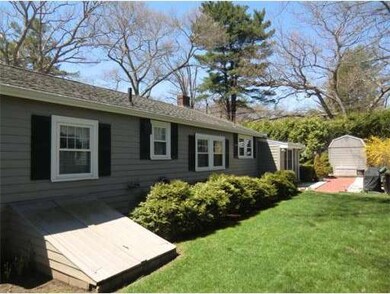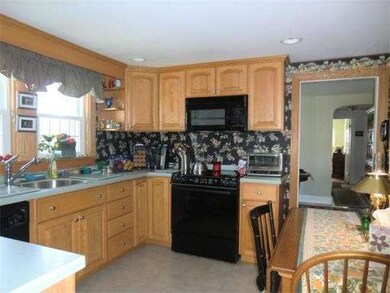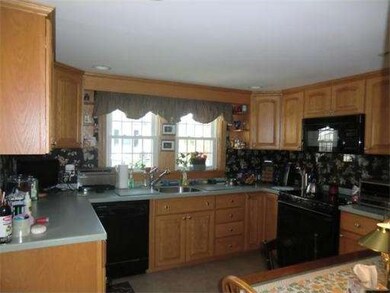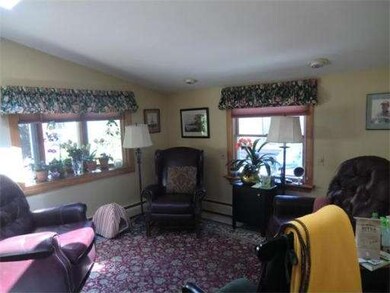
277 Linden St South Hamilton, MA 01982
About This Home
As of May 2019This is a wonderfully well-kept and updated 3 bedroom ranch in a convenient location. It is located within an easy distance to schools, library, parks, commuter rail and downtown shopping. All updated systems include a FHW boiler, Super Store hot water tank & a 275 gallon oil tank. The homes interior has always been well kept and updated along the way. The updated bath includes a nice built-in stowaway cabinet to store clothing before heading to the laundry. The hardwood floors are impeccable. The garage enters into the modern den that is located just off of the kitchen that includes oak cabinetry, Corian counter tops, a dishwasher and a dining area. This home has been under the same ownership for the past 40 years with a loving caring owner. 277 Linden Street shows with pride of ownership!
Home Details
Home Type
Single Family
Est. Annual Taxes
$9,168
Year Built
1953
Lot Details
0
Listing Details
- Lot Description: Corner, Paved Drive
- Special Features: None
- Property Sub Type: Detached
- Year Built: 1953
Interior Features
- Has Basement: Yes
- Fireplaces: 1
- Number of Rooms: 8
- Amenities: Shopping, Swimming Pool, Tennis Court, Park, Walk/Jog Trails, Stables, Golf Course, Medical Facility, Conservation Area, Highway Access, House of Worship, Private School, Public School, T-Station
- Electric: 220 Volts, Circuit Breakers, 100 Amps
- Energy: Insulated Windows, Storm Doors
- Flooring: Wood, Tile, Wall to Wall Carpet
- Interior Amenities: Cable Available, Whole House Fan
- Basement: Full, Crawl, Partially Finished, Interior Access, Bulkhead, Concrete Floor
- Bedroom 2: First Floor
- Bedroom 3: First Floor
- Bathroom #1: First Floor
- Kitchen: First Floor
- Laundry Room: Basement
- Living Room: First Floor
- Master Bedroom: First Floor
- Master Bedroom Description: Ceiling Fan(s), Closet, Flooring - Hardwood, Attic Access
- Dining Room: First Floor
- Family Room: Basement
Exterior Features
- Frontage: 190
- Construction: Frame
- Exterior: Clapboard
- Exterior Features: Gutters, Storage Shed, Screens
- Foundation: Concrete Block
Garage/Parking
- Garage Parking: Attached, Garage Door Opener, Storage, Insulated
- Garage Spaces: 1
- Parking: Off-Street, Paved Driveway
- Parking Spaces: 5
Utilities
- Cooling Zones: 1
- Heat Zones: 3
- Hot Water: Tank, Separate Booster
- Utility Connections: for Electric Range, for Electric Oven, for Electric Dryer, Washer Hookup
Condo/Co-op/Association
- HOA: No
Similar Homes in the area
Home Values in the Area
Average Home Value in this Area
Mortgage History
| Date | Status | Loan Amount | Loan Type |
|---|---|---|---|
| Closed | $449,800 | Stand Alone Refi Refinance Of Original Loan | |
| Closed | $454,500 | New Conventional | |
| Closed | $74,463 | Balloon | |
| Closed | $372,000 | Unknown | |
| Closed | $375,250 | New Conventional | |
| Closed | $109,000 | No Value Available | |
| Closed | $55,000 | No Value Available |
Property History
| Date | Event | Price | Change | Sq Ft Price |
|---|---|---|---|---|
| 05/10/2019 05/10/19 | Sold | $505,000 | +1.2% | $314 / Sq Ft |
| 04/02/2019 04/02/19 | Pending | -- | -- | -- |
| 03/28/2019 03/28/19 | For Sale | $499,000 | +26.3% | $310 / Sq Ft |
| 07/14/2014 07/14/14 | Sold | $395,000 | +1.5% | $169 / Sq Ft |
| 05/18/2014 05/18/14 | Pending | -- | -- | -- |
| 05/15/2014 05/15/14 | For Sale | $389,000 | -- | $166 / Sq Ft |
Tax History Compared to Growth
Tax History
| Year | Tax Paid | Tax Assessment Tax Assessment Total Assessment is a certain percentage of the fair market value that is determined by local assessors to be the total taxable value of land and additions on the property. | Land | Improvement |
|---|---|---|---|---|
| 2025 | $9,168 | $585,800 | $264,600 | $321,200 |
| 2024 | $8,768 | $580,300 | $264,600 | $315,700 |
| 2023 | $8,691 | $531,900 | $249,000 | $282,900 |
| 2022 | $8,729 | $488,200 | $224,600 | $263,600 |
| 2021 | $8,002 | $457,000 | $224,600 | $232,400 |
| 2020 | $7,658 | $451,000 | $224,900 | $226,100 |
| 2019 | $6,884 | $417,700 | $218,400 | $199,300 |
| 2018 | $6,298 | $388,300 | $206,100 | $182,200 |
| 2017 | $6,122 | $364,200 | $192,700 | $171,500 |
| 2016 | $5,944 | $344,600 | $176,700 | $167,900 |
| 2015 | $5,635 | $329,700 | $168,300 | $161,400 |
| 2014 | $5,578 | $320,600 | $172,000 | $148,600 |
Agents Affiliated with this Home
-
Dorothy Goudie
D
Seller's Agent in 2019
Dorothy Goudie
J. Barrett & Company
(978) 922-2700
3 in this area
6 Total Sales
-
L
Buyer's Agent in 2019
Leslie Pappas
Coldwell Banker Realty - Beverly
-
Kevin Street

Seller's Agent in 2014
Kevin Street
Keller Williams Realty Evolution
(978) 375-6246
2 in this area
18 Total Sales
Map
Source: MLS Property Information Network (MLS PIN)
MLS Number: 71682336
APN: HAMI-000054-000000-000105
