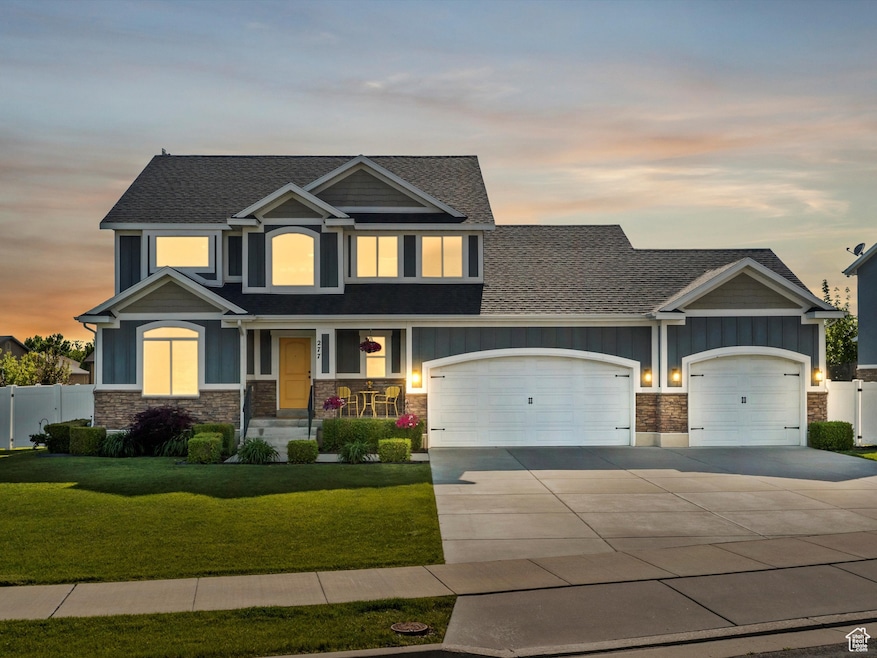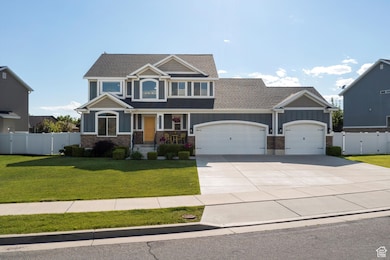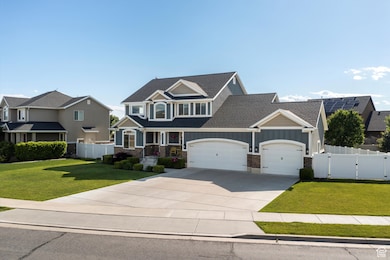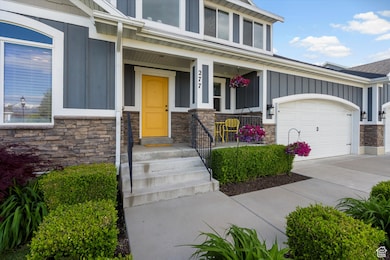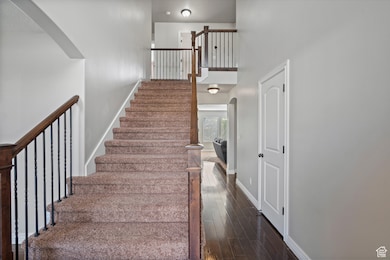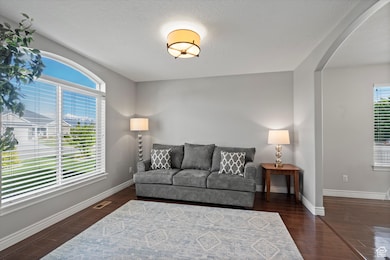
277 N 3600 W Layton, UT 84041
Estimated payment $4,104/month
Highlights
- Updated Kitchen
- Vaulted Ceiling
- Hydromassage or Jetted Bathtub
- Mountain View
- Wood Flooring
- Great Room
About This Home
Welcome to this beautifully upgraded 2-story home in the highly sought-after Crimson Corners neighborhood of West Layton. Built in 2014, this spacious 3,600+ sq ft home offers 4 bedrooms and 3 baths, including a generous upstairs living area with all bedrooms and laundry conveniently on one level. The open-concept main floor features a bright kitchen and family room perfect for everyday living and entertaining. The luxurious master suite includes an ensuite bath, walk-in closet, and a versatile bonus room ideal for a home office, gym, or an additional walk-in closet. Set on a fully fenced -acre lot with a meticulously landscaped yard, this home also features a large covered patio with natural gas hookups, and a hot tub-ready concrete pad with electrical, or an ideal spot for a future shed. The oversized 3+ car garage (over 1,000 sq ft) includes extensive built-in storage and a dedicated work area that won't sacrifice your parking space. With a huge driveway and option to add RV parking, there's room for all your toys. Additional perks include a new high-efficiency furnace and water heater, and an unfinished basement with the potential to add 23 more bedrooms and a bathroom. Easy access to the new Legacy Parkway on-ramp makes it less than 30 minutes to the SLC airport. Located near great schools, shopping, dining, and Hill AFB, this home truly has it all!
Listing Agent
Mikel Hale
KW Success Keller Williams Realty License #9672511 Listed on: 05/22/2025
Home Details
Home Type
- Single Family
Est. Annual Taxes
- $3,412
Year Built
- Built in 2014
Lot Details
- 10,019 Sq Ft Lot
- Property is Fully Fenced
- Landscaped
- Property is zoned Single-Family, R-1-10
HOA Fees
- $6 Monthly HOA Fees
Parking
- 3 Car Attached Garage
- 4 Open Parking Spaces
Home Design
- Stone Siding
- Stucco
Interior Spaces
- 3,659 Sq Ft Home
- 3-Story Property
- Vaulted Ceiling
- Ceiling Fan
- Gas Log Fireplace
- Double Pane Windows
- Blinds
- Entrance Foyer
- Great Room
- Mountain Views
- Basement Fills Entire Space Under The House
Kitchen
- Updated Kitchen
- Gas Oven
- Gas Range
- Microwave
- Portable Dishwasher
- Granite Countertops
- Disposal
Flooring
- Wood
- Carpet
- Tile
Bedrooms and Bathrooms
- 4 Bedrooms
- Walk-In Closet
- Hydromassage or Jetted Bathtub
- Bathtub With Separate Shower Stall
Schools
- Sand Springs Elementary School
- Legacy Middle School
- Layton High School
Utilities
- Central Heating and Cooling System
- Natural Gas Connected
Additional Features
- Sprinkler System
- Covered Patio or Porch
Community Details
- Michelle Association, Phone Number (402) 689-6042
- Crimson Corners Subdivision
Listing and Financial Details
- Exclusions: Dryer, Gas Grill/BBQ, Refrigerator, Washer
- Assessor Parcel Number 12-723-0112
Map
Home Values in the Area
Average Home Value in this Area
Tax History
| Year | Tax Paid | Tax Assessment Tax Assessment Total Assessment is a certain percentage of the fair market value that is determined by local assessors to be the total taxable value of land and additions on the property. | Land | Improvement |
|---|---|---|---|---|
| 2024 | $3,412 | $360,800 | $130,041 | $230,759 |
| 2023 | $3,343 | $623,000 | $132,225 | $490,775 |
| 2022 | $3,494 | $353,650 | $80,300 | $273,350 |
| 2021 | $3,326 | $502,000 | $120,458 | $381,542 |
| 2020 | $2,997 | $434,000 | $101,969 | $332,031 |
| 2019 | $2,912 | $413,000 | $103,173 | $309,827 |
| 2018 | $2,922 | $416,000 | $90,651 | $325,349 |
| 2016 | $2,526 | $185,570 | $36,354 | $149,216 |
| 2015 | $2,677 | $186,670 | $36,354 | $150,316 |
| 2014 | $1,271 | $90,616 | $36,354 | $54,262 |
| 2013 | -- | $70,588 | $70,588 | $0 |
Property History
| Date | Event | Price | Change | Sq Ft Price |
|---|---|---|---|---|
| 07/30/2025 07/30/25 | Pending | -- | -- | -- |
| 07/03/2025 07/03/25 | Price Changed | $700,000 | -1.4% | $191 / Sq Ft |
| 06/03/2025 06/03/25 | Price Changed | $710,000 | -1.4% | $194 / Sq Ft |
| 05/22/2025 05/22/25 | For Sale | $720,000 | -- | $197 / Sq Ft |
Purchase History
| Date | Type | Sale Price | Title Company |
|---|---|---|---|
| Warranty Deed | -- | Titan Title | |
| Interfamily Deed Transfer | -- | Security Title Of Dav | |
| Warranty Deed | -- | Security Title Of Da | |
| Special Warranty Deed | -- | Security Title Of Dav | |
| Deed In Lieu Of Foreclosure | -- | Founders Title Co L |
Mortgage History
| Date | Status | Loan Amount | Loan Type |
|---|---|---|---|
| Previous Owner | $257,000 | New Conventional | |
| Previous Owner | $318,239 | New Conventional |
Similar Homes in Layton, UT
Source: UtahRealEstate.com
MLS Number: 2086919
APN: 12-723-0112
- 3451 S 575 W
- 567 W 3575 S
- 454 N 3550 W
- 3169 S 550 W
- 34 S 3600 W
- 3643 W 650 N
- 617 N 3450 W
- 3681 W 775 N
- 3535 W Overlook Dr
- 697 N 3275 W
- 967 W Yamada Ct
- 207 S Summer Breeze Ln
- 245 S Summer Breeze Ln
- 3684 W 925 N
- 442 N 2975 W
- 2948 W 150 N
- 1165 W Silver Hollow Rd
- 3627 S Bridgeview Ln
- 3391 W 1125 N
- 2784 S 1720 W Unit F
