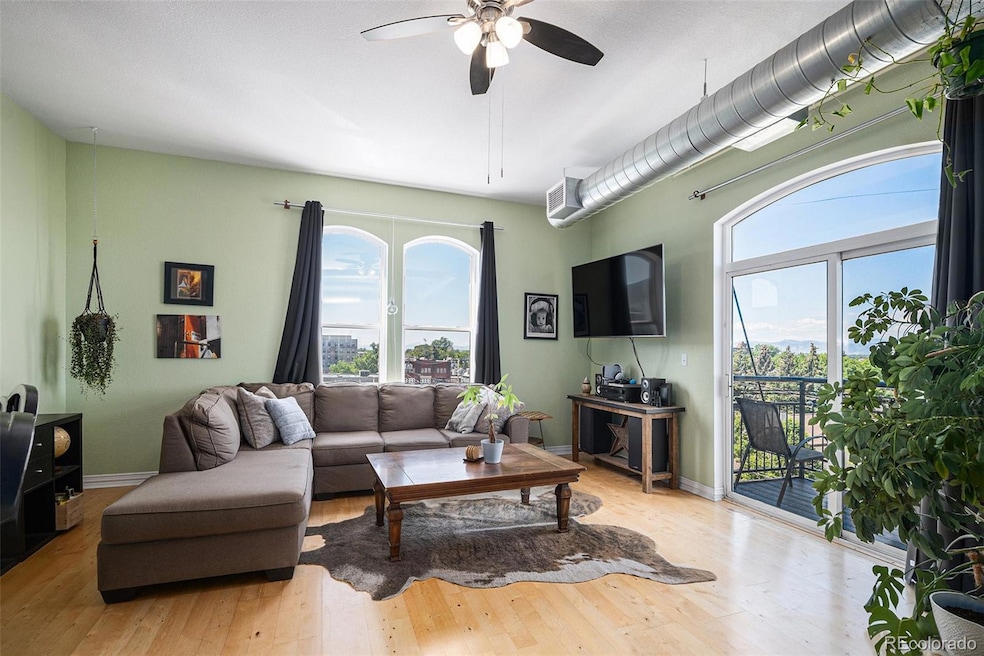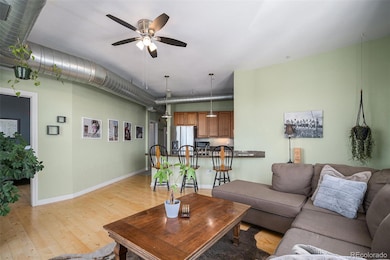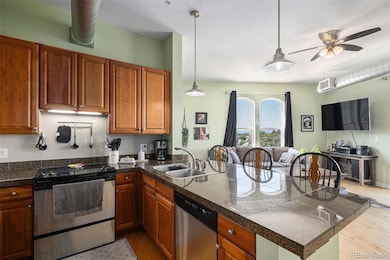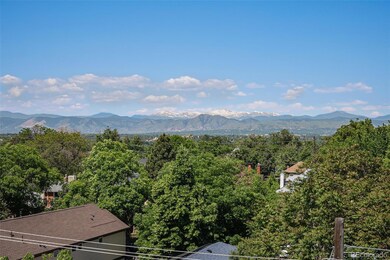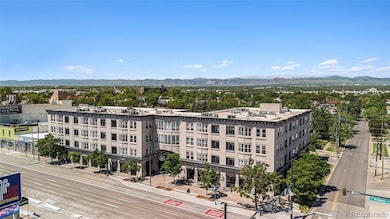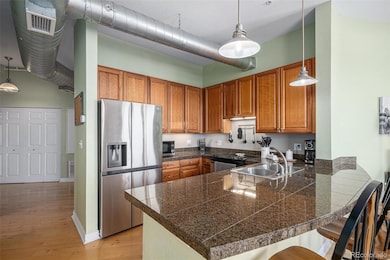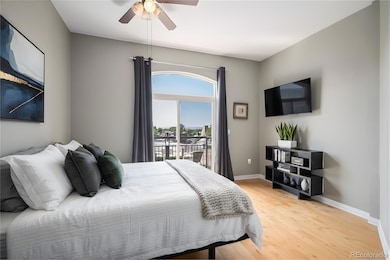Baker Commons 277 N Broadway Unit 403 Floor 4 Denver, CO 80203
Baker NeighborhoodEstimated payment $3,253/month
Highlights
- No Units Above
- Open Floorplan
- Wood Flooring
- Gated Community
- Mountain View
- High Ceiling
About This Home
Must see stunning views in the heart of Denver’s vibrant Baker neighborhood! This peaceful and private, top floor end unit condo offers the best of city living with a quiet retreat feel. Enjoy tons of natural light from large windows that showcase stunning sunsets and mountain views. The open layout, with 10-foot ceilings and hardwood floors, is bright and welcoming. With plenty of storage, including a deeded parking space in the secure community garage and a large private storage locker, there is a safe place for all your things. Step outside, and you’re just moments from Cherry Creek Trail, great local restaurants, cozy bars, and boutique shops that give the neighborhood its charm. Conveniently located near downtown with easy access to I-25 you can easily enjoy the city, or get where you need to go. Don’t miss this rare opportunity to own a bright, peaceful, and move-in-ready home in one of Denver’s most lively areas!
Listing Agent
Keller Williams DTC Brokerage Email: Colorado-Contracts@empowerhome.com,720-615-7905 Listed on: 09/03/2025

Property Details
Home Type
- Condominium
Est. Annual Taxes
- $2,363
Year Built
- Built in 2000
Lot Details
- No Units Above
- End Unit
- 1 Common Wall
- Southwest Facing Home
HOA Fees
- $421 Monthly HOA Fees
Home Design
- Entry on the 4th floor
- Composition Roof
- Stucco
Interior Spaces
- 1,172 Sq Ft Home
- 1-Story Property
- Open Floorplan
- High Ceiling
- Ceiling Fan
- Smart Doorbell
- Great Room
- Dining Room
- Mountain Views
Kitchen
- Range
- Microwave
- Dishwasher
- Granite Countertops
Flooring
- Wood
- Tile
Bedrooms and Bathrooms
- 2 Main Level Bedrooms
- Walk-In Closet
Laundry
- Laundry Room
- Dryer
- Washer
Parking
- 31 Car Garage
- Parking Storage or Cabinetry
- Heated Garage
Outdoor Features
Schools
- Dcis At Fairmont Elementary School
- Kepner Middle School
- West High School
Utilities
- Forced Air Heating and Cooling System
- Heating System Uses Natural Gas
- 110 Volts
- Natural Gas Connected
- Cable TV Available
Listing and Financial Details
- Exclusions: Seller's Personal Property
- Assessor Parcel Number 5102-32-074
Community Details
Overview
- Association fees include internet, ground maintenance, maintenance structure, sewer, snow removal, trash, water
- Baker Commons Association, Phone Number (303) 952-4004
- Mid-Rise Condominium
- Baker Subdivision
- Community Parking
Pet Policy
- Dogs and Cats Allowed
Security
- Security Service
- Gated Community
Map
About Baker Commons
Home Values in the Area
Average Home Value in this Area
Tax History
| Year | Tax Paid | Tax Assessment Tax Assessment Total Assessment is a certain percentage of the fair market value that is determined by local assessors to be the total taxable value of land and additions on the property. | Land | Improvement |
|---|---|---|---|---|
| 2024 | $2,363 | $29,840 | $3,190 | $26,650 |
| 2023 | $2,312 | $29,840 | $3,190 | $26,650 |
| 2022 | $2,511 | $31,580 | $5,580 | $26,000 |
| 2021 | $2,424 | $32,490 | $5,740 | $26,750 |
| 2020 | $2,038 | $27,470 | $5,110 | $22,360 |
| 2019 | $1,981 | $27,470 | $5,110 | $22,360 |
| 2018 | $2,138 | $27,640 | $4,180 | $23,460 |
| 2017 | $2,132 | $27,640 | $4,180 | $23,460 |
| 2016 | $1,891 | $23,190 | $3,200 | $19,990 |
| 2015 | $1,812 | $23,190 | $3,200 | $19,990 |
| 2014 | $1,613 | $19,420 | $2,484 | $16,936 |
Property History
| Date | Event | Price | List to Sale | Price per Sq Ft |
|---|---|---|---|---|
| 09/03/2025 09/03/25 | For Sale | $500,000 | -- | $427 / Sq Ft |
Purchase History
| Date | Type | Sale Price | Title Company |
|---|---|---|---|
| Special Warranty Deed | $450,000 | None Listed On Document | |
| Warranty Deed | $233,633 | First American Heritage Titl |
Mortgage History
| Date | Status | Loan Amount | Loan Type |
|---|---|---|---|
| Open | $426,100 | New Conventional | |
| Previous Owner | $120,000 | No Value Available |
Source: REcolorado®
MLS Number: 7464915
APN: 5102-32-074
- 277 N Broadway Unit 206
- 277 N Broadway Unit 203
- 277 N Broadway Unit 204
- 277 N Broadway Unit 315
- 277 N Broadway Unit 401
- 277 N Broadway Unit 409
- 277 N Broadway Unit 301
- 225 N Lincoln St Unit 4
- 115 W 2nd Ave Unit 105
- 256 Bannock St
- 131 Sherman St
- 200 N Sherman St Unit 7
- 410 Acoma St Unit 208
- 410 Acoma St Unit 212
- 410 Acoma St Unit 206
- 76 Lincoln St
- 431 Acoma St
- 336 N Grant St Unit 412
- 336 N Grant St Unit 303
- 336 N Grant St Unit 206
- 330 Acoma St
- 360 Acoma St
- 212 E 3rd Ave
- 101 Grant St
- 44 N Lincoln St
- 78 N Sherman St Unit 3
- 355 N Logan St
- 400 N Grant St
- 30 Sherman St
- 25 S Grant St
- 117 Unit 2
- 505 Logan St
- 414 E 5th Ave
- 255-295 E Speer Blvd
- 200 N Pearl St Unit 107
- 200 Pearl St Unit 403
- 20 S Logan St
- 91 Pearl St Unit ID1026239P
- 91 Pearl St Unit ID1026279P
- 130 Pearl St
