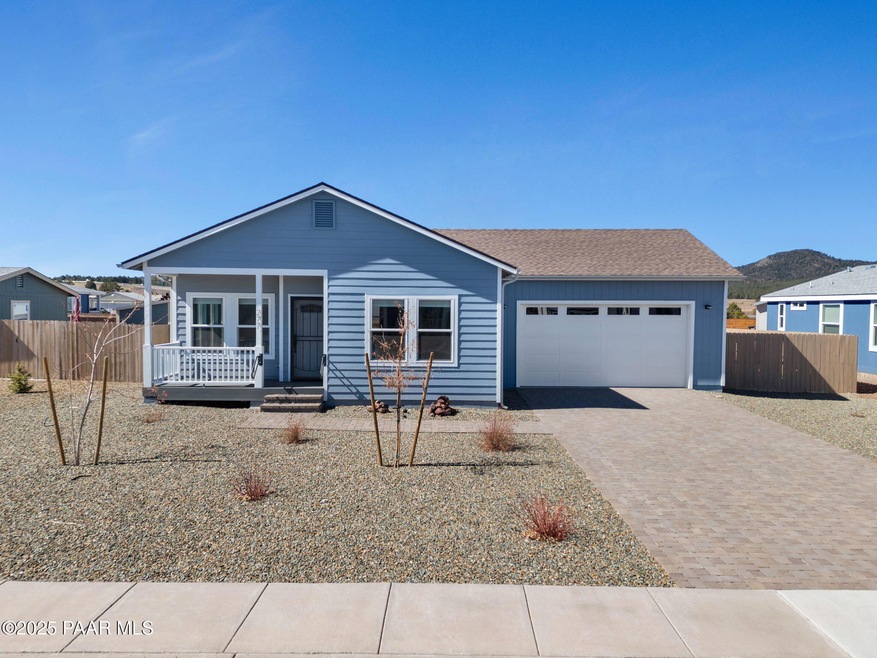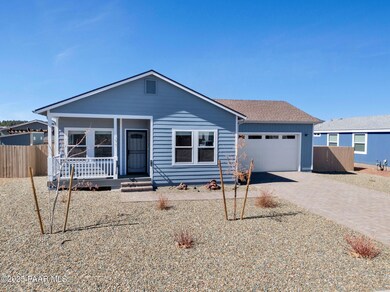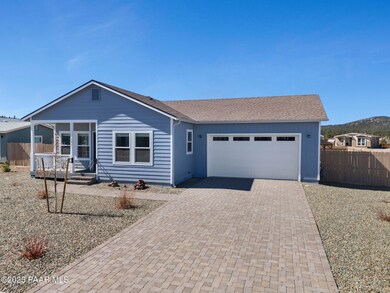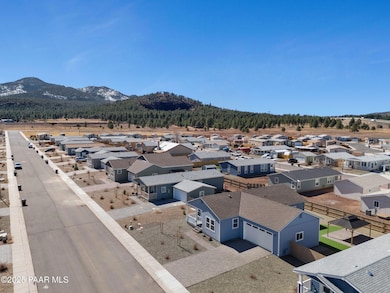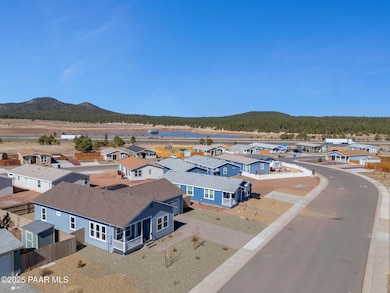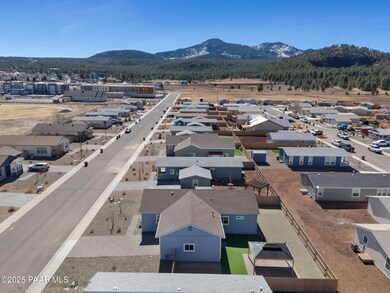277 Pinecrest Trail Unit 59 Williams, AZ 86046
Estimated payment $2,576/month
Highlights
- Mountain View
- Solid Surface Countertops
- Double Pane Windows
- Contemporary Architecture
- Eat-In Kitchen
- Spa Bath
About This Home
This is your opportunity to buy a site built ready to move in home located in the Pine Trails neighborhood of the city of Williams. It features 3 bedrooms, 2 bathrooms, and an attached 2 car garage with an oversized 8 ft door. The open floor plan has a beautiful kitchen with upgraded cabinets and backsplash, and a large island with pendant lights and a breakfast bar. The primary bathroom features a soaking Jacuzzi tub, tiled shower, and dual sink vanity. The laundry room has a commercial washer and dryer and cupboards with a spacious work counter. The backyard is landscaped with artificial turf with a Gazebo sitting on a paver pad. Rattan seating and a deck box is included. Williams has hiking, fishing, and hunting nearby, The Grand Canyon is 60 miles to the north and Flagstaff 35 miles
Home Details
Home Type
- Single Family
Est. Annual Taxes
- $379
Year Built
- Built in 2023
Lot Details
- 7,405 Sq Ft Lot
- Landscaped
- Level Lot
- Property is zoned City
HOA Fees
- $10 Monthly HOA Fees
Parking
- 2 Car Attached Garage
Home Design
- Contemporary Architecture
- Composition Roof
Interior Spaces
- 1,341 Sq Ft Home
- 1-Story Property
- Ceiling Fan
- Double Pane Windows
- Vinyl Clad Windows
- Laminate Flooring
- Mountain Views
- Crawl Space
- Fire and Smoke Detector
Kitchen
- Eat-In Kitchen
- Oven
- Gas Range
- Microwave
- Dishwasher
- Kitchen Island
- Solid Surface Countertops
- Disposal
Bedrooms and Bathrooms
- 3 Bedrooms
- Spa Bath
Laundry
- Laundry Room
- Dryer
- Washer
Utilities
- Refrigerated and Evaporative Cooling System
- Forced Air Heating System
- Natural Gas Water Heater
Community Details
- Association Phone (928) 779-4202
- Built by Schraufnagel Development
Listing and Financial Details
- Assessor Parcel Number 61
Map
Home Values in the Area
Average Home Value in this Area
Tax History
| Year | Tax Paid | Tax Assessment Tax Assessment Total Assessment is a certain percentage of the fair market value that is determined by local assessors to be the total taxable value of land and additions on the property. | Land | Improvement |
|---|---|---|---|---|
| 2025 | $379 | $5,422 | -- | -- |
| 2024 | $379 | $5,422 | -- | -- |
| 2023 | $350 | $4,929 | $0 | $0 |
| 2022 | $350 | $5,030 | $0 | $0 |
| 2021 | $338 | $4,192 | $0 | $0 |
| 2020 | $331 | $3,645 | $0 | $0 |
| 2019 | $337 | $3,645 | $0 | $0 |
| 2018 | $342 | $3,645 | $0 | $0 |
| 2017 | $335 | $3,471 | $0 | $0 |
| 2016 | $333 | $3,471 | $0 | $0 |
| 2015 | $360 | $3,702 | $0 | $0 |
Property History
| Date | Event | Price | Change | Sq Ft Price |
|---|---|---|---|---|
| 09/09/2025 09/09/25 | Pending | -- | -- | -- |
| 04/24/2025 04/24/25 | Price Changed | $479,900 | -3.0% | $358 / Sq Ft |
| 03/01/2025 03/01/25 | For Sale | $494,900 | -- | $369 / Sq Ft |
Purchase History
| Date | Type | Sale Price | Title Company |
|---|---|---|---|
| Warranty Deed | -- | Clear Title | |
| Warranty Deed | $475,900 | Clear Title | |
| Warranty Deed | $408,576 | Clear Title | |
| Special Warranty Deed | $5,700,000 | Pioneer Title Agency Inc | |
| Warranty Deed | $2,150,000 | Pioneer Title Agency Inc |
Mortgage History
| Date | Status | Loan Amount | Loan Type |
|---|---|---|---|
| Previous Owner | $358,576 | Construction | |
| Previous Owner | $358,576 | Construction | |
| Previous Owner | $350,000 | Commercial | |
| Previous Owner | $350,000 | Unknown |
Source: Prescott Area Association of REALTORS®
MLS Number: 1071089
APN: 202-10-061
- 316 N Morse Ave
- 327 N Morse Ave
- 165 Pinecrest Trail
- 00 W Fulton Ave
- 725 N Humbolt St
- 304 S 4th St
- 1021 W Sheridan Ave
- 1111 W Sheridan Ave
- 1030 W Hancock Ave
- 411 S 6th St
- 215 W Hancock Ave
- 701 N Airport Rd
- 106 W Sherman Ave
- 500 Grand Canyon Ave
- 911 W Oak St
- 509 S 11th St
- 514 E Edison Ave
- 410 N Locust St Unit 18
- 412 S 1st St
- 201 S Slagel St
