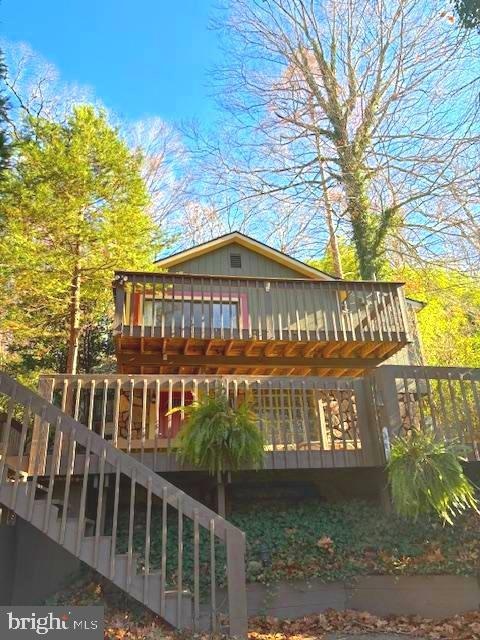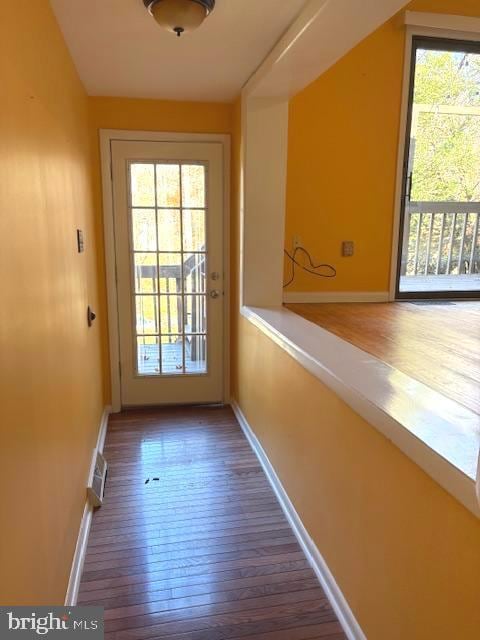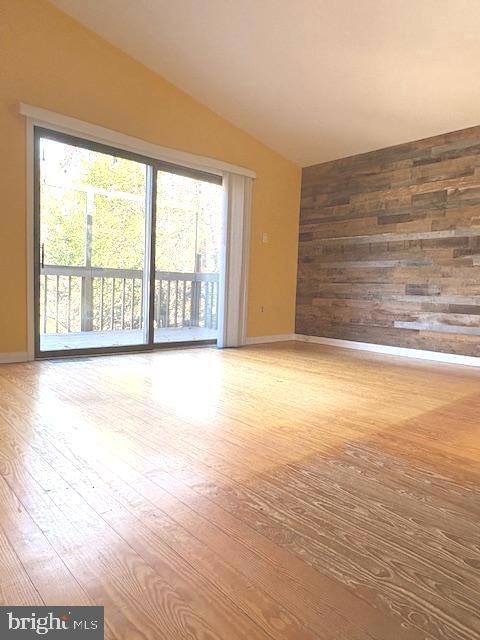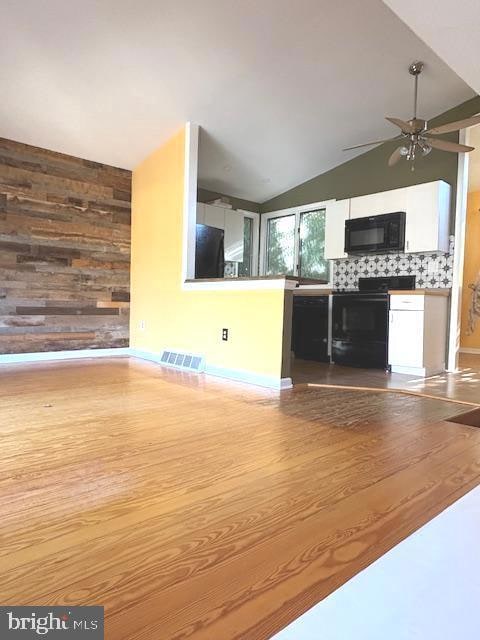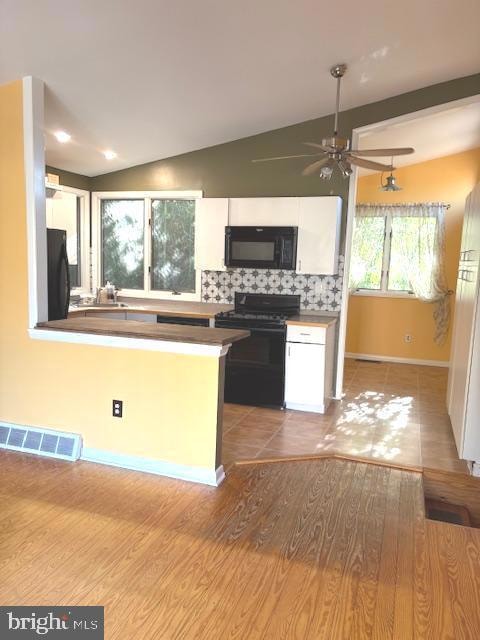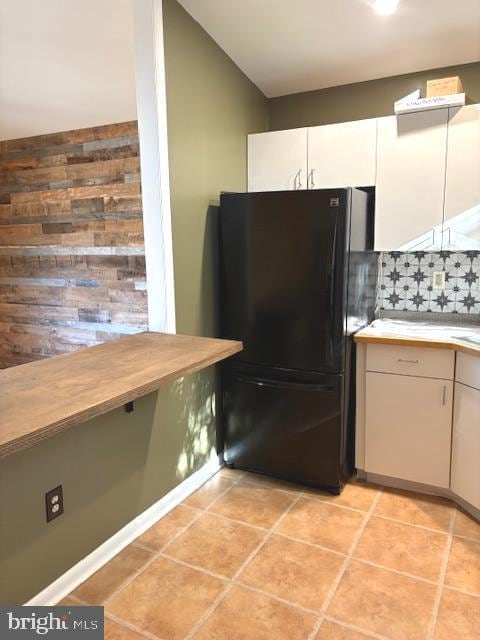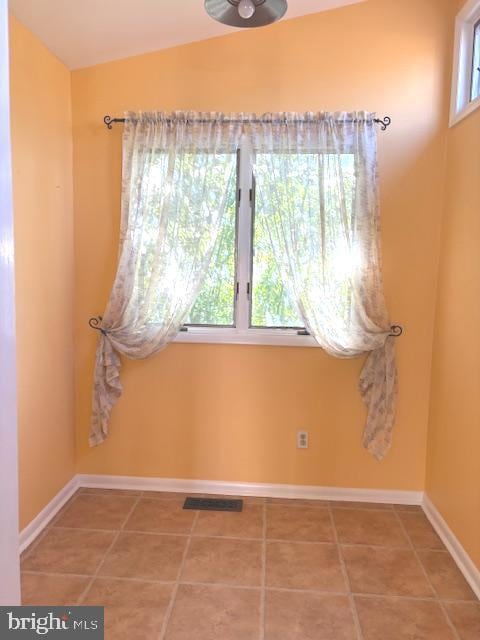277 Playwicki St Langhorne, PA 19047
Estimated payment $2,211/month
Highlights
- Popular Property
- Freestanding Bathtub
- No HOA
- Deck
- Park or Greenbelt View
- Balcony
About This Home
Welcome to 277 Playwicki St, Langhorne, PA a unique, charming 2 bedroom, one bath contemporary home with multiple decks nestled on a wooded lot adjacent to Playwicki park in the highly sought after Neshaminy school district. This home features an open floor plan with a large living room with sliding glass doors to a deck overlooking the tranquil woods. The primary bedroom also has a sliding glass door to a deck where you can relax and enjoy the peaceful surroundings. The updated bathroom features a lovely free standing soaking tub and a walk-in shower. Additional features: Full, unfinished walk-out basement for all your storage needs or additional living space, storage shed, convenient location with a short ride to restaurants, shopping and highway access. Make you appointment today!!
Listing Agent
(215) 530-5221 jodicostin@msn.com BHHS Fox & Roach-Southampton License #RS147766A Listed on: 12/05/2025

Home Details
Home Type
- Single Family
Est. Annual Taxes
- $1,998
Year Built
- Built in 1925
Lot Details
- 5,850 Sq Ft Lot
- Split Rail Fence
- Sloped Lot
- Property is zoned R2
Parking
- Shared Driveway
Home Design
- Frame Construction
- Concrete Perimeter Foundation
Interior Spaces
- 984 Sq Ft Home
- Property has 2 Levels
- Ceiling Fan
- Skylights
- Living Room
- Dining Room
- Park or Greenbelt Views
Kitchen
- Galley Kitchen
- Electric Oven or Range
- Built-In Microwave
- Dishwasher
Bedrooms and Bathrooms
- 2 Main Level Bedrooms
- 1 Full Bathroom
- Freestanding Bathtub
- Soaking Tub
- Walk-in Shower
Laundry
- Dryer
- Washer
Basement
- Basement Fills Entire Space Under The House
- Interior and Exterior Basement Entry
- Laundry in Basement
Accessible Home Design
- More Than Two Accessible Exits
Outdoor Features
- Balcony
- Deck
- Shed
Utilities
- Forced Air Heating and Cooling System
- Heating System Uses Oil
- Electric Water Heater
Community Details
- No Home Owners Association
- Idlewood Subdivision
Listing and Financial Details
- Tax Lot 068
- Assessor Parcel Number 22-012-068
Map
Home Values in the Area
Average Home Value in this Area
Tax History
| Year | Tax Paid | Tax Assessment Tax Assessment Total Assessment is a certain percentage of the fair market value that is determined by local assessors to be the total taxable value of land and additions on the property. | Land | Improvement |
|---|---|---|---|---|
| 2025 | $1,907 | $8,760 | $400 | $8,360 |
| 2024 | $1,907 | $8,760 | $400 | $8,360 |
| 2023 | $1,877 | $8,760 | $400 | $8,360 |
| 2022 | $1,828 | $8,760 | $400 | $8,360 |
| 2021 | $1,828 | $8,760 | $400 | $8,360 |
| 2020 | $1,806 | $8,760 | $400 | $8,360 |
| 2019 | $1,765 | $8,760 | $400 | $8,360 |
| 2018 | $1,733 | $8,760 | $400 | $8,360 |
| 2017 | $1,689 | $8,760 | $400 | $8,360 |
| 2016 | $1,689 | $8,760 | $400 | $8,360 |
| 2015 | $1,878 | $8,760 | $400 | $8,360 |
| 2014 | $1,878 | $8,760 | $400 | $8,360 |
Property History
| Date | Event | Price | List to Sale | Price per Sq Ft | Prior Sale |
|---|---|---|---|---|---|
| 12/05/2025 12/05/25 | For Sale | $389,900 | 0.0% | $396 / Sq Ft | |
| 09/25/2025 09/25/25 | Sold | $390,000 | +5.7% | $396 / Sq Ft | View Prior Sale |
| 08/02/2025 08/02/25 | For Sale | $369,000 | -- | $375 / Sq Ft |
Purchase History
| Date | Type | Sale Price | Title Company |
|---|---|---|---|
| Deed | $140,000 | -- | |
| Deed | $134,000 | -- | |
| Deed | $132,000 | Lawyers Title Insurance Corp |
Mortgage History
| Date | Status | Loan Amount | Loan Type |
|---|---|---|---|
| Open | $112,000 | No Value Available | |
| Previous Owner | $120,600 | No Value Available | |
| Previous Owner | $131,900 | No Value Available |
Source: Bright MLS
MLS Number: PABU2109858
APN: 22-012-068
- 225 Playwicki St
- 230 Playwicki St
- 313 Deer Dr
- 449 Grand Ave
- 523 Turtle Ln
- 645 Fairhill Ave
- 1210 Brownsville Rd
- 145 Beechwood Ave
- 2523 Arrowhead Dr
- 166 N Hawthorne Ave
- 739 Bridgeview Rd
- 706 Fox Ct
- 18 Essex Ln
- 710 Fox Ct
- 935 Edgewood Ln
- 731 Ross Dr
- 1420 Super Hwy
- 812 Green Ridge Cir
- 737 Lynwood Dr
- 1524 Highland Ave
- 266 Hulmeville Rd Unit E
- 1251 Rising Sun Ave
- 42 Golf Club Dr
- 4623 Belmont Ave
- 5950 Griscomb Dr
- 118 W Richardson Ave Unit 2ND FL
- 5301 Neshaminy Blvd
- 85 B W Lincoln Hwy
- 6240 Patrick Henry Ct
- 6364 Congress Ct
- 22-24 W Lincoln Hwy
- 136 Lincoln Ave
- 129 Bellevue Ave
- 562 Hulmeville Ave
- 402 Larchwood Ave
- 226 Farleigh Ct
- 4536 Rosemarie Dr
- 100 Barclay Ct
- 3228 Bristol Rd
- 3060 Bristol Rd
