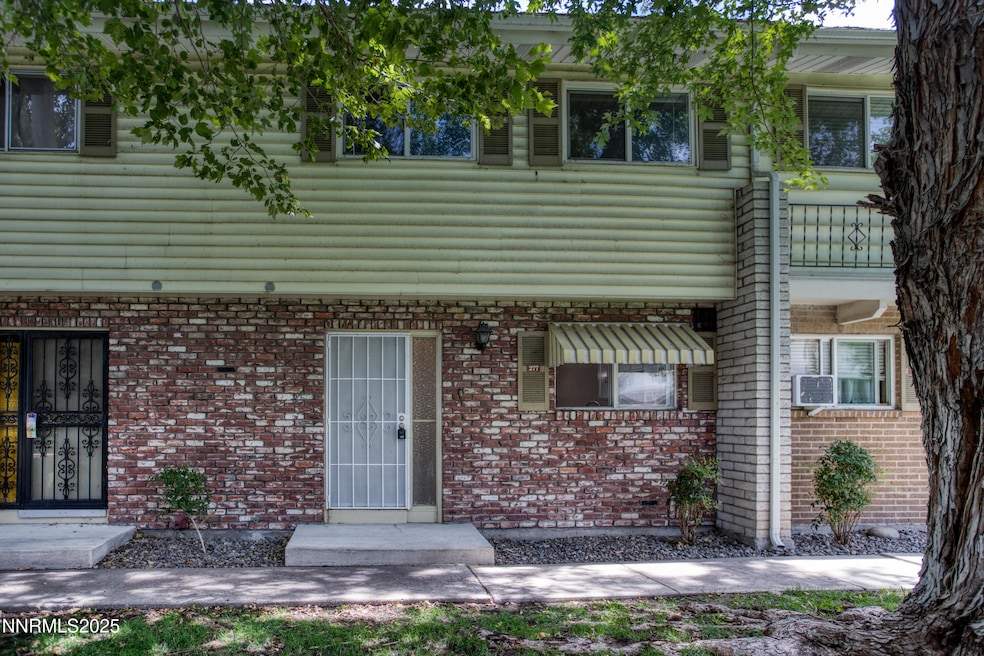277 Smithridge Park Reno, NV 89502
Smithridge NeighborhoodEstimated payment $1,729/month
Highlights
- Separate Formal Living Room
- Double Pane Windows
- Patio
- Damonte Ranch High School Rated A-
- Brick Veneer
- Laundry Room
About This Home
Welcome to this inviting 2-bedroom condominium offering 1,220 square feet of comfortable living space. The home features a fully remodeled bathroom upstairs along with a convenient powder bathroom on the main level. Enjoy a spacious living area that flows seamlessly to an uncovered patio, perfect for a small garden or relaxing outdoors. Two designated carport parking spots add ease and convenience, with additional visitor parking nearby. Right outside the front door, a lush grassy area provides an ideal play space for young children or a peaceful spot to unwind on cool evenings. Ideally located near casinos, schools, restaurants, and shopping, this condo offers both comfort and convenience in a desirable setting.
Property Details
Home Type
- Condominium
Est. Annual Taxes
- $650
Year Built
- Built in 1969
Lot Details
- 1 Common Wall
- Back Yard Fenced
- Landscaped
HOA Fees
- $253 Monthly HOA Fees
Home Design
- Brick Veneer
- Shingle Roof
- Composition Roof
- Wood Siding
- Concrete Perimeter Foundation
- Stick Built Home
Interior Spaces
- 1,220 Sq Ft Home
- 2-Story Property
- Double Pane Windows
- Vinyl Clad Windows
- Separate Formal Living Room
- Crawl Space
Kitchen
- Electric Oven
- Dishwasher
- Disposal
Flooring
- Carpet
- Laminate
- Ceramic Tile
Bedrooms and Bathrooms
- 2 Bedrooms
Laundry
- Laundry Room
- Laundry in Hall
- Shelves in Laundry Area
Home Security
Parking
- 2 Parking Spaces
- 2 Carport Spaces
- Parking Available
- Common or Shared Parking
- Assigned Parking
Outdoor Features
- Patio
- Outdoor Storage
Location
- Ground Level
Schools
- Smithridge Elementary School
- Pine Middle School
- Damonte High School
Utilities
- No Cooling
- Heating Available
- Electric Water Heater
- Internet Available
- Cable TV Available
Listing and Financial Details
- Assessor Parcel Number 02510103
Community Details
Overview
- Association fees include ground maintenance
- $250 HOA Transfer Fee
- Reno Property Management Association, Phone Number (775) 329-7070
- Reno Community
- Smithridge Park Townhouses 2 Addition Subdivision
- On-Site Maintenance
- The community has rules related to covenants, conditions, and restrictions
Additional Features
- Common Area
- Fire and Smoke Detector
Map
Home Values in the Area
Average Home Value in this Area
Tax History
| Year | Tax Paid | Tax Assessment Tax Assessment Total Assessment is a certain percentage of the fair market value that is determined by local assessors to be the total taxable value of land and additions on the property. | Land | Improvement |
|---|---|---|---|---|
| 2025 | $650 | $40,275 | $26,075 | $14,200 |
| 2024 | $650 | $38,402 | $24,045 | $14,357 |
| 2023 | $632 | $35,748 | $23,380 | $12,368 |
| 2022 | $643 | $28,804 | $18,375 | $10,429 |
| 2021 | $597 | $23,107 | $12,915 | $10,192 |
| 2020 | $577 | $22,946 | $12,880 | $10,066 |
| 2019 | $561 | $20,849 | $11,235 | $9,614 |
| 2018 | $541 | $17,103 | $7,350 | $9,753 |
| 2017 | $532 | $17,075 | $7,035 | $10,040 |
| 2016 | $520 | $16,104 | $5,460 | $10,644 |
Property History
| Date | Event | Price | List to Sale | Price per Sq Ft | Prior Sale |
|---|---|---|---|---|---|
| 09/25/2025 09/25/25 | Price Changed | $268,000 | -0.7% | $220 / Sq Ft | |
| 08/22/2025 08/22/25 | For Sale | $270,000 | -3.6% | $221 / Sq Ft | |
| 05/18/2022 05/18/22 | Sold | $280,000 | -1.8% | $230 / Sq Ft | View Prior Sale |
| 04/11/2022 04/11/22 | Pending | -- | -- | -- | |
| 04/08/2022 04/08/22 | For Sale | $285,000 | -- | $234 / Sq Ft |
Purchase History
| Date | Type | Sale Price | Title Company |
|---|---|---|---|
| Bargain Sale Deed | $280,000 | First Centennial Title | |
| Interfamily Deed Transfer | -- | -- |
Mortgage History
| Date | Status | Loan Amount | Loan Type |
|---|---|---|---|
| Open | $266,000 | New Conventional |
Source: Northern Nevada Regional MLS
MLS Number: 250054969
APN: 025-101-03
- 165 Smithridge Park
- 312 Smithridge Park
- 28 Smithridge Park
- 857 Nutmeg Place Unit 6
- 863 Nutmeg Place Unit 7
- 863 Nutmeg Place Unit 12
- 861 Nutmeg Place Unit 3
- 385 Smithridge Park Unit 3UT4LT
- 419 Smithridge Park
- 4 Smithridge Park
- 74 Smithridge Park
- 4608 Neil Rd Unit 226
- 486 Smithridge Park Unit 5
- 1465 E Peckham Ln Unit 40
- 1465 E Peckham Ln Unit 53
- 1465 E Peckham Ln Unit 55
- 4602 Neil Rd Unit 58
- 528 Smithridge Park Unit 528
- 4600 Neil Rd Unit 35
- 4600 Neil Rd Unit 33
- 4051 Shinners Place
- 950 Nutmeg Place
- 4300 Neil Rd
- 4602 Neil Rd Unit 84
- 4604 Neil Rd Unit 98
- 4800 Kietzke Ln
- 901 Virbel Ln Unit 5
- 1132 Parkview St
- 1033 Parkview St
- 1130 E Moana Ln
- 205 Redfield Pkwy
- 4500 Baker Ln
- 6200 Meadowood Mall Cir
- 2400 Harvard Way
- 800 Redfield Pkwy
- 825 Delucchi Ln
- 2300 Harvard Way
- 3660 Grant Dr
- 3295 S Virginia St
- 4959 Talbot Ln







