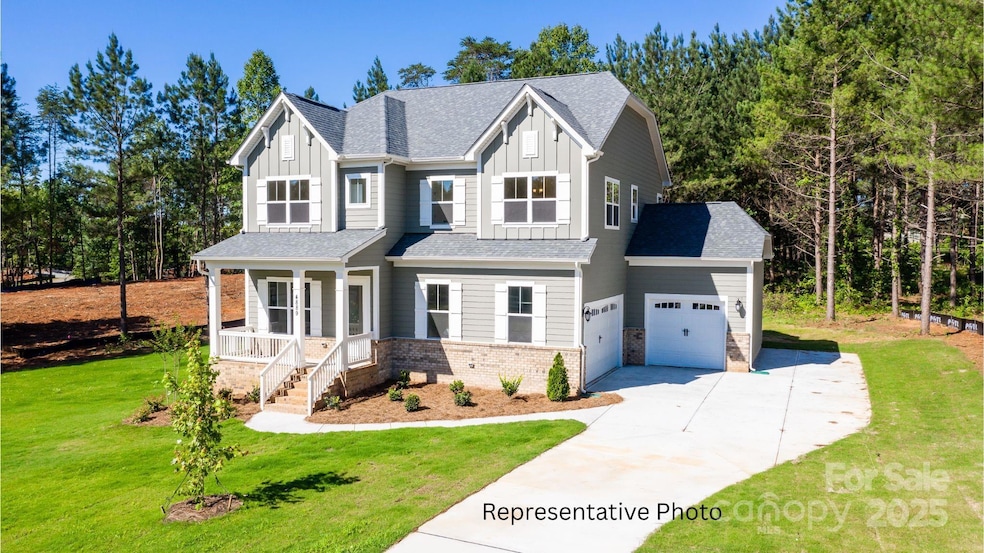277 Triple Ponds Ct Unit 12 Clover, SC 29710
Estimated payment $4,573/month
Highlights
- New Construction
- Open Floorplan
- Covered Patio or Porch
- Larne Elementary School Rated A
- Wood Flooring
- Built-In Double Oven
About This Home
This NEW CONSTRUCTION home on 1+ acre homesite, offers an open floor plan designed to connect indoor & outdoor living. This stunning home features 10' ceilings on the first floor, 9' ceilings upstairs. The gourmet kitchen boasts double wall ovens, floor-to-ceiling cabinets, & quartz countertops, centered around an oversized island that connects to the living area that features a casual breakfast area, family room with modern gas fireplace, and formal dining area, with the family room opening to the large back deck! The open floor plan includes a guest suite on main, and elegant hardwood floors throughout 1st floor (except bath). Upstairs, the owner’s suite offers a tray ceiling, luxurious bath with dual vanities, quartz countertops, walk-in tiled shower & walk-in closet. A huge loft upstairs provides space for entertainment. Closing cost contribution available w/preferred lender! Photos are representative of previously built home and may show upgrades not included in completed home on this site. Options, layouts, etc may differ from photos and some items listed in MLS may change during construction - please verify all options with community agent. Other homesites & plans are available!
Listing Agent
David Hoffman Realty Brokerage Email: brian.goodman@davidhoffmanrealty.com License #279867 Listed on: 06/03/2025
Co-Listing Agent
David Hoffman Realty Brokerage Email: brian.goodman@davidhoffmanrealty.com License #0112749
Home Details
Home Type
- Single Family
Year Built
- Built in 2025 | New Construction
Lot Details
- Level Lot
- Property is zoned RUD
HOA Fees
- $38 Monthly HOA Fees
Parking
- 3 Car Attached Garage
Home Design
- Architectural Shingle Roof
Interior Spaces
- 2-Story Property
- Open Floorplan
- Gas Log Fireplace
- Family Room with Fireplace
- Crawl Space
Kitchen
- Built-In Double Oven
- Electric Cooktop
- Microwave
- Dishwasher
- Kitchen Island
Flooring
- Wood
- Carpet
- Tile
Bedrooms and Bathrooms
- Walk-In Closet
- 3 Full Bathrooms
Laundry
- Laundry on upper level
- Electric Dryer Hookup
Outdoor Features
- Covered Patio or Porch
Schools
- Larne Elementary School
- Clover Middle School
- Clover High School
Utilities
- Forced Air Zoned Heating and Cooling System
- Heating System Uses Natural Gas
- Propane
- Electric Water Heater
- Septic Tank
- Septic Needed
Community Details
- Built by Greybrook Homes
- Edmunds Farm Subdivision, Augusta C Floorplan
- Mandatory home owners association
Listing and Financial Details
- Assessor Parcel Number 2820000150
Map
Home Values in the Area
Average Home Value in this Area
Property History
| Date | Event | Price | List to Sale | Price per Sq Ft |
|---|---|---|---|---|
| 10/06/2025 10/06/25 | Price Changed | $725,000 | +3.6% | $254 / Sq Ft |
| 09/18/2025 09/18/25 | For Sale | $700,000 | 0.0% | $245 / Sq Ft |
| 09/16/2025 09/16/25 | Off Market | $700,000 | -- | -- |
| 07/18/2025 07/18/25 | Price Changed | $700,000 | -6.7% | $245 / Sq Ft |
| 06/03/2025 06/03/25 | For Sale | $750,000 | -- | $263 / Sq Ft |
Source: Canopy MLS (Canopy Realtor® Association)
MLS Number: 4266806
- 332 Triple Ponds Ct Unit 22
- 616 Plowshare Way Unit 35
- Pinehurst with 3rd Floor Retreat Plan at Edmunds Farm
- Madison Plan at Edmunds Farm
- St. Andrews Plan at Edmunds Farm
- St. Andrews with 3rd Floor Retreat Plan at Edmunds Farm
- Augusta Plan at Edmunds Farm
- Muirfield Plan at Edmunds Farm
- Bethpage Plan at Edmunds Farm
- Pinehurst Plan at Edmunds Farm
- 1262 Lawrence Rd
- 156 Triple Ponds Ct
- 2592 Moon Creek Ln
- 395 Lone Tree Ln
- 4255 Brandy Creek Ct
- 909 S Main St
- 798 Pinehaven Cir
- 774 Pine Haven Cir
- 1637 Jim McCarter Rd N
- 111 Sunset Dr
- 110 Bratton St
- 205 Marion St
- 587 King Clover Ln
- 601 N Main St Unit 105
- 601 N Main St Unit 106
- 601 N Main St Unit 108
- 910 Torsion Ln
- 1057 Shiloh Rd N
- 228 Sheffield Dr
- 5311 Oaktree Dr
- 165 Canoga Ave
- 547 Sitka Dr
- 5046 Crawford Rd
- 467 Switch St
- 4842 Greenwood Dr
- 308 Donna Ave
- 208 Ferncliff Dr
- 203 Pecan Grove Cir Unit 33
- 106 Pecan Grove Cir Unit 11
- 400 Woodstream Dr







