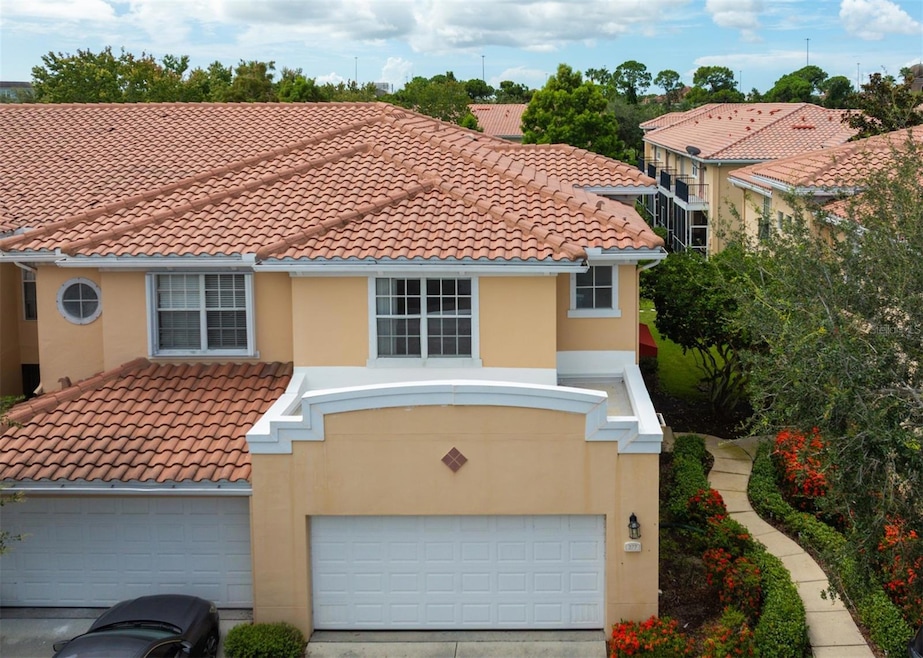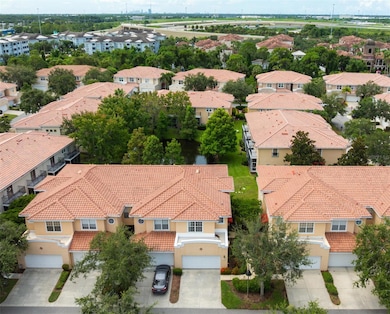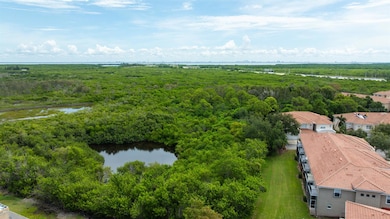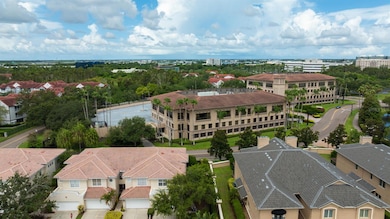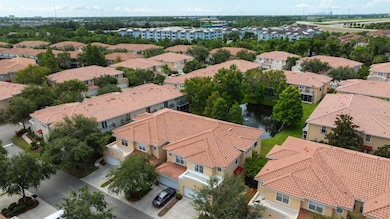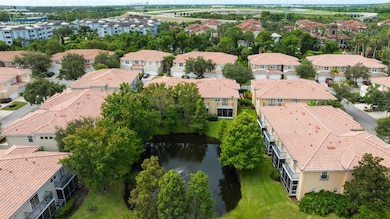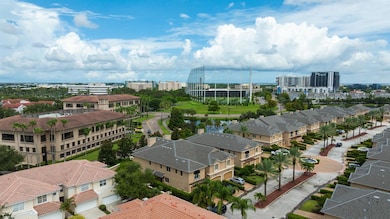277 Valencia Cir Saint Petersburg, FL 33716
Carillon NeighborhoodHighlights
- Heated In Ground Pool
- Pond View
- Wood Flooring
- Gated Community
- Open Floorplan
- End Unit
About This Home
Remodeled 3 bedrooms, 2.5 baths, 2 car garage corner unit townhome in Carillon. This home has granite counters, all wood cabinets, stainless steel appliances, tile in wet areas, new laminate floors upstairs, new carpet on the stairs, hardwood floors in living/dining room, crown molding, breakfast bar, and 9’6” ceilings. Upstairs are 3 spacious bedrooms, 2 bathrooms, and laundry room. All new laminate floors throughout the bedrooms upstairs. Spacious screened in patio and balcony, both facing a beautiful water pond. Gated community with clubhouse and heated pool is very conveniently located close to Publix, Carillon, the airports, I-275, and private golf course/country club. The Villas of Carillon is a pet friendly community. Located off 275, just over the bridge as you enter St Petersburg. apply at www.villasofcarillon.com
Listing Agent
THOMPSON AND THOMPSON REALTY Brokerage Phone: 8137280910 License #3100048 Listed on: 09/24/2025
Townhouse Details
Home Type
- Townhome
Est. Annual Taxes
- $7,545
Year Built
- Built in 2005
Lot Details
- 2,087 Sq Ft Lot
- End Unit
Parking
- 2 Car Attached Garage
- Oversized Parking
Home Design
- Bi-Level Home
Interior Spaces
- 2,085 Sq Ft Home
- Open Floorplan
- Crown Molding
- High Ceiling
- Ceiling Fan
- Shutters
- Blinds
- French Doors
- Family Room Off Kitchen
- Combination Dining and Living Room
- Pond Views
Kitchen
- Eat-In Kitchen
- Range
- Microwave
- Dishwasher
- Solid Surface Countertops
- Solid Wood Cabinet
- Disposal
Flooring
- Wood
- Carpet
- Laminate
- Ceramic Tile
Bedrooms and Bathrooms
- 3 Bedrooms
- Primary Bedroom Upstairs
Laundry
- Laundry Room
- Dryer
- Washer
Home Security
Outdoor Features
- Heated In Ground Pool
- Balcony
- Enclosed Patio or Porch
- Rain Gutters
Utilities
- Central Heating and Cooling System
- Phone Available
- Cable TV Available
Listing and Financial Details
- Residential Lease
- Security Deposit $3,300
- Property Available on 9/23/25
- The owner pays for grounds care
- $150 Application Fee
- 7-Month Minimum Lease Term
- Assessor Parcel Number 12-30-16-94175-013-0010
Community Details
Overview
- Property has a Home Owners Association
- Kari Lopez Association, Phone Number (813) 433-2000
- Villas Of Carillon Subdivision
Recreation
- Community Pool
Pet Policy
- No Pets Allowed
- $350 Pet Fee
Security
- Card or Code Access
- Gated Community
- Hurricane or Storm Shutters
- Fire Sprinkler System
Map
Source: Stellar MLS
MLS Number: TB8430860
APN: 12-30-16-94175-013-0010
- 270 Valencia Cir
- 262 Valencia Cir
- 290 Valencia Cir
- 254 Valencia Cir
- 244 Valencia Cir
- 121 Valencia Cir
- 171 Valencia Cir
- 657 Saxony Blvd
- 195 Newbury Place N
- 1124 118th Terrace N
- 13606 Eagles Walk Dr
- 2226 Heron Cir
- 2253 Heron Cir
- 2275 Kingfisher Ln
- 1945 Pelican Landing Blvd Unit 622
- 2049 Skimmer Ct W Unit 311
- 2017 Skimmer Ct W Unit 416
- 2024 Blue Hawk Ct Unit 1814
- 2024 Blue Hawk Ct Unit 1813
- 2073 Skimmer Ct W Unit 211
- 601 Saxony Blvd
- 540 Carillon Pkwy
- 500 Trinity Ln N
- 540 Trinity Ln N
- 250 Carillon Pkwy
- 221 Main St N
- 221 Main St N Unit 1408.1410235
- 221 Main St N Unit 1605.1411065
- 221 Main St N Unit 1213.1410233
- 221 Main St N Unit 712.1410234
- 221 Main St N Unit 1517
- 221 Main St N Unit 1005
- 221 Main St N Unit 1507
- 221 Main St N Unit 1415
- 100 Main St N
- 11850 Dr Martin Luther King St N
- 11800 Dr Martin Luther King jr St N
- 2311 Ulmerton Rd
- 785 117th Terrace N
- 1967 Cormorant Ct
