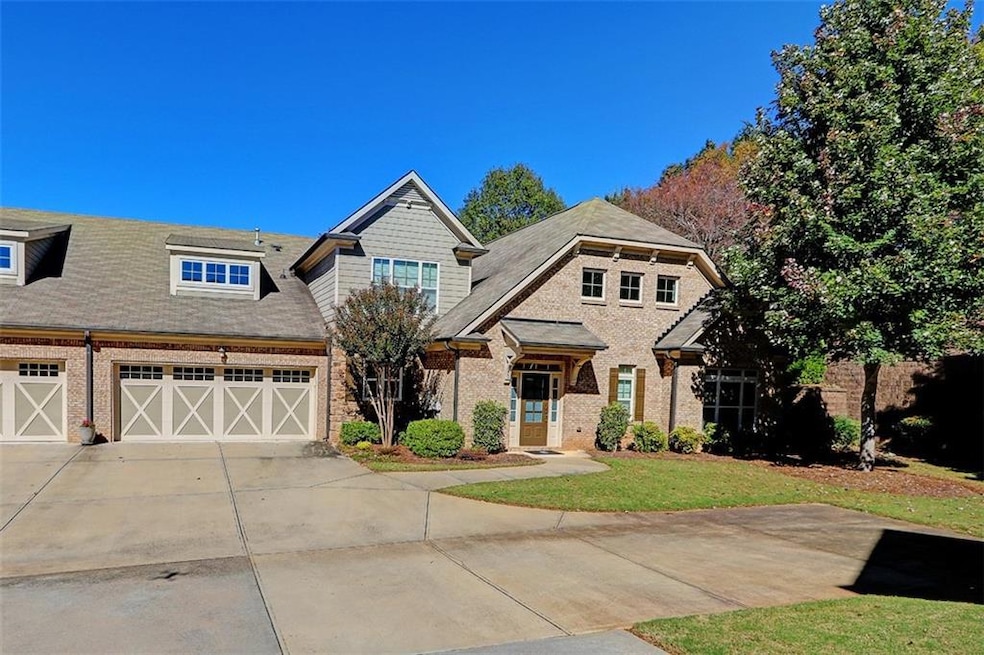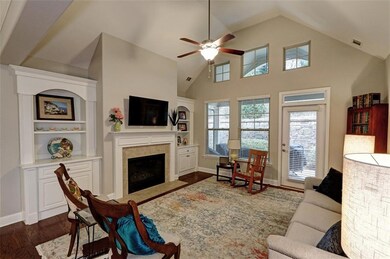2770 Middlecreek Way Cumming, GA 30041
Estimated payment $3,712/month
Highlights
- Fitness Center
- Open-Concept Dining Room
- Clubhouse
- Mashburn Elementary School Rated A
- Craftsman Architecture
- Vaulted Ceiling
About This Home
Experience Exceptional 55+ Living — Prime Location & Thoughtful Design Welcome to this beautifully appointed berm side-unit condominium in one of the area’s most sought-after 55+ communities — ideally located near GA-400, Northside Forsyth Hospital, Lake Lanier, and the premier shopping, dining, and entertainment of Marketplace Blvd and Cumming City Center. This spacious 3-bedroom home is perfectly positioned on a private, lushly landscaped lot and showcases an open, light-filled floor plan designed for both comfort and elegance. Exquisite architectural details include vaulted ceilings in the living room, rich crown molding throughout the main level, and a sophisticated tray ceiling in the expansive primary suite. Hardwood floors flow through the main living areas while plush carpeting adds warmth to the all the bedrooms. A generous, private patio — accessible from both the living room and primary bedroom — invites outdoor relaxation and entertaining. For those working remotely or pursuing hobbies, a dedicated office on the main level offers a quiet and functional workspace. The gourmet kitchen is a chef’s dream, featuring custom granite countertops, a tile backsplash, upgraded cabinetry, a pantry, and premium stainless-steel appliances — including a gas range with double ovens, and a dishwasher. Each of the three full bathrooms is beautifully finished — with granite counters in the primary bath, Corian counters in guest baths, and stylish tile throughout. Guests will enjoy the choice of a main-level bedroom or a private upstairs suite. Ample storage abounds with oversized walk-in closets, extra space in the garage, and easy-access walkout attic storage. Community amenities elevate the lifestyle here, featuring a resort-style clubhouse with a catering kitchen, library, fitness center, billiards room, heated pool, hot tub, and a cozy outdoor fireplace. Discover luxury, comfort, and convenience — all in one exceptional home. Schedule your private tour today!
Listing Agent
Keller Williams Realty Chattahoochee North, LLC License #258657 Listed on: 10/16/2025

Open House Schedule
-
Saturday, November 01, 20252:00 to 4:00 pm11/1/2025 2:00:00 PM +00:0011/1/2025 4:00:00 PM +00:00Join us at the Wellstone Community this Saturday from 2 to 4 pm and see two of the wonderful homes in this fabulous 55+ Active Adult Community. We look forward to hosting you as you tour the homes and the cllubhouse and amenities!Add to Calendar
-
Sunday, November 02, 20252:00 to 4:00 pm11/2/2025 2:00:00 PM +00:0011/2/2025 4:00:00 PM +00:00Join us at the Wellstone Community this Sunday from 2 to 4 pm and see two of the wonderful homes in this fabulous 55+ Active Adult Community. We look forward to hosting you as you tour the homes and the cllubhouse and amenities!Add to Calendar
Property Details
Home Type
- Condominium
Est. Annual Taxes
- $4,672
Year Built
- Built in 2013
Lot Details
- Two or More Common Walls
- Private Entrance
- Private Yard
HOA Fees
- $450 Monthly HOA Fees
Parking
- 2 Car Garage
- Parking Accessed On Kitchen Level
- Front Facing Garage
- Driveway Level
Home Design
- Craftsman Architecture
- Traditional Architecture
- Slab Foundation
- Composition Roof
- Three Sided Brick Exterior Elevation
- Concrete Perimeter Foundation
Interior Spaces
- 2,186 Sq Ft Home
- 2-Story Property
- Crown Molding
- Vaulted Ceiling
- Ceiling Fan
- Factory Built Fireplace
- Gas Log Fireplace
- Double Pane Windows
- Entrance Foyer
- Great Room with Fireplace
- Open-Concept Dining Room
- Neighborhood Views
- Attic
Kitchen
- Open to Family Room
- Eat-In Kitchen
- Breakfast Bar
- Self-Cleaning Oven
- Gas Range
- Range Hood
- Microwave
- Dishwasher
- Kitchen Island
- Stone Countertops
- Wood Stained Kitchen Cabinets
- Disposal
Flooring
- Wood
- Carpet
- Tile
Bedrooms and Bathrooms
- Oversized primary bedroom
- 3 Bedrooms | 2 Main Level Bedrooms
- Primary Bedroom on Main
- Walk-In Closet
- Dual Vanity Sinks in Primary Bathroom
- Shower Only
Laundry
- Laundry Room
- Laundry on main level
- Sink Near Laundry
- Electric Dryer Hookup
Home Security
Accessible Home Design
- Accessible Common Area
- Accessible Entrance
Schools
- Mashburn Elementary School
- Lakeside - Forsyth Middle School
- Forsyth Central High School
Utilities
- Forced Air Zoned Heating and Cooling System
- Heating System Uses Natural Gas
- Underground Utilities
- 220 Volts
- 110 Volts
- Gas Water Heater
- Phone Available
- Cable TV Available
Additional Features
- Covered Patio or Porch
- Property is near shops
Listing and Financial Details
- Home warranty included in the sale of the property
- Assessor Parcel Number 173 477
Community Details
Overview
- $900 Initiation Fee
- 96 Units
- Wellstone Subdivision
- Rental Restrictions
Recreation
- Fitness Center
- Community Pool
- Community Spa
Additional Features
- Clubhouse
- Fire and Smoke Detector
Map
Home Values in the Area
Average Home Value in this Area
Tax History
| Year | Tax Paid | Tax Assessment Tax Assessment Total Assessment is a certain percentage of the fair market value that is determined by local assessors to be the total taxable value of land and additions on the property. | Land | Improvement |
|---|---|---|---|---|
| 2025 | $4,672 | $209,780 | $68,000 | $141,780 |
| 2024 | $4,672 | $212,836 | $66,000 | $146,836 |
| 2023 | $4,132 | $202,488 | $56,000 | $146,488 |
| 2022 | $3,926 | $150,052 | $44,000 | $106,052 |
| 2021 | $4,144 | $150,052 | $44,000 | $106,052 |
| 2020 | $4,115 | $149,020 | $44,000 | $105,020 |
| 2019 | $3,937 | $142,348 | $28,000 | $114,348 |
| 2018 | $3,671 | $132,756 | $28,000 | $104,756 |
| 2017 | $3,496 | $139,228 | $28,000 | $111,228 |
| 2016 | $3,240 | $127,148 | $20,000 | $107,148 |
| 2015 | $2,975 | $114,308 | $20,000 | $94,308 |
| 2014 | $2,475 | $96,788 | $0 | $0 |
Property History
| Date | Event | Price | List to Sale | Price per Sq Ft | Prior Sale |
|---|---|---|---|---|---|
| 10/30/2025 10/30/25 | Price Changed | $549,000 | -0.9% | $218 / Sq Ft | |
| 10/16/2025 10/16/25 | For Sale | $554,000 | +46.6% | $220 / Sq Ft | |
| 01/25/2021 01/25/21 | Sold | $378,000 | -3.1% | $148 / Sq Ft | View Prior Sale |
| 11/25/2020 11/25/20 | Pending | -- | -- | -- | |
| 08/31/2020 08/31/20 | For Sale | $390,000 | -- | $153 / Sq Ft |
Purchase History
| Date | Type | Sale Price | Title Company |
|---|---|---|---|
| Warranty Deed | $378,000 | -- | |
| Warranty Deed | -- | -- | |
| Warranty Deed | -- | -- | |
| Warranty Deed | -- | -- | |
| Warranty Deed | -- | -- | |
| Warranty Deed | $349,900 | -- | |
| Limited Warranty Deed | $254,947 | -- |
Mortgage History
| Date | Status | Loan Amount | Loan Type |
|---|---|---|---|
| Open | $302,400 | New Conventional |
Source: First Multiple Listing Service (FMLS)
MLS Number: 7666264
APN: 173-477
- 2714 Middlecreek Way
- 2699 Middlecreek Way
- 2635 Bordeaux Blvd
- 2825 Bordeaux Blvd
- 2689 Middlecreek Way Unit 25
- 2845 Middlecreek Way Unit 2845
- 2855 Middlecreek Way Unit 2855
- 2845 Burgundy Dr
- 1720 Monarch Ct
- 2860 Chardonnay Ln
- 2561 Grapevine Cir Unit 104
- 2623 Grapevine Cir Unit 602
- 2593 Grapevine Cir Unit 301
- 2920 Chardonnay Ln
- 537 Pearl Fowler Rd
- 531 Pearl Fowler Rd
- 522 Pearl Fowler Rd
- 1455 Courtney Ln
- 1040 Delo Ln
- 2215 Manor Pointe Dr
- 1600 Ronald Reagan Blvd
- 1600 Ronald Reagan Blvd Unit TRUMAN
- 1600 Ronald Reagan Blvd Unit 1-5111
- 1600 Ronald Reagan Blvd Unit 1-2212
- 109 Fairway Dr
- 2080 One White Oak Ln Unit 5407
- 2080 One White Oak Ln Unit 5106
- 2080 One White Oak Ln Unit 4305
- 2820 Paddle Point Ln
- 2080 One White Oak Ln
- 135 Primrose Dr
- 372 Azalea Cir
- 350 Bradley Park Ln
- 2173 Holly Ct
- 356 Azalea Cir
- 259 Azalea Cir
- 2460 Vistoria Dr






