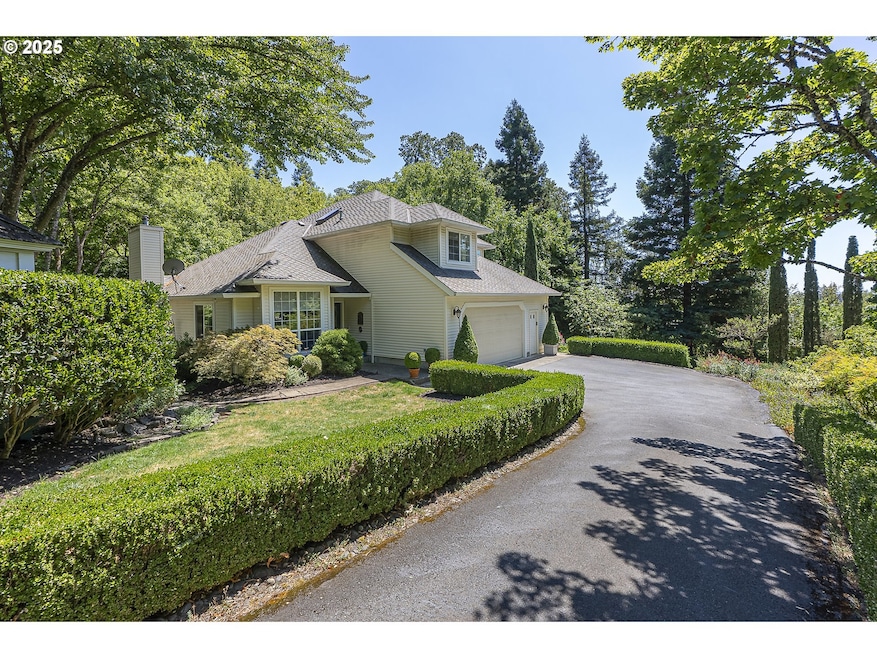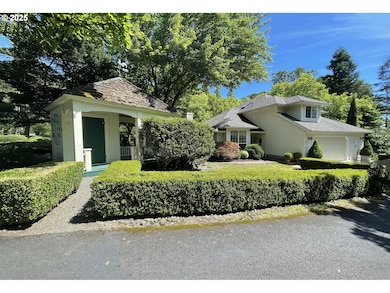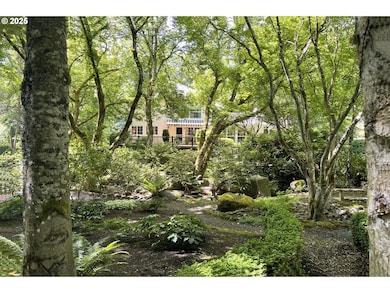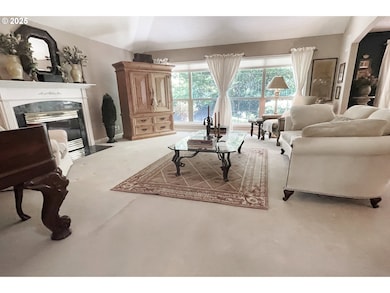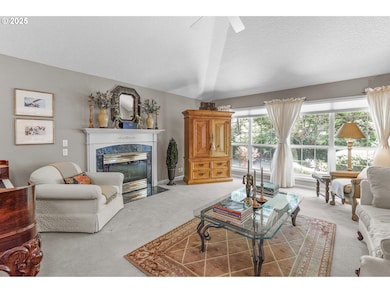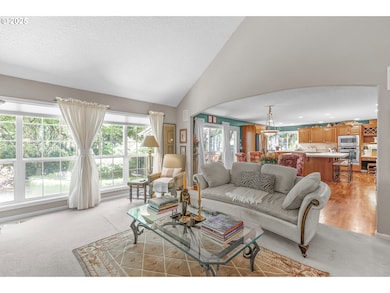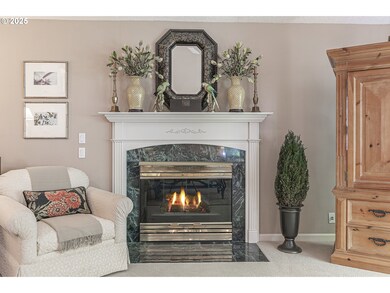2770 NE Roberts Ln Newberg, OR 97132
Estimated payment $5,095/month
Highlights
- View of Trees or Woods
- Wooded Lot
- Traditional Architecture
- Deck
- Vaulted Ceiling
- Wood Flooring
About This Home
Builder's own custom beauty placed like a gem in a perfectly curated setting: 1.16-acre of scattered deciduous and evergreen trees, close-cropped hedges and flowering perennials crisscrossed by garden paths and bisected by a seasonal creek--with a footbridge, of course, and accented with a gazebo, and all close in to town. Inside: Open concept floorplan with high ceilings, gas fireplace, automated blinds, central vacuum, rich cherrywood cabinets, built-in features and hand-painted Italian tilework. In the kitchen, newer stainless appliances, cook's island with ceramic range and breakfast bar, yards of counterspace and a built-in buffet and wine rack. A front-of-the house office is vaulted, with plenty of natural window light for work...or, practicing your putting. Upstairs: Three spacious bedrooms including a full primary suite with double vanity, walk-in shower and walk-in closet. Need storage? The garage is 640 sf!!
Home Details
Home Type
- Single Family
Est. Annual Taxes
- $4,846
Year Built
- Built in 1995
Lot Details
- 1.16 Acre Lot
- Gentle Sloping Lot
- Sprinkler System
- Wooded Lot
- Private Yard
- Garden
- Property is zoned VLDR-1
Parking
- 2 Car Attached Garage
- Garage on Main Level
- Garage Door Opener
- Driveway
Property Views
- Woods
- Seasonal
Home Design
- Traditional Architecture
- Composition Roof
- Lap Siding
- Vinyl Siding
- Concrete Perimeter Foundation
Interior Spaces
- 2,226 Sq Ft Home
- 2-Story Property
- Central Vacuum
- Vaulted Ceiling
- Ceiling Fan
- Skylights
- Gas Fireplace
- Double Pane Windows
- Vinyl Clad Windows
- Entryway
- Family Room
- Living Room
- Dining Room
- Home Office
- First Floor Utility Room
- Laundry Room
- Crawl Space
Kitchen
- Built-In Oven
- Built-In Range
- Down Draft Cooktop
- Microwave
- Plumbed For Ice Maker
- Dishwasher
- Stainless Steel Appliances
- Cooking Island
- Kitchen Island
- Tile Countertops
- Trash Compactor
- Disposal
Flooring
- Wood
- Wall to Wall Carpet
Bedrooms and Bathrooms
- 3 Bedrooms
- Walk-in Shower
Accessible Home Design
- Accessibility Features
Outdoor Features
- Deck
- Gazebo
- Shed
Schools
- Mabel Rush Elementary School
- Mountain View Middle School
- Newberg High School
Utilities
- 90% Forced Air Heating and Cooling System
- Heating System Uses Gas
- Private Water Source
- Water Heater
- Septic Tank
- High Speed Internet
Community Details
- No Home Owners Association
- Bryce Acres Subdivision
Listing and Financial Details
- Assessor Parcel Number 25270
Map
Home Values in the Area
Average Home Value in this Area
Tax History
| Year | Tax Paid | Tax Assessment Tax Assessment Total Assessment is a certain percentage of the fair market value that is determined by local assessors to be the total taxable value of land and additions on the property. | Land | Improvement |
|---|---|---|---|---|
| 2025 | $5,015 | $383,969 | -- | -- |
| 2024 | $4,846 | $372,785 | -- | -- |
| 2023 | $4,706 | $361,927 | $0 | $0 |
| 2022 | $4,611 | $351,385 | $0 | $0 |
| 2021 | $4,517 | $341,150 | $0 | $0 |
| 2020 | $4,028 | $331,214 | $0 | $0 |
| 2019 | $4,012 | $321,567 | $0 | $0 |
| 2018 | $4,086 | $312,201 | $0 | $0 |
| 2017 | $3,976 | $303,108 | $0 | $0 |
| 2016 | $3,905 | $294,280 | $0 | $0 |
| 2015 | $3,776 | $285,710 | $0 | $0 |
| 2014 | $3,474 | $277,390 | $0 | $0 |
Property History
| Date | Event | Price | List to Sale | Price per Sq Ft |
|---|---|---|---|---|
| 11/08/2025 11/08/25 | Price Changed | $890,000 | -6.3% | $400 / Sq Ft |
| 10/08/2025 10/08/25 | For Sale | $950,000 | 0.0% | $427 / Sq Ft |
| 09/18/2025 09/18/25 | Off Market | $950,000 | -- | -- |
| 08/01/2025 08/01/25 | For Sale | $950,000 | -- | $427 / Sq Ft |
Purchase History
| Date | Type | Sale Price | Title Company |
|---|---|---|---|
| Interfamily Deed Transfer | -- | Title Source | |
| Interfamily Deed Transfer | -- | Title Source | |
| Interfamily Deed Transfer | -- | First American | |
| Interfamily Deed Transfer | -- | First American Title | |
| Interfamily Deed Transfer | -- | First American Title | |
| Interfamily Deed Transfer | -- | First American Title |
Mortgage History
| Date | Status | Loan Amount | Loan Type |
|---|---|---|---|
| Closed | $354,000 | New Conventional | |
| Closed | $213,900 | New Conventional | |
| Closed | $225,000 | Stand Alone Refi Refinance Of Original Loan |
Source: Regional Multiple Listing Service (RMLS)
MLS Number: 394909021
APN: 25270
- 2474 N Vale St
- 1319 E Canto St
- 1406 E Canto St
- 3809 N Springbrook Rd
- 3006 Dogwood Ave
- 1905 Springbrook Way
- 1307 E Canto St
- The Tahoma Plan at Collina
- The Cultus Plan at Collina
- The Paisley Plan at Collina
- The Wembley Plan at Collina
- The Canton Plan at Collina
- The Langdon Plan at Collina
- The Sydney Plan at Collina
- The Odell Plan at Collina
- The Trillium Plan at Collina
- The Shasta Plan at Collina
- The Siskiyou Plan at Collina
- The Laurel Plan at Collina
- The Arcadia Plan at Collina
- 3300 Vittoria Way
- 1306 N Springbrook Rd
- 4001 E Jory St
- 2700 Haworth Ave
- 634 Villa Rd
- 1103 N Meridian St
- 2205-2401 E 2nd St
- 467 Whitney Dr
- 304 W Illinois St
- 1200 E 6th St
- 401 S Main St
- 401 S Main St
- 401 S Main St
- 607 W 1st St
- 1109 S River St
- 17855 SW Mandel Ln
- 17634 SW Devonshire Way
- 21759 SW Cedar Brook Way
- 16100 SW Century Dr
- 20654 SW Sun Drop Place
