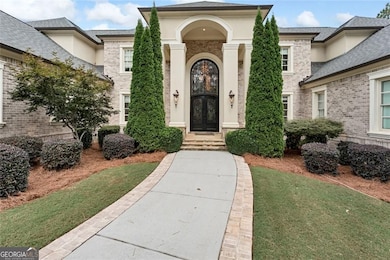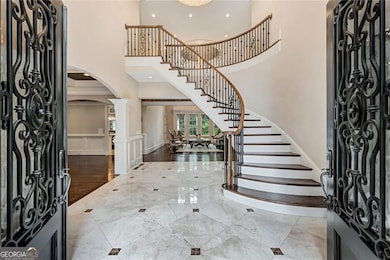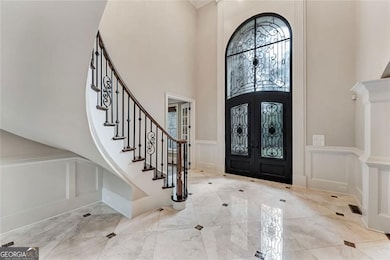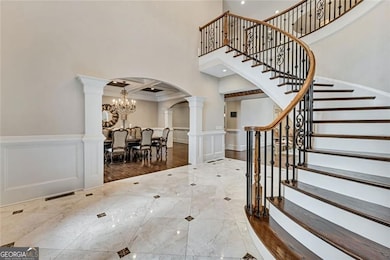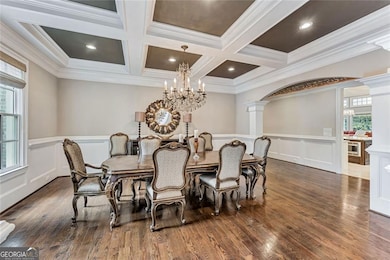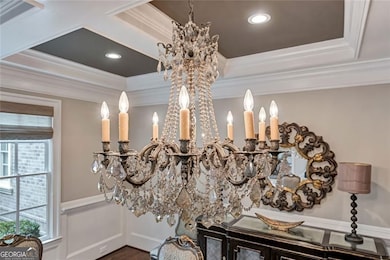2770 Pebble Hill Trace Duluth, GA 30097
Estimated payment $18,937/month
Highlights
- On Golf Course
- Gated Community
- Community Lake
- M. H. Mason Elementary School Rated A
- 0.84 Acre Lot
- Dining Room Seats More Than Twelve
About This Home
Spectacular newer estate overlooking the 17th green of prestigious Sugarloaf Country Club. This custom crafted masterpiece has magnificent curb appeal with its 10-foot iron doors and circular driveway with fountain. The impressive front doors open to an equally impressive interior. Palatial domes in the foyer and great room are adorned with stunning crystal chandeliers and highlight the circular staircase. The dining room is banquet-sized and appointed with a gorgeous-n-unique crystal chandelier. The H-U-G-E kitchen is the heart of the home with its over-sized island, beautiful cabinetry to the ceiling, and coveted extra spacious pantry; it is simply a dream come true for the chef in your family with its TWO sinks, TWO dishwashers, TWO microwaves, and FOUR ovens. The master suite is a haven away from the pressures of life with its own fireplace, sitting room, gorgeously appointed bathroom, and large two-sided closet. The home was specifically architected for multi-generational living with TWO FULL bedroom suites on the first floor, MULTIPLE master suites, and a handsome ELEVATOR that goes to all three floors. All the bedrooms are generously sized and one is completely handicapped accessible. The second floor has four of the bedrooms with ensuite bathrooms and walk-in closets, plus there is a second laundry room and an off-season storage closet. The terrace level is beautifully finished with a second kitchen, multiple seating areas, theatre room, exercise room, second study, and two large-n-luxurious bedroom suites for a total of 8 bedrooms. Multiple covered outdoor seating areas makes dining al fresco a dream. The home is located on a premium large lot with plenty of room for a pool, on a cul-de-sac, close to the gates. The icing on the cake is the FOUR CAR garage!
Home Details
Home Type
- Single Family
Est. Annual Taxes
- $21,905
Year Built
- Built in 2016 | Remodeled
Lot Details
- 0.84 Acre Lot
- On Golf Course
- Cul-De-Sac
- Private Lot
- Partially Wooded Lot
HOA Fees
- $246 Monthly HOA Fees
Home Design
- European Architecture
- Brick Exterior Construction
- Composition Roof
Interior Spaces
- 3-Story Property
- Home Theater Equipment
- Bookcases
- Tray Ceiling
- Ceiling Fan
- 3 Fireplaces
- Fireplace With Gas Starter
- Double Pane Windows
- Great Room
- Dining Room Seats More Than Twelve
- Breakfast Room
- Home Office
- Bonus Room
- Fire and Smoke Detector
Kitchen
- Breakfast Bar
- Built-In Double Oven
- Microwave
- Dishwasher
- Stainless Steel Appliances
- Kitchen Island
- Disposal
Flooring
- Wood
- Carpet
Bedrooms and Bathrooms
- 8 Bedrooms | 2 Main Level Bedrooms
- Primary Bedroom on Main
- Fireplace in Primary Bedroom
- Walk-In Closet
- In-Law or Guest Suite
- Double Vanity
- Whirlpool Bathtub
- Bathtub Includes Tile Surround
Laundry
- Laundry Room
- Laundry on upper level
Finished Basement
- Basement Fills Entire Space Under The House
- Interior and Exterior Basement Entry
- Fireplace in Basement
- Natural lighting in basement
Parking
- 4 Car Garage
- Garage Door Opener
Accessible Home Design
- Accessible Elevator Installed
- Accessible Full Bathroom
- Accessible Approach with Ramp
Outdoor Features
- Balcony
- Patio
Schools
- M H Mason Elementary School
- Richard Hull Middle School
- Peachtree Ridge High School
Utilities
- Forced Air Zoned Heating and Cooling System
- Heating System Uses Natural Gas
- Underground Utilities
- Satellite Dish
- Cable TV Available
Listing and Financial Details
- Legal Lot and Block 903 / O
Community Details
Overview
- Association fees include management fee
- Sugarloaf Country Club Subdivision
- Community Lake
Recreation
- Golf Course Community
- Community Playground
- Park
Additional Features
- Clubhouse
- Gated Community
Map
Home Values in the Area
Average Home Value in this Area
Tax History
| Year | Tax Paid | Tax Assessment Tax Assessment Total Assessment is a certain percentage of the fair market value that is determined by local assessors to be the total taxable value of land and additions on the property. | Land | Improvement |
|---|---|---|---|---|
| 2024 | $21,905 | $680,000 | $140,000 | $540,000 |
| 2023 | $21,905 | $680,000 | $140,000 | $540,000 |
| 2022 | $19,343 | $881,200 | $140,000 | $741,200 |
| 2021 | $19,713 | $555,040 | $120,000 | $435,040 |
| 2020 | $19,022 | $516,760 | $120,000 | $396,760 |
| 2019 | $18,315 | $516,760 | $120,000 | $396,760 |
| 2018 | $18,590 | $516,760 | $120,000 | $396,760 |
| 2016 | $2,802 | $80,000 | $80,000 | $0 |
| 2015 | $2,838 | $80,000 | $80,000 | $0 |
| 2014 | -- | $40,000 | $40,000 | $0 |
Property History
| Date | Event | Price | List to Sale | Price per Sq Ft | Prior Sale |
|---|---|---|---|---|---|
| 11/05/2025 11/05/25 | Pending | -- | -- | -- | |
| 09/29/2025 09/29/25 | For Sale | $3,200,000 | +1328.6% | $272 / Sq Ft | |
| 03/31/2015 03/31/15 | Sold | $224,000 | -10.4% | -- | View Prior Sale |
| 02/06/2015 02/06/15 | Pending | -- | -- | -- | |
| 01/16/2015 01/16/15 | For Sale | $249,900 | +149.9% | -- | |
| 12/27/2012 12/27/12 | Sold | $100,000 | -32.9% | -- | View Prior Sale |
| 12/11/2012 12/11/12 | Pending | -- | -- | -- | |
| 04/15/2011 04/15/11 | For Sale | $149,000 | -- | -- |
Purchase History
| Date | Type | Sale Price | Title Company |
|---|---|---|---|
| Warranty Deed | -- | -- | |
| Warranty Deed | -- | -- | |
| Warranty Deed | -- | -- | |
| Warranty Deed | $224,000 | -- | |
| Warranty Deed | $100,000 | -- | |
| Deed | $375,000 | -- |
Mortgage History
| Date | Status | Loan Amount | Loan Type |
|---|---|---|---|
| Open | $882,000 | New Conventional | |
| Closed | $882,000 | New Conventional | |
| Previous Owner | $870,000 | New Conventional |
Source: Georgia MLS
MLS Number: 10614375
APN: 7-158-144
- 1800 Sugarloaf Club Dr
- 2245 Taylor Grady Terrace
- 3987 Knox Park Overlook
- 2760 Sugarloaf Club Dr
- 3258 Bransley Way
- 2918 Major Ridge Trail
- 2502 Oak Hill Overlook
- 2569 Wynnton Dr
- 3264 Lockett Trace
- 2139 Meadow Peak Rd
- 2201 Landing Walk Dr
- 2199 Landing Walk Dr
- 2646 Ridge Run Trail
- 2281 Bransley Place
- 2207 Landing Walk Dr
- 2098 Meadow Peak Rd
- 2061 Meadow Peak Rd

