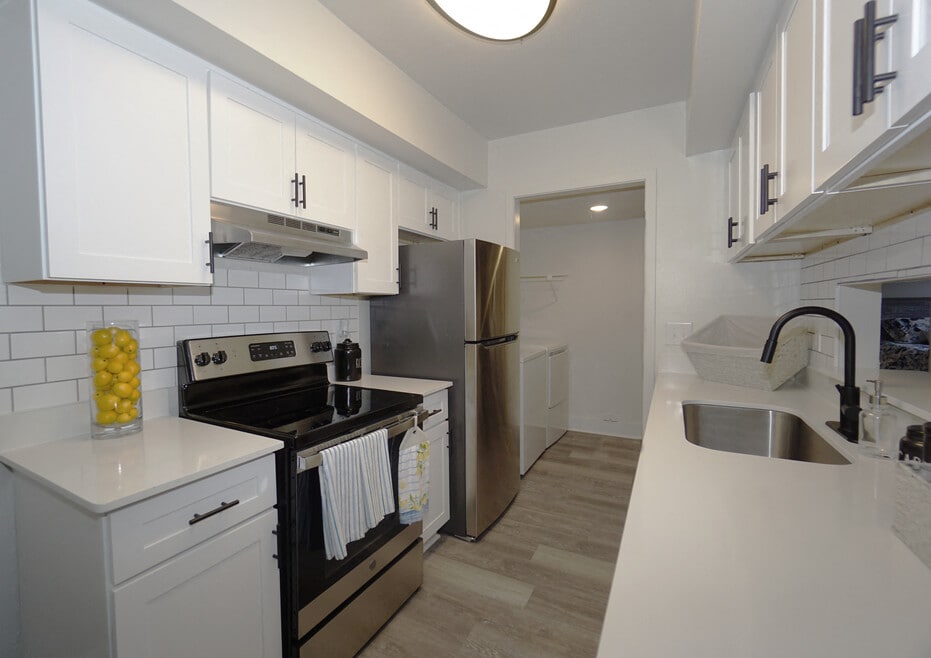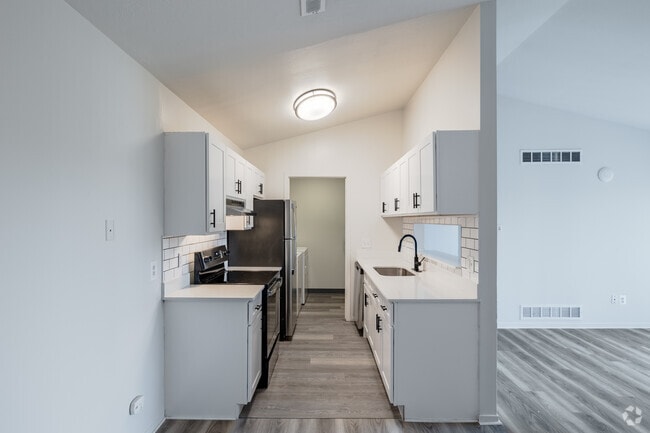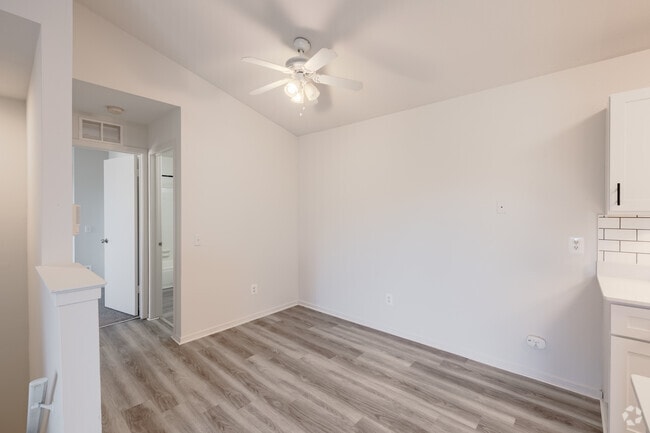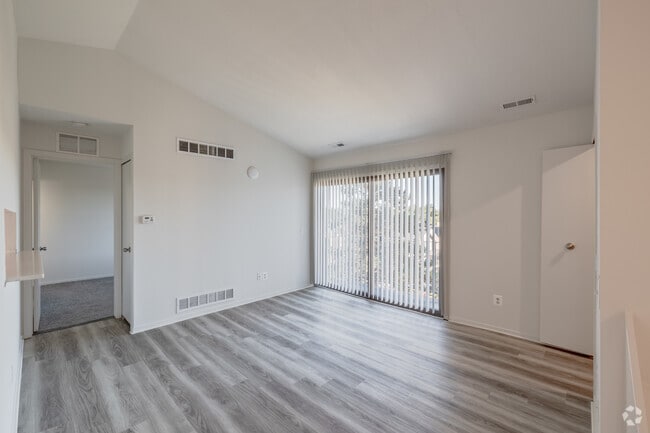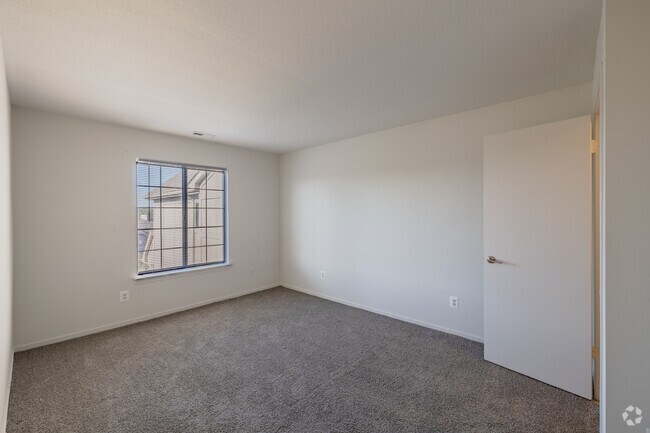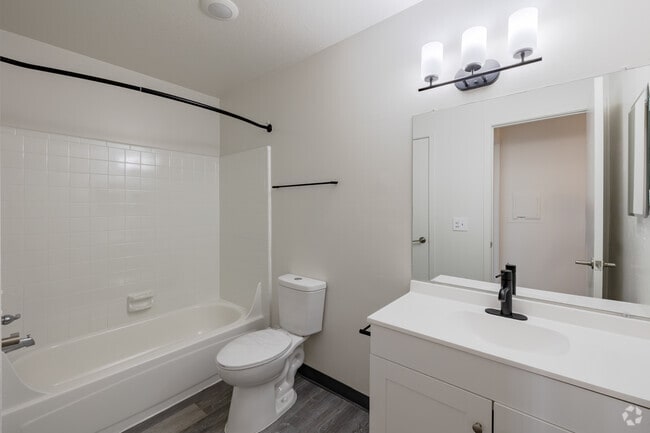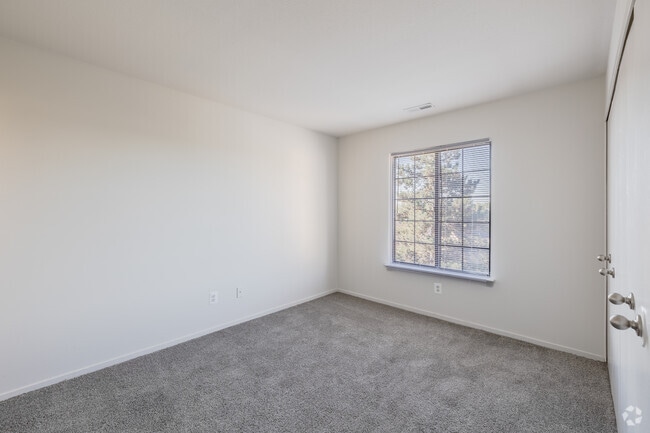About The Edge at Oakland Apartments - Auburn Hills
Reward yourself with stylish living at The Edge at Oakland in Auburn Hills, MI. With easy access to I-75, residents have easy access to shopping, dining, and nightlife. Our pet-friendly and recently renovated 1 & 2-bedroom floor plans range from 780 to 1,020 square feet and offer all the space and modern conveniences you crave. Inside, open layouts and well-designed spaces offer the perfect getaway to unwind and relax after hitting the town or returning home from work. Either way, you’ll enjoy a prime location in Auburn Hills, Oakland County. This is living. This is home.

Pricing and Floor Plans
1 Bedroom
Avon
$1,330 - $1,375
1 Bed, 1 Bath, 780 Sq Ft
https://imagescdn.homes.com/i2/3UKdNYY8anljSDfAjHhMDG219mzyhF4WibITi587ljE/116/the-edge-at-oakland-apartments-auburn-hills-auburn-hills-mi.png?p=1
| Unit | Price | Sq Ft | Availability |
|---|---|---|---|
| 870100D | $1,375 | 780 | Now |
| 953200H | $1,330 | 780 | Oct 12 |
2 Bedrooms
Rochester
$1,400 - $1,580
2 Beds, 2 Baths, 980 Sq Ft
https://imagescdn.homes.com/i2/CEkz4zk3EyZGobJrsm2Hx97w5W8nwHBsTRY3angCvJg/116/the-edge-at-oakland-apartments-auburn-hills-auburn-hills-mi-2.png?p=1
| Unit | Price | Sq Ft | Availability |
|---|---|---|---|
| 860200G | $1,530 | 980 | Now |
| 923300G | $1,580 | 980 | Now |
| 870100G | $1,400 | 980 | Oct 19 |
Auburn
$1,455 - $1,555
2 Beds, 1 Bath, 930 Sq Ft
https://imagescdn.homes.com/i2/qP1YgUp1bXA-ZwWNNZ3QefiXYiMb6mRkjpaU7jtgwVI/116/the-edge-at-oakland-apartments-auburn-hills-auburn-hills-mi-3.png?p=1
| Unit | Price | Sq Ft | Availability |
|---|---|---|---|
| 923100A | $1,455 | 930 | Now |
| 923100E | $1,455 | 930 | Oct 10 |
| 923300E | $1,555 | 930 | Oct 10 |
Oakland
$1,515 - $1,615
2 Beds, 2 Baths, 1,020 Sq Ft
https://imagescdn.homes.com/i2/NzWtgoge0twxE7gbp-n726aD6QJdi03jDzo-emDV7CU/116/the-edge-at-oakland-apartments-auburn-hills-auburn-hills-mi-4.png?p=1
| Unit | Price | Sq Ft | Availability |
|---|---|---|---|
| 860100C | $1,515 | 1,020 | Now |
| 923100C | $1,515 | 1,020 | Now |
| 953300C | $1,615 | 1,020 | Now |
Fees and Policies
The fees below are based on community-supplied data and may exclude additional fees and utilities. Use the Rent Estimate Calculator to determine your monthly and one-time costs based on your requirements.
One-Time Basics
Pets
Storage
Property Fee Disclaimer: Standard Security Deposit subject to change based on screening results; total security deposit(s) will not exceed any legal maximum. Resident may be responsible for maintaining insurance pursuant to the Lease. Some fees may not apply to apartment homes subject to an affordable program. Resident is responsible for damages that exceed ordinary wear and tear. Some items may be taxed under applicable law. This form does not modify the lease. Additional fees may apply in specific situations as detailed in the application and/or lease agreement, which can be requested prior to the application process. All fees are subject to the terms of the application and/or lease. Residents may be responsible for activating and maintaining utility services, including but not limited to electricity, water, gas, and internet, as specified in the lease agreement.
Map
- 3057 Bridgewater Rd
- 3095 Bridgewater Rd Unit 30
- 3111 Ramzi Ln
- 3399 Shimmons Rd
- 2638 Patrick Henry Rd
- 3101 Elstead St
- 2526 Patrick Henry Rd
- 2530 Patrick Henry St
- 3024 Carly Ct Unit 57
- 3054 Carly Ct Unit 70
- 3232 Paramount Ln
- 3164 Bookham Cir
- 3160 Bookham Cir
- 3567 Grove Ln Unit 18
- 4444 Walton Blvd
- 3879 Teakwood Ln
- 3420 Grove Ln
- 3654 Fairgrove Ln Unit 165
- 360 Fordcroft Dr
- 391 Silvervale Dr
- 3131 N Squirrel Rd
- 2850 Barrington Square Unit 3C
- 2644 N Squirrel Rd
- 2676 Barrington Square Unit 1G
- 3474 Brookshear Cir
- 2627 Hampton Cir
- 2617 Beacon Hill Dr
- 2639 Danbury Dr
- 2620 Greenstone Blvd Unit 1801
- 2651 Greenstone Blvd
- 2635 Greenstone Blvd Unit 508
- 3040 Carly Ct
- 2760 Patrick Henry St
- 2610 Davison Ave
- 2891 Olden Oak Ln
- 3300 Five Points Dr
- 2744 James Rd
- 2040 Taylor Rd
- 3706 Newcastle Dr
- 3365 Rocky Crest Dr
