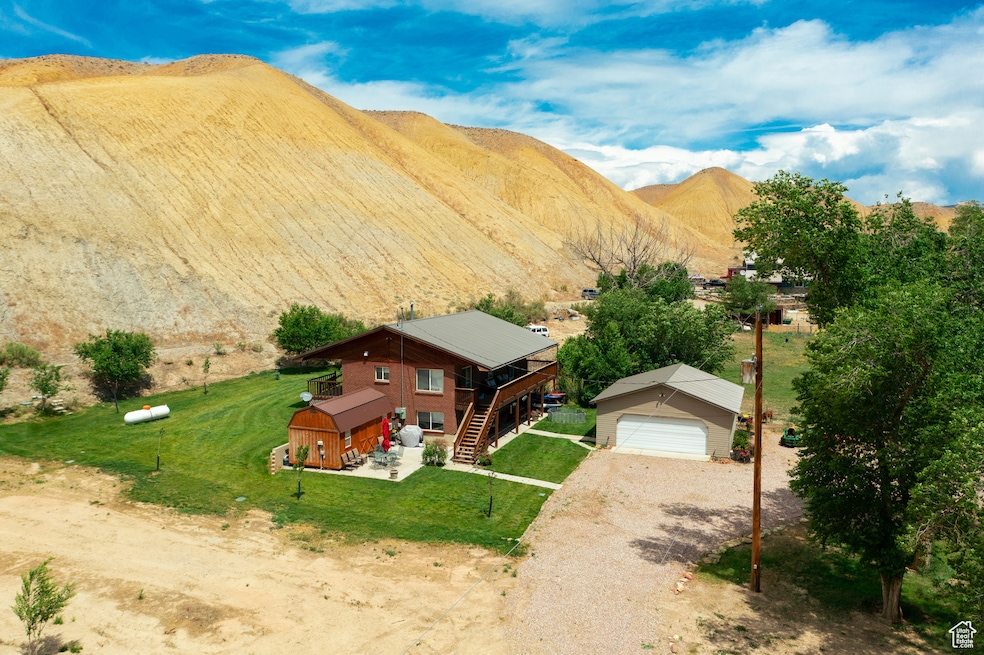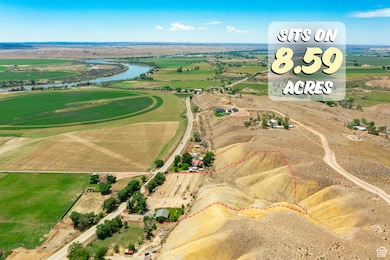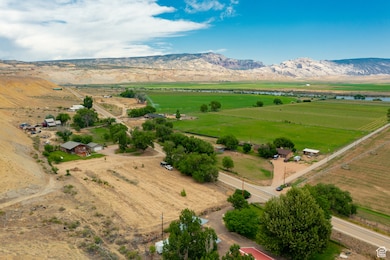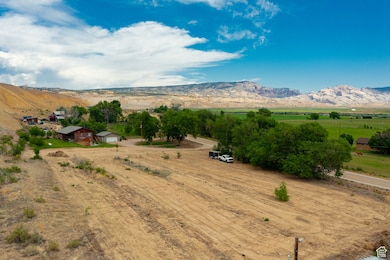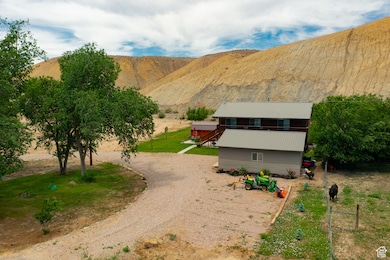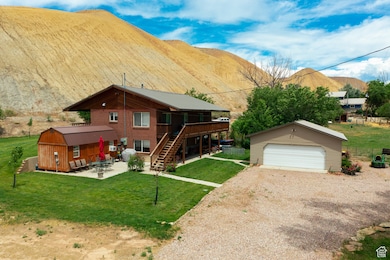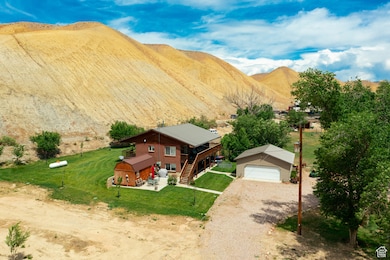2770 S 9500 E Jensen, UT 84035
Estimated payment $3,199/month
Highlights
- Horse Property
- Fruit Trees
- Wood Burning Stove
- Updated Kitchen
- Mountain View
- Secluded Lot
About This Home
Nestled in the heart of Jensen on over 8 acres, this move-in ready home offers space, versatility and stunning views of Split Mountain. Remodeled in 2020 with thoughtful updates throughout, this 3 bedroom, 3 bathroom home features new roof, plumbing, electrical, windows, and furnace - making it truly turnkey. Inside, you'll find gorgeous custom cabinets, beautifully tiled bathrooms, engineered hardwood flooring, and a luxurious marble master bathroom. With two kitchens, two laundry rooms, the fully finished basement has the potential to serve as a private apartment, guest suite, or rental. Outside, the property shines with an automatic sprinkler system, water shares for irrigation, and ample space to bring your vision to life. The acreage south of the home offers the perfect setting for an orchard, pasture, garden, horse property, or even an RV park. Don't miss this rare opportunity to enjoy modern comfort, incredible functionality, and breathtaking scenery - all in one property. Square footage figures are provided as a courtesy estimate only and were obtained from county records . Buyer is advised to obtain an independent measurement.
Listing Agent
Trishia Lawson
Modern Realty INC. License #10518437 Listed on: 04/08/2025
Home Details
Home Type
- Single Family
Est. Annual Taxes
- $1,689
Year Built
- Built in 1982
Lot Details
- 8.59 Acre Lot
- Partially Fenced Property
- Landscaped
- Secluded Lot
- Sloped Lot
- Sprinkler System
- Fruit Trees
- Mature Trees
- Property is zoned Single-Family
Parking
- 2 Car Garage
Home Design
- Rambler Architecture
- Brick Exterior Construction
- Metal Roof
Interior Spaces
- 2,806 Sq Ft Home
- 2-Story Property
- Ceiling Fan
- Wood Burning Stove
- Blinds
- Sliding Doors
- Mountain Views
- Storm Doors
Kitchen
- Updated Kitchen
- Gas Oven
- Built-In Range
- Range Hood
- Microwave
- Granite Countertops
- Disposal
Flooring
- Wood
- Carpet
- Marble
- Tile
Bedrooms and Bathrooms
- 3 Bedrooms | 2 Main Level Bedrooms
- Primary Bedroom on Main
- Walk-In Closet
- Bathtub With Separate Shower Stall
Laundry
- Laundry Room
- Electric Dryer Hookup
Basement
- Walk-Out Basement
- Basement Fills Entire Space Under The House
- Exterior Basement Entry
- Apartment Living Space in Basement
Outdoor Features
- Horse Property
- Covered Patio or Porch
- Storage Shed
- Outbuilding
Schools
- Davis Elementary School
- Vernal Mid Middle School
- Uintah High School
Utilities
- Forced Air Heating and Cooling System
- Heating System Uses Propane
- Septic Tank
- Satellite Dish
Additional Features
- Accessory Dwelling Unit (ADU)
- 2 Irrigated Acres
Community Details
- No Home Owners Association
Listing and Financial Details
- Exclusions: Dryer, Freezer, Refrigerator, Satellite Equipment, Washer, Video Door Bell(s)
- Assessor Parcel Number 060830079
Map
Home Values in the Area
Average Home Value in this Area
Tax History
| Year | Tax Paid | Tax Assessment Tax Assessment Total Assessment is a certain percentage of the fair market value that is determined by local assessors to be the total taxable value of land and additions on the property. | Land | Improvement |
|---|---|---|---|---|
| 2024 | $1,952 | $189,689 | $52,638 | $137,051 |
| 2023 | $1,689 | $170,786 | $52,638 | $118,148 |
| 2022 | $1,601 | $147,156 | $52,638 | $94,518 |
| 2021 | $1,730 | $131,403 | $52,638 | $78,765 |
| 2020 | $1,672 | $130,059 | $57,340 | $72,719 |
| 2019 | $1,685 | $130,059 | $57,340 | $72,719 |
| 2018 | $1,641 | $126,597 | $57,340 | $69,257 |
| 2017 | $1,601 | $126,597 | $57,340 | $69,257 |
Property History
| Date | Event | Price | List to Sale | Price per Sq Ft |
|---|---|---|---|---|
| 07/23/2025 07/23/25 | Price Changed | $579,000 | -0.9% | $206 / Sq Ft |
| 04/28/2025 04/28/25 | Price Changed | $584,000 | -2.5% | $208 / Sq Ft |
| 04/08/2025 04/08/25 | For Sale | $599,000 | -- | $213 / Sq Ft |
Purchase History
| Date | Type | Sale Price | Title Company |
|---|---|---|---|
| Special Warranty Deed | -- | Meridian Title |
Source: UtahRealEstate.com
MLS Number: 2075918
APN: 06:083:0079
- 10106 E 2800 S
- 5206 S 9500 E
- 5980 S 9000 E
- 5859 E Ashley Creek St
- 6088 S 5500 E
- 4111 E 4000 S
- 4093 E 4000 S
- 3998 E 5000 S
- 4058 E 5000 S
- 3541 U S Highway 40
- 9235 S Redwash Hwy
- 3331 E 3500 S Unit 4
- 3311 E 3500 S Unit 3
- 3134 E 3500 S
- 3340 E 5000 S
- 3447 E 5300 S
- 2098 Goose Ranch Rd
- 1972 Goose Ranch Rd
- 2042 Goose Ranch Rd
- 1804 Goose Ranch Rd
