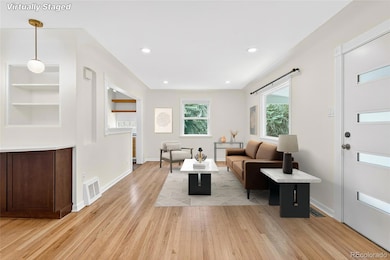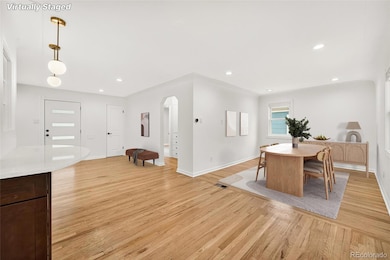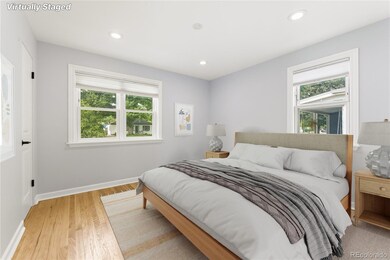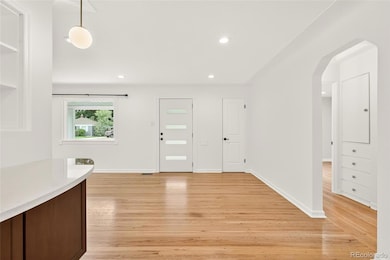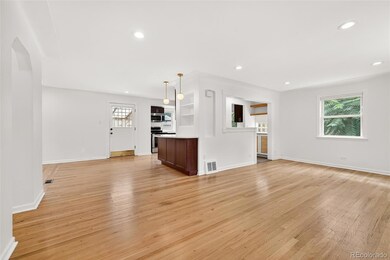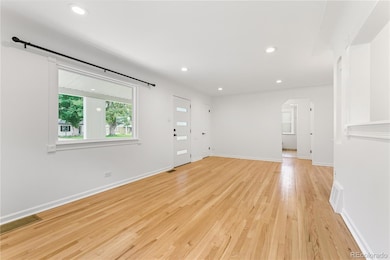2770 S Franklin St Denver, CO 80210
University NeighborhoodEstimated payment $4,569/month
Highlights
- Open Floorplan
- Wood Flooring
- Private Yard
- Slavens School Rated A-
- Granite Countertops
- No HOA
About This Home
Welcome to this beautifully updated residence in the highly sought-after Cherry Hills Vista neighborhood of Denver. From the street, the home’s lush, manicured lawn and charming covered front porch with a cozy sitting area set the tone for the warmth and character found inside.
Step into a bright, open living room filled with natural light and anchored by gleaming wood floors that create a seamless flow throughout the main level. Just beyond, the spacious dining area offers plenty of room for a large table—perfect for hosting holiday gatherings or casual meals with friends. The kitchen is a true highlight, featuring rich cabinetry, stainless steel appliances, a farmhouse sink, and generous counter space, blending modern conveniences with timeless style. The main floor also includes a full bathroom and a versatile bedroom, ideal for guests or a home office.
Downstairs, the finished basement extends the living space with a large family room perfect for movie nights or game day. Two additional bedrooms and a 3⁄4 bath provide comfort and privacy, while the oversized laundry room with storage, plus an additional huge storage room, make organization effortless.
Step outside to your private backyard retreat. A spacious covered patio offers room for both dining and lounging, overlooking a lush lawn with mature trees and professional landscaping—ideal for summer barbecues or quiet evenings outdoors. The fenced yard provides direct access to the detached two-car garage and a large driveway with ample off-street parking.
Brimming with mid-century charm yet thoughtfully modernized, this home offers the best of both worlds. Nestled in a quiet neighborhood within a highly regarded school district, the location is unbeatable—close to numerous parks, golf courses, and trails, with easy access to shops, restaurants, and everything Denver has to offer.
Listing Agent
Corey Keach
Redfin Corporation Brokerage Email: corey.keach@redfin.com,303-818-5637 Listed on: 09/17/2025

Co-Listing Agent
Bernadette England
Redfin Corporation Brokerage Email: corey.keach@redfin.com,303-818-5637 License #100086444
Home Details
Home Type
- Single Family
Est. Annual Taxes
- $3,704
Year Built
- Built in 1950
Lot Details
- 6,250 Sq Ft Lot
- West Facing Home
- Front and Back Yard Sprinklers
- Private Yard
- Garden
- Property is zoned E-SU-DX
Parking
- 2 Car Garage
Home Design
- Frame Construction
- Composition Roof
Interior Spaces
- 1-Story Property
- Open Floorplan
- Built-In Features
- Double Pane Windows
- Window Treatments
- Family Room
- Living Room
- Dining Room
Kitchen
- Oven
- Range
- Microwave
- Dishwasher
- Granite Countertops
- Farmhouse Sink
Flooring
- Wood
- Carpet
- Tile
- Vinyl
Bedrooms and Bathrooms
- 3 Bedrooms | 1 Main Level Bedroom
Laundry
- Laundry Room
- Dryer
- Washer
Finished Basement
- Basement Fills Entire Space Under The House
- Interior Basement Entry
- 2 Bedrooms in Basement
- Basement Window Egress
Home Security
- Carbon Monoxide Detectors
- Fire and Smoke Detector
Eco-Friendly Details
- Energy-Efficient Appliances
Outdoor Features
- Patio
- Exterior Lighting
- Rain Gutters
Schools
- Slavens E-8 Elementary School
- Merrill Middle School
- Thomas Jefferson High School
Utilities
- Forced Air Heating and Cooling System
- Natural Gas Connected
- Tankless Water Heater
- High Speed Internet
- Phone Available
- Cable TV Available
Community Details
- No Home Owners Association
- Cherry Hills Vistas Subdivision
Listing and Financial Details
- Exclusions: Seller's personal property
- Assessor Parcel Number 5352-02-009
Map
Home Values in the Area
Average Home Value in this Area
Tax History
| Year | Tax Paid | Tax Assessment Tax Assessment Total Assessment is a certain percentage of the fair market value that is determined by local assessors to be the total taxable value of land and additions on the property. | Land | Improvement |
|---|---|---|---|---|
| 2024 | $3,704 | $46,770 | $31,890 | $14,880 |
| 2023 | $3,624 | $46,770 | $31,890 | $14,880 |
| 2022 | $2,958 | $37,200 | $23,880 | $13,320 |
| 2021 | $2,958 | $38,270 | $24,570 | $13,700 |
| 2020 | $2,678 | $36,100 | $20,100 | $16,000 |
| 2019 | $2,603 | $36,100 | $20,100 | $16,000 |
| 2018 | $2,548 | $32,930 | $15,740 | $17,190 |
| 2017 | $2,540 | $32,930 | $15,740 | $17,190 |
| 2016 | $2,160 | $26,490 | $14,917 | $11,573 |
| 2015 | $2,070 | $26,490 | $14,917 | $11,573 |
| 2014 | $1,443 | $17,380 | $9,942 | $7,438 |
Property History
| Date | Event | Price | List to Sale | Price per Sq Ft |
|---|---|---|---|---|
| 10/08/2025 10/08/25 | Price Changed | $809,900 | -1.2% | $412 / Sq Ft |
| 09/17/2025 09/17/25 | For Sale | $819,900 | -- | $417 / Sq Ft |
Purchase History
| Date | Type | Sale Price | Title Company |
|---|---|---|---|
| Warranty Deed | $620,000 | Land Title Guarantee Co | |
| Interfamily Deed Transfer | -- | None Available | |
| Interfamily Deed Transfer | -- | Servicelink | |
| Interfamily Deed Transfer | -- | None Available | |
| Warranty Deed | $329,900 | None Available | |
| Interfamily Deed Transfer | -- | -- |
Mortgage History
| Date | Status | Loan Amount | Loan Type |
|---|---|---|---|
| Open | $527,000 | New Conventional | |
| Previous Owner | $308,000 | New Conventional | |
| Previous Owner | $263,920 | New Conventional |
Source: REcolorado®
MLS Number: 5590553
APN: 5352-02-009
- 2710 S Gilpin St
- 2634 S Humboldt St
- 2675 S Race St
- 1309 E Amherst Ave
- 2630-2636 S Marion St
- 2574 S Gilpin St
- 2630 S Marion St Unit 2636
- 2575 S Lafayette St
- 2554 S Lafayette St
- 2582 S High St
- 2900 S Downing St
- 2560 S Downing St Unit 2568
- 2475 S Gilpin St
- 2920 S Vine St
- 2485 S High St
- 3049 S Vine St
- 2443 S Williams St
- 2921 S Corona St
- 2420 S Gilpin St
- 2434 S Williams St
- 2666 S Humboldt St
- 2690 S Williams St
- 3022 S Gilpin St
- 2870 S Gaylord St
- 2490 S Race St Unit B
- 2475 S Vine St
- 2687 S University Blvd
- 3025 S Corona St
- 2485-2495 S Gaylord St
- 2475 S Gaylord St
- 2500 S York St
- 2354 S High St
- 2675 S Josephine St
- 2505 S University Blvd
- 2321 S Race St
- 2324 S Race St
- 2450 S University Blvd Unit A2
- 2450 S University Blvd
- 2374 S University Blvd Unit 502
- 2374 S University Blvd Unit 304

