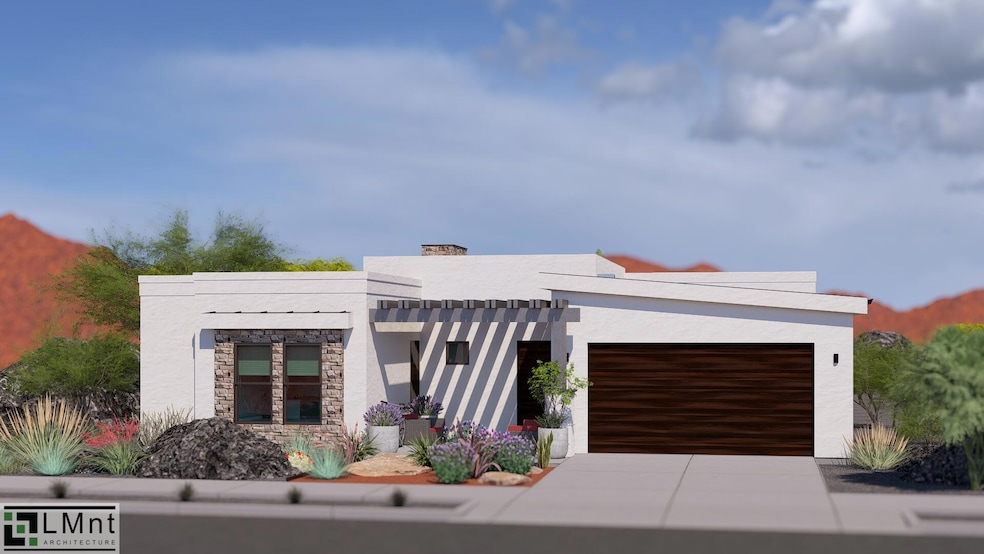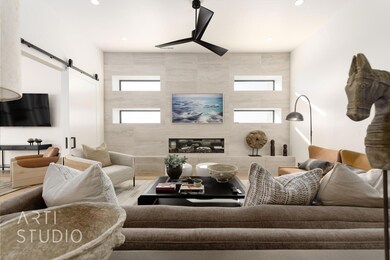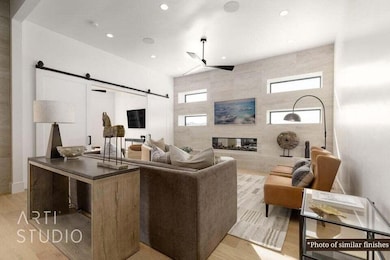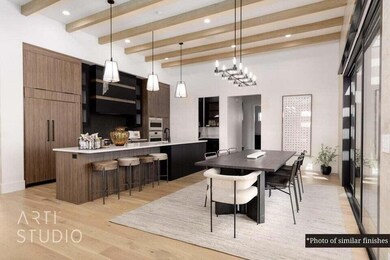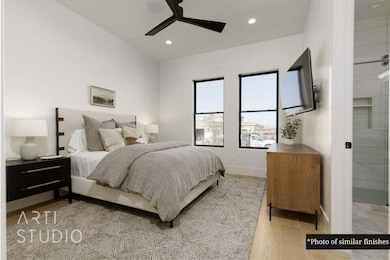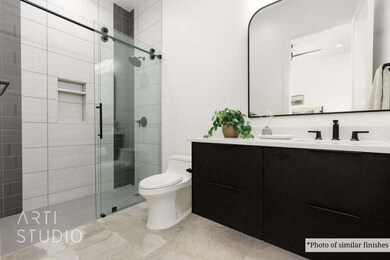2770 W Lava Valley Way St. George, UT 84770
Entrada NeighborhoodEstimated payment $8,465/month
Highlights
- Active Adult
- Mountain View
- Double Pane Windows
- 0.3 Acre Lot
- Attached Garage
- Walk-In Closet
About This Home
Featuring 25 acres of breathtaking vistas, 300 days of sunshine, close proximity to Utah's state and national parks, endless outdoor recreation, and Southern Utah's newest 55+ Community where we are redefining retirement living. Unique to Snow Canyon are 44 privately owned homes. A variety of lot sizes and home plans are available. Modern exteriors, smart home technology, custom-designed interiors, specialty kitchen including premium tile finishes, custom cabinetry, & Subzero-Wolf appliances. Community amenities include: 18 Hole Championship Putting Course, Gallery Corridor with Featured Rotating Artists, Multiple Dining Venues, Bocce Court, Pickleball, Salon and Spa, Saltwater Pool and Jacuzzi, Golf Simulator, Housekeeping, Food Delivery, Robust Lifestyle Events, programming and Full Accessibility-some amenities included with optional monthly membership. To be built. Call us to start a good life for all of your life.
Home Details
Home Type
- Single Family
Est. Annual Taxes
- $956
Year Built
- Built in 2025
Lot Details
- 0.3 Acre Lot
- Property is Fully Fenced
- Landscaped
- Sprinkler System
HOA Fees
- $150 Monthly HOA Fees
Parking
- Attached Garage
- Garage Door Opener
Home Design
- Flat Roof Shape
- Slab Foundation
- Stucco Exterior
- Stone Exterior Construction
Interior Spaces
- 2,431 Sq Ft Home
- 1-Story Property
- Central Vacuum
- Ceiling Fan
- Double Pane Windows
- Mountain Views
Kitchen
- Built-In Range
- Range Hood
- Microwave
- Dishwasher
- Disposal
Bedrooms and Bathrooms
- 3 Bedrooms
- Walk-In Closet
- 3 Bathrooms
- Bathtub With Separate Shower Stall
Schools
- Coral Cliffs Elementary School
- Snow Canyon Middle School
- Snow Canyon High School
Utilities
- Central Air
- Heating System Uses Natural Gas
- Water Softener is Owned
Community Details
- Active Adult
- Point At Snow Canyon Subdivision
Listing and Financial Details
- Assessor Parcel Number SC-PASC-45
Map
Home Values in the Area
Average Home Value in this Area
Tax History
| Year | Tax Paid | Tax Assessment Tax Assessment Total Assessment is a certain percentage of the fair market value that is determined by local assessors to be the total taxable value of land and additions on the property. | Land | Improvement |
|---|---|---|---|---|
| 2025 | $1,668 | $240,000 | $240,000 | -- |
| 2023 | $956 | $140,000 | $140,000 | -- |
Property History
| Date | Event | Price | List to Sale | Price per Sq Ft |
|---|---|---|---|---|
| 12/06/2024 12/06/24 | For Sale | $1,559,275 | -- | $641 / Sq Ft |
| 12/05/2024 12/05/24 | Pending | -- | -- | -- |
Purchase History
| Date | Type | Sale Price | Title Company |
|---|---|---|---|
| Warranty Deed | -- | -- |
Source: Washington County Board of REALTORS®
MLS Number: 24-256594
APN: 1160113
- 2765 W Lava Valley Way
- 2642 W Lava Valley Way
- 0 Shoshoni Trail Unit Lot 103
- 2761 W Lava Hills Rd
- 2755 W Lava Hills Rd
- 2624 W Lava Valley Way
- 2874 W Indian Peaks Cir
- 2612 W Lava Valley Way
- 2832 W Shoshoni Trail
- 2643 W Mesa Trails Way
- 0 W Indian Peaks Cir Unit Lot 85
- 2031 N Lava Rock Cir
- 2031 N Lava Rock Cir Unit Lot 107
- 2655 Pioneer Pkwy Unit 2
- 0 Lava Rock Cir Unit 24-248076
- 2378 Tacheene Dr
- 2228 Chaco Trail
- 1854 N Serenity Dr
