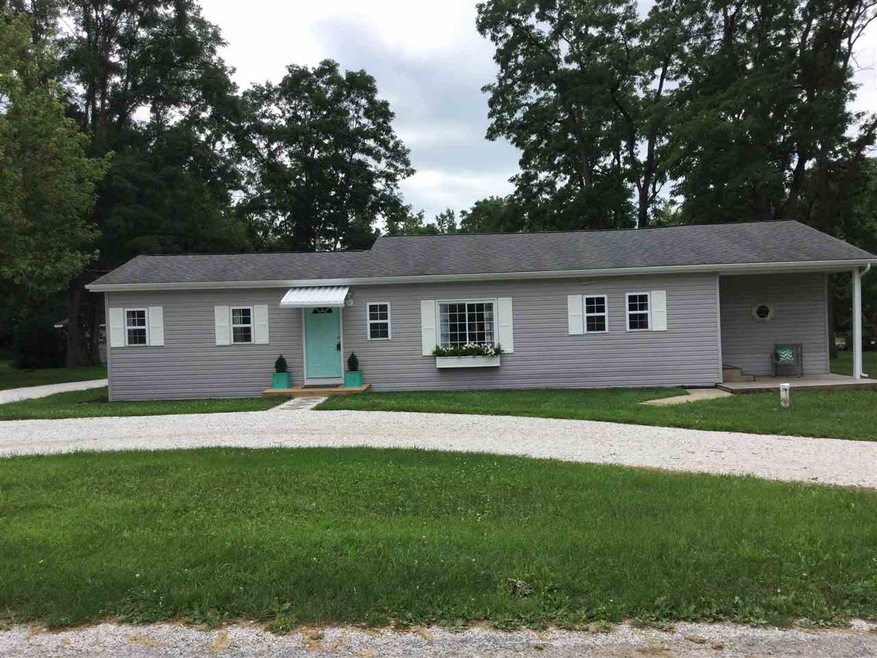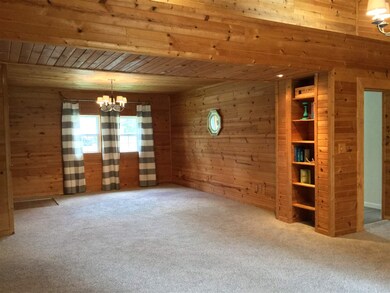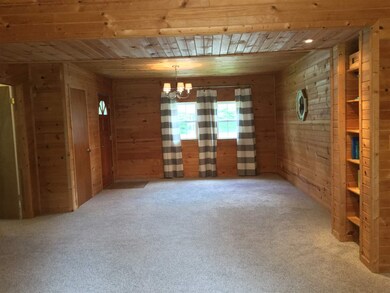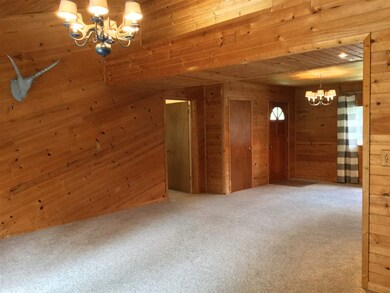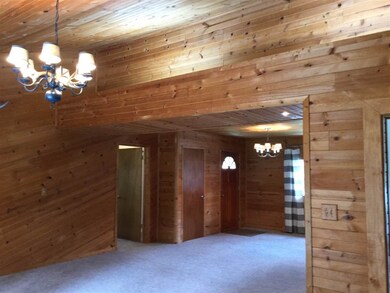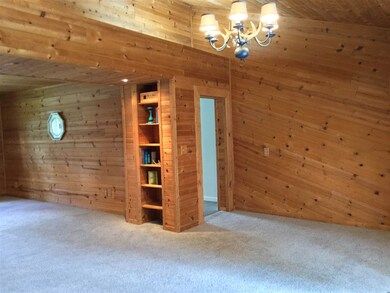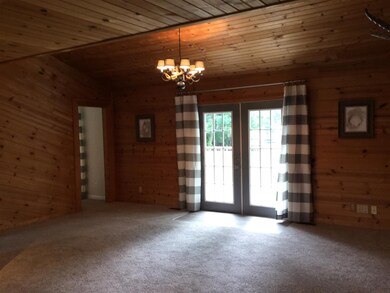2770 W South L St Gas City, IN 46933
Estimated Value: $170,000 - $188,451
Highlights
- Ranch Style House
- 2 Car Detached Garage
- Built-in Bookshelves
- Cathedral Ceiling
- Eat-In Kitchen
- Covered Deck
About This Home
As of October 2017Absolutely Adorable, Spacious 2 Bedroom Ranch situated on almost a half acre with a country setting but all the amenities of the city. Close to Par, Pool and Cardinal Greenway. 2 car detached garage, Cathedral ceilings, 12 x 40 Deck for your outside entertaining, plus 6 x 12 Covered Porch. Eat in Kitchen. This house looks like it just come off of HGTV. All new paint and Flooring, Carpet has 10 Year Stain Guarantee. Brand new Bathroom, Water Softener, Closet Doors and Central Air. All new Stone Driveway for plenty of parking. Cute Barn Door. Replacement windows, newer siding, some new wiring and plumbing, and light fixtures. French Doors Septic was inspected and pumped, Furnace was serviced. HOME WARRANTY OFFERED. Mixed Construction, ask listing agent for details.
Home Details
Home Type
- Single Family
Est. Annual Taxes
- $662
Year Built
- Built in 1985
Lot Details
- 0.4 Acre Lot
- Lot Dimensions are 132x132
- Level Lot
Parking
- 2 Car Detached Garage
- Gravel Driveway
Home Design
- Ranch Style House
- Shingle Roof
- Vinyl Construction Material
Interior Spaces
- 1,542 Sq Ft Home
- Built-in Bookshelves
- Cathedral Ceiling
- Crawl Space
Kitchen
- Eat-In Kitchen
- Disposal
Flooring
- Carpet
- Laminate
Bedrooms and Bathrooms
- 2 Bedrooms
- 2 Full Bathrooms
- Bathtub With Separate Shower Stall
Laundry
- Laundry on main level
- Washer and Electric Dryer Hookup
Utilities
- Forced Air Heating and Cooling System
- Heating System Uses Gas
- Private Company Owned Well
- Well
- Septic System
- Cable TV Available
Additional Features
- Covered Deck
- Suburban Location
Listing and Financial Details
- Assessor Parcel Number 27-10-04-104-077.001-016
Ownership History
Purchase Details
Home Financials for this Owner
Home Financials are based on the most recent Mortgage that was taken out on this home.Purchase Details
Purchase Details
Purchase Details
Home Financials for this Owner
Home Financials are based on the most recent Mortgage that was taken out on this home.Home Values in the Area
Average Home Value in this Area
Purchase History
| Date | Buyer | Sale Price | Title Company |
|---|---|---|---|
| Brien Jane A O | -- | None Available | |
| Gary Decker | $23,500 | -- | |
| Decker Gary | $23,500 | -- | |
| Lautzenheiser Renee | $20,000 | Citizens Exchange Bank | |
| Tedeer Brown Shelly J | -- | None Available |
Mortgage History
| Date | Status | Borrower | Loan Amount |
|---|---|---|---|
| Open | Obrien Jane A | $68,100 | |
| Closed | Brien Jane A O | $66,725 | |
| Previous Owner | Tedeer Brown Shelly J | $36,563 | |
| Closed | Lautzenheiser Renee | $0 |
Property History
| Date | Event | Price | Change | Sq Ft Price |
|---|---|---|---|---|
| 10/06/2017 10/06/17 | Sold | $78,500 | -1.8% | $51 / Sq Ft |
| 08/18/2017 08/18/17 | Pending | -- | -- | -- |
| 07/27/2017 07/27/17 | For Sale | $79,900 | -- | $52 / Sq Ft |
Tax History Compared to Growth
Tax History
| Year | Tax Paid | Tax Assessment Tax Assessment Total Assessment is a certain percentage of the fair market value that is determined by local assessors to be the total taxable value of land and additions on the property. | Land | Improvement |
|---|---|---|---|---|
| 2024 | $1,142 | $148,000 | $16,600 | $131,400 |
| 2023 | $1,090 | $144,200 | $16,600 | $127,600 |
| 2022 | $1,000 | $128,400 | $10,800 | $117,600 |
| 2021 | $671 | $101,000 | $10,800 | $90,200 |
| 2020 | $536 | $92,600 | $10,800 | $81,800 |
| 2019 | $186 | $49,300 | $10,800 | $38,500 |
| 2018 | $166 | $47,300 | $10,100 | $37,200 |
| 2017 | $157 | $47,700 | $10,100 | $37,600 |
| 2016 | $717 | $45,400 | $10,100 | $35,300 |
| 2014 | $642 | $44,300 | $9,200 | $35,100 |
| 2013 | $642 | $44,600 | $9,200 | $35,400 |
Map
Source: Indiana Regional MLS
MLS Number: 201734788
APN: 27-10-04-104-077.001-016
- 107 E South F St
- 611 S Water St
- 609 S Water St
- 102 E 7th St
- 517 S Main St
- 6010 Wheeling Pike
- 107 W South B St
- 316 E South C St
- 416 E South D St
- 416 E South C St
- 0 E Farmington Tract 3
- 313 E South B St
- 219 E South A St
- 535 E South St E
- 523 E South D St
- 120 W North A St
- 207 S 3rd Ave
- 212 N Water St
- 128 W North St E
- 215 W North G St
- 2778 W South L St
- 226 W South M St
- 2771 W South L St
- 2801 W South L St
- 1216 Evans Rd
- 226 W South K St
- 1111 Rogers Ave
- 220 W South K St
- 218 W South K St
- 216 W South K St
- 5380 Evans Rd
- 225 W South J St
- 217 W South J St
- 1104 River Ave
- 209 W South J St
- 336 E 10th St
- 1110 River Ave
- 3091 E 544 S
- 330 E 10th St
- 222 W South J St
