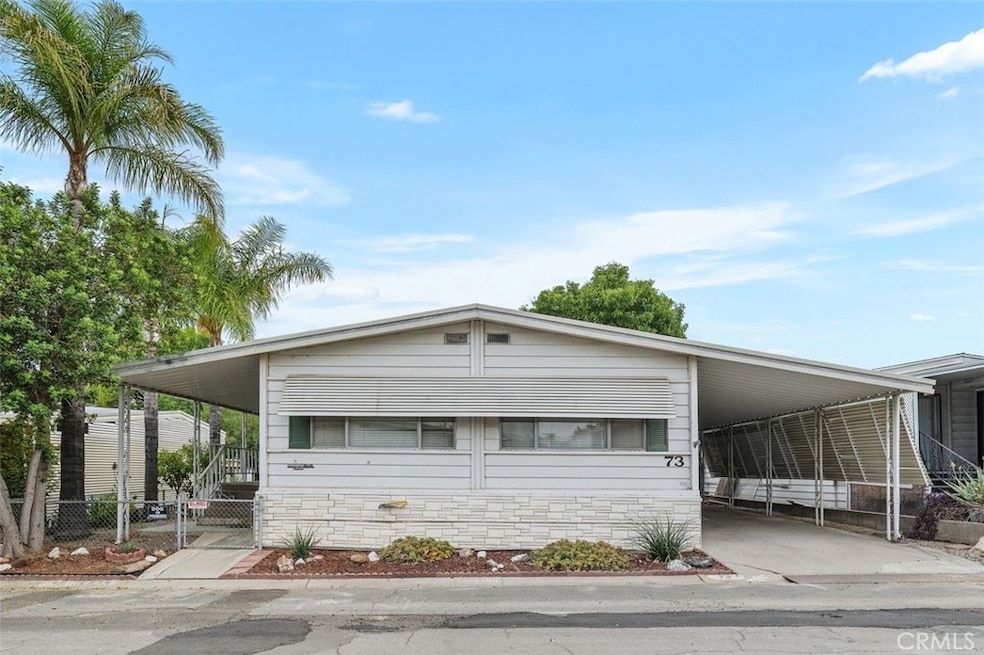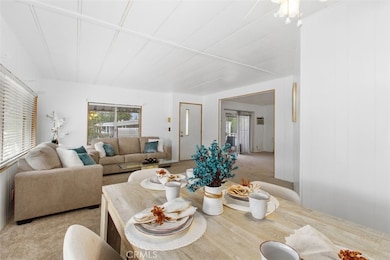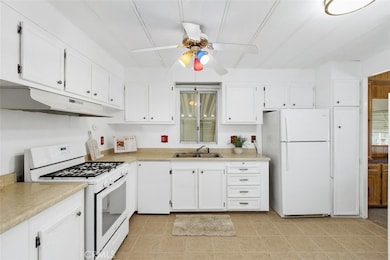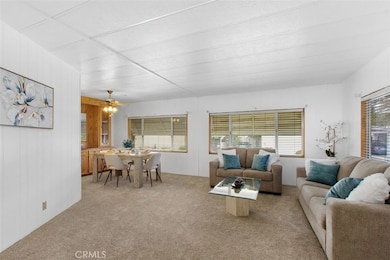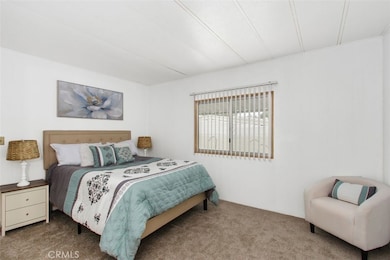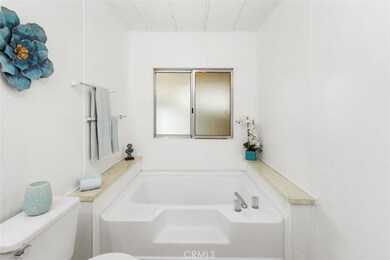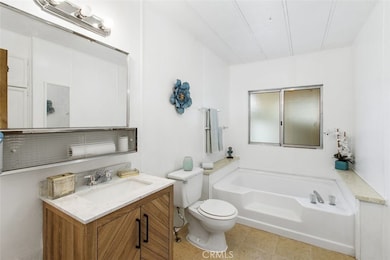27701 Murrieta Rd Unit 73 Menifee, CA 92586
Estimated payment $822/month
Highlights
- Fitness Center
- Active Adult
- 25.96 Acre Lot
- Spa
- Gated Community
- Clubhouse
About This Home
Step into this beautifully updated residence nestled within a secure and well-maintained gated neighborhood
designed for active adults. You'll appreciate the convenience of your private carport, offering covered parking and
protection from the elements. Whether you enter via the front steps or the accessible ramp, this home is thoughtfully
designed to accommodate everyone. Inside, the primary bedroom offers a spacious retreat, perfect for rest and
relaxation. The secondary bedroom is ideal for guests, a home office, or your favorite hobby space. A remodeled
guest bathroom adds style and ensures the primary bathroom remains private. The laundry room features washer
and dryer hookups along with built-in cabinetry for added storage. In the kitchen, you'll find newly painted cabinets
paired with sleek quartz countertops. The dining room showcases an elegant China cabinet, adding charm and
functionality. The family room boasts an open floor plan that seamlessly connects to the patio area. The fully
landscaped and fenced backyard is a tranquil haven where you can relax and take in the natural surroundings.
Listing Agent
Coldwell Banker Realty Brokerage Phone: 951-595-9227 License #02027841 Listed on: 09/19/2025

Open House Schedule
-
Virtual Open HouseSunday, November 16, 202512:00 am to 11:59 pm11/16/2025 12:00:00 AM +00:0011/16/2025 11:59:00 PM +00:00Add to Calendar
Property Details
Home Type
- Manufactured Home
Year Built
- Built in 1978 | Remodeled
Lot Details
- 25.96 Acre Lot
- Chain Link Fence
- Back Yard
- Land Lease of $673
Home Design
- Entry on the 1st floor
- Steel Beams
Interior Spaces
- 1,248 Sq Ft Home
- 1-Story Property
- Ceiling Fan
- Laundry Room
Kitchen
- Gas Cooktop
- Dishwasher
- Quartz Countertops
Flooring
- Carpet
- Laminate
- Tile
Bedrooms and Bathrooms
- 2 Bedrooms
- Remodeled Bathroom
- Bathroom on Main Level
- 2 Full Bathrooms
- Bathtub
- Walk-in Shower
Parking
- 1 Parking Space
- 1 Carport Space
- Parking Available
Accessible Home Design
- Ramp on the main level
- Accessible Parking
Mobile Home
- Mobile home included in the sale
- Mobile Home is 24 x 52 Feet
- Manufactured Home
Additional Features
- Spa
- Property is near a clubhouse
- Central Heating and Cooling System
Listing and Financial Details
- Tax Lot C016
- Tax Tract Number 26043
- Assessor Parcel Number 009716419
Community Details
Overview
- Active Adult
- No Home Owners Association
- Hill Side Mobile Home Estatess | Phone (951) 679-2317
Recreation
- Fitness Center
- Community Pool
- Community Spa
Pet Policy
- Call for details about the types of pets allowed
Additional Features
- Clubhouse
- Gated Community
Map
Home Values in the Area
Average Home Value in this Area
Property History
| Date | Event | Price | List to Sale | Price per Sq Ft |
|---|---|---|---|---|
| 10/07/2025 10/07/25 | Price Changed | $131,000 | -2.2% | $105 / Sq Ft |
| 09/19/2025 09/19/25 | For Sale | $134,000 | 0.0% | $107 / Sq Ft |
| 09/18/2025 09/18/25 | Price Changed | $134,000 | -- | $107 / Sq Ft |
Source: California Regional Multiple Listing Service (CRMLS)
MLS Number: SW25195413
- 27701 Murrieta Rd Unit 37
- 27701 Murrieta Rd Unit 163
- 27701 Murrieta Rd Unit 125
- 27701 Murrieta Rd Unit 5
- 27701 Murrieta Rd Unit 166
- 27701 Murrieta Rd Unit 182
- 27701 Murrieta Rd Unit 111
- 27701 Murrieta Rd Unit 38
- 27701 Murrieta Rd Unit 247
- 27701 Murrieta Rd Unit 255
- 27701 Murrieta Rd Unit 121
- 26051 Brandywine Dr
- 25684 Lola Ct
- 25628 Cayla Ct
- 26081 Lancaster Dr
- 26118 Lancaster Dr
- 26095 Mccall Blvd
- 25802 Sandy Lodge Rd
- 26170 Lancaster Dr
- 26125 Mccall Blvd
- 27736 Doreen Dr
- 27750 Connie Way
- 25869 Sandy Lodge Rd
- 28071 Pebble Beach Dr
- 27190 Goldstone Dr
- 25225 Lone Oak Dr
- 25185 Lone Oak Dr
- 25225 Mountain Violet Way
- 28500 Pebble Beach Dr
- 25172 Bronzite Way
- 27066 Basalt Dr
- 26421 Tanglewood Dr
- 26779 Musial Cir
- 25115 Zircon Rd
- 25103 Zircon Rd
- 26632 Oakmont Dr
- 28155 Encanto Dr
- 28819 Callisto Ct
- 25354 Silverwood Ln
- 28500 Bradley Rd
