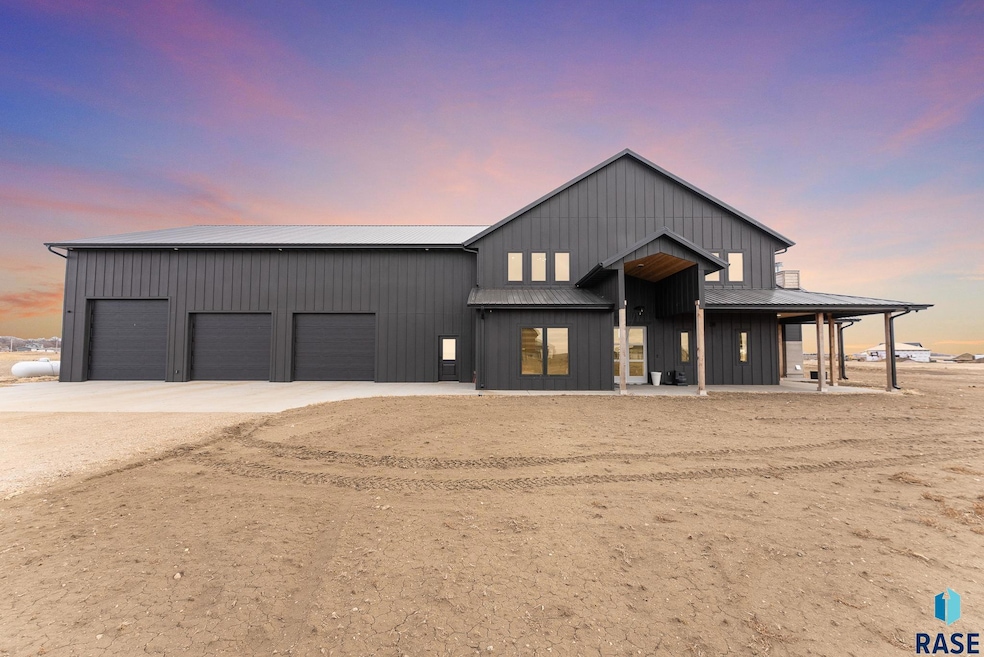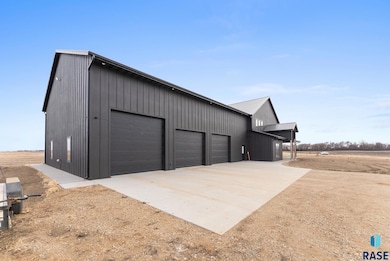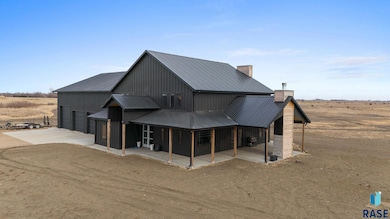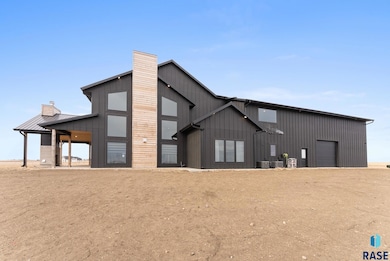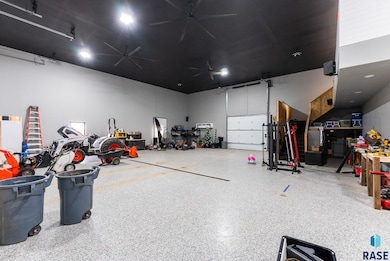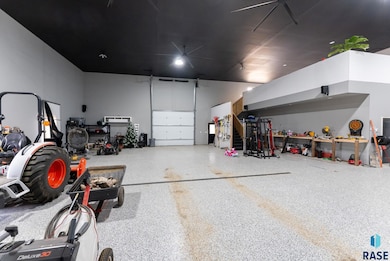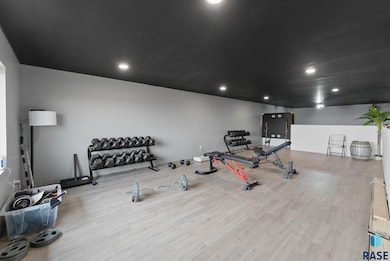
27704 467th Ave Lennox, SD 57039
Estimated payment $8,261/month
Highlights
- Hot Property
- Freestanding Bathtub
- Farmhouse Sink
- Lennox Intermediate - 09 Rated A-
- 1 Fireplace
- Double Oven
About This Home
This one-of-a-kind, ultra-modern barndominium on 10 acres is the perfect blend of high-end luxury, wide-open space, and top-tier craftsmanship. From the moment you step inside, the soaring ceilings and sleek modern finishes will take your breath away. Designed for both comfort and style, the home features zoned in-floor heating throughout, ensuring warmth year-round in both the living space and the garage. The open-concept design is highlighted by a stunning gas fireplace and a gourmet chef’s kitchen, complete with a massive quartz waterfall island, high-end appliances, a huge gas stove with a double oven, and an eye-catching gold farmhouse sink. The primary suite is an absolute oasis, offering a spacious retreat filled with natural light. The spa-like bathroom is designed to impress with a beautifully crafted quartz walk-in shower, a sleek freestanding modern tub, and a double quartz-top vanity that provides both style and functionality. The massive walk-in closet offers ample storage and organization, making this space both luxurious and practical. The garage is nothing short of exceptional, boasting 20-foot ceilings, oversized doors, epoxy floors, and an industrial-grade ventilation system. A dedicated exercise loft provides the perfect workout space, while the built-in concrete storm shelter offers peace of mind. Every detail has been designed with convenience in mind, making this space both functional and visually impressive. Outside, the property offers a private retreat with 120 newly planted trees, a picturesque pond, and an outdoor wood-burning fireplace, creating the perfect setting for relaxation or entertaining. Wi-Fi extenders throughout the property ensure seamless connectivity no matter where you are. This is more than just a home—it’s a statement. A rare opportunity to own a luxury property that offers both modern elegance and country living. Homes like this don’t come around often, and when they do, they don’t last. Schedule your private tour today before it’s gone.
Open House Schedule
-
Sunday, November 02, 20251:00 to 2:00 pm11/2/2025 1:00:00 PM +00:0011/2/2025 2:00:00 PM +00:00Hosted by Spencer LiebelAdd to Calendar
Home Details
Home Type
- Single Family
Year Built
- Built in 2023
Parking
- 8 Car Garage
Home Design
- Metal Roof
Interior Spaces
- 3,835 Sq Ft Home
- Ceiling height of 9 feet on the lower level
- 1 Fireplace
Kitchen
- Double Oven
- Microwave
- Dishwasher
- Farmhouse Sink
- Disposal
Bedrooms and Bathrooms
- 4 Bedrooms
- Freestanding Bathtub
Laundry
- Laundry on main level
- Dryer
- Washer
Schools
- Lennox Elementary School
- Lennox Middle School
- Lennox High School
Additional Features
- 10 Acre Lot
- Heating System Uses Propane
Community Details
- Lennox Subdivision
Map
Home Values in the Area
Average Home Value in this Area
Property History
| Date | Event | Price | List to Sale | Price per Sq Ft |
|---|---|---|---|---|
| 10/16/2025 10/16/25 | For Sale | $1,325,000 | -- | $346 / Sq Ft |
About the Listing Agent

I'm Greg Doohen, and I'm more than just your real estate agent—I strive to be your trusted advisor and dedicated partner in the real estate journey. As the leader of the Greg Doohen Realty Group, my mission is to redefine your experience by combining extensive market knowledge, innovative marketing strategies, and a deep commitment to your unique needs.
With substantial experience in residential, commercial, and investment properties, I've successfully guided many clients through complex
Gregory's Other Listings
Source: REALTOR® Association of the Sioux Empire
MLS Number: 22507946
- 0 466th Ave Unit 22406985
- 710 Independent
- 1009 N Juniper St
- 712 Independent
- 809 N Main St
- 213 E Countryside Ave
- 211 E Countryside Ave
- 209 E Countryside Ave
- 905 N Juniper St
- 703 N Clark St
- 201 E Countryside Ave
- 203 E Countryside Ave
- 813 N Main St
- 308 E Countryside Ave
- 804 S Main St
- 704 Independent
- 215 E Countryside Ave
- 905 N Mccormick St
- 706 Independent
- 207 E Countryside Ave
- 415 N Elm St
- 913 S Main St Unit 2
- 610 W Samantha St
- 300 Granite Ave
- 200 County Highway 106
- 615 E Figzel Ct
- 303 S Maple St
- 1013 Tanner Ct
- 110 Tanner Ct Unit 3
- 2112 N Carla Ave
- 2115 N Carla Ave Unit 305
- 2115 N Carla Ave Unit 303
- 2200 N Main Ave
- 2235 N Main Ave
- 205 W Ivy Rd
- 310 E Ivy Rd
- 301 E Ivy Rd
- 7950 S Bergamot Ave
- 4319 W Kinsley Place
- 7700 S Townsley Ave
