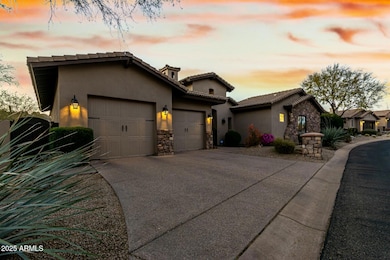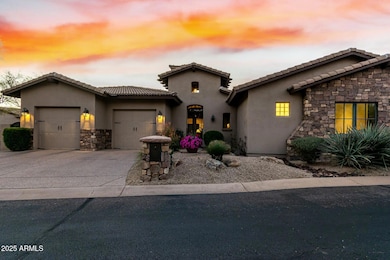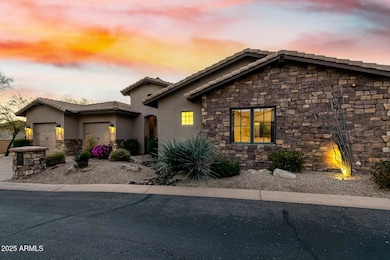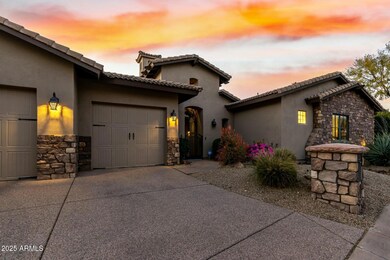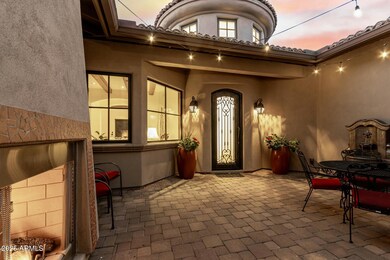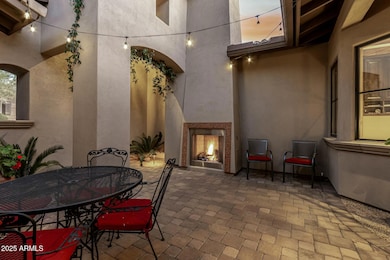
27708 N 110th Place Unit 19 Scottsdale, AZ 85262
Troon North NeighborhoodHighlights
- Heated Pool
- Gated Community
- Fireplace in Primary Bedroom
- Sonoran Trails Middle School Rated A-
- Mountain View
- Santa Barbara Architecture
About This Home
As of May 2025Stunning Scottsdale luxury home with breathtaking Mountain Views of Pinnacle Peak and Arizona Sunsets! Enter the home through a private gated courtyard with a gas fireplace, fountain and seating area. As you enter the magnificent foyer, look out through the great room sliding glass wall of windows, to your paradise backyard. This is where you will find a heated pool with waterfall, seating area with fireplace, and built in BBQ. The covered patio is equipped with misters and remote roller shades creating a private enclosed entertaining area for inside/outside living. The kitchen is a chefs dream with a large island, and Wolf, Subzero and Asko appliances. Step into the gorgeous dining room with soaring ceilings and incredible mountain views. Master suite has private sitting room, fireplace, oversized ensuite bathroom with walk in shower and separate soaking tub, double sinks, and oversized walk in closet. Each of the two guest bedrooms have ensuite bathrooms and walk in closets. The office is equipped with built in desks and book cases and the great room has built in niches and a gas fireplace. The designer hall bathroom will have you speechless. Expansive 3-car tandem garage has built in storage and direct entry to the home.
Last Agent to Sell the Property
HomeSmart Lifestyles License #SA647794000 Listed on: 03/04/2025

Last Buyer's Agent
Berkshire Hathaway HomeServices Arizona Properties License #SA685684000

Home Details
Home Type
- Single Family
Est. Annual Taxes
- $4,041
Year Built
- Built in 2008
Lot Details
- 9,272 Sq Ft Lot
- Private Streets
- Desert faces the front and back of the property
- Wrought Iron Fence
- Block Wall Fence
- Misting System
- Front and Back Yard Sprinklers
- Sprinklers on Timer
- Private Yard
HOA Fees
Parking
- 3 Car Direct Access Garage
- 2 Open Parking Spaces
- Garage ceiling height seven feet or more
- Tandem Garage
- Garage Door Opener
Home Design
- Santa Barbara Architecture
- Wood Frame Construction
- Tile Roof
- Stone Exterior Construction
- Stucco
Interior Spaces
- 3,519 Sq Ft Home
- 1-Story Property
- Ceiling height of 9 feet or more
- Skylights
- Gas Fireplace
- Double Pane Windows
- Tinted Windows
- Roller Shields
- Family Room with Fireplace
- 3 Fireplaces
- Living Room with Fireplace
- Mountain Views
- Security System Owned
- Washer and Dryer Hookup
Kitchen
- Breakfast Bar
- Built-In Microwave
- Kitchen Island
- Granite Countertops
Flooring
- Floors Updated in 2022
- Carpet
- Stone
Bedrooms and Bathrooms
- 3 Bedrooms
- Fireplace in Primary Bedroom
- Primary Bathroom is a Full Bathroom
- 3.5 Bathrooms
- Dual Vanity Sinks in Primary Bathroom
- Bathtub With Separate Shower Stall
Accessible Home Design
- No Interior Steps
Pool
- Pool Updated in 2025
- Heated Pool
Outdoor Features
- Covered Patio or Porch
- Outdoor Fireplace
- Built-In Barbecue
Schools
- Desert Willow Elementary School
- Sonoran Trails Middle School
- Cactus Shadows High School
Utilities
- Zoned Heating and Cooling System
- Heating System Uses Natural Gas
- Plumbing System Updated in 2024
- Tankless Water Heater
- Water Purifier
- High Speed Internet
Listing and Financial Details
- Tax Lot 19
- Assessor Parcel Number 216-81-367
Community Details
Overview
- Association fees include ground maintenance, street maintenance, front yard maint
- Cornerstone Association, Phone Number (602) 433-0331
- Troon North Association, Phone Number (480) 682-4994
- Association Phone (480) 682-4994
- Built by Custom
- Quisana Subdivision
Security
- Gated Community
Ownership History
Purchase Details
Home Financials for this Owner
Home Financials are based on the most recent Mortgage that was taken out on this home.Purchase Details
Home Financials for this Owner
Home Financials are based on the most recent Mortgage that was taken out on this home.Purchase Details
Home Financials for this Owner
Home Financials are based on the most recent Mortgage that was taken out on this home.Purchase Details
Home Financials for this Owner
Home Financials are based on the most recent Mortgage that was taken out on this home.Purchase Details
Home Financials for this Owner
Home Financials are based on the most recent Mortgage that was taken out on this home.Purchase Details
Purchase Details
Home Financials for this Owner
Home Financials are based on the most recent Mortgage that was taken out on this home.Purchase Details
Home Financials for this Owner
Home Financials are based on the most recent Mortgage that was taken out on this home.Purchase Details
Home Financials for this Owner
Home Financials are based on the most recent Mortgage that was taken out on this home.Similar Homes in Scottsdale, AZ
Home Values in the Area
Average Home Value in this Area
Purchase History
| Date | Type | Sale Price | Title Company |
|---|---|---|---|
| Warranty Deed | $1,520,000 | First American Title Insurance | |
| Warranty Deed | $1,425,000 | -- | |
| Quit Claim Deed | -- | None Listed On Document | |
| Quit Claim Deed | -- | Elevated Title | |
| Quit Claim Deed | -- | Elevated Title | |
| Interfamily Deed Transfer | -- | Amrock Inc | |
| Interfamily Deed Transfer | -- | Amrock Inc | |
| Warranty Deed | -- | None Available | |
| Deed | $830,000 | -- | |
| Cash Sale Deed | $745,000 | Fidelity National Title Agen | |
| Warranty Deed | $700,000 | Security Title Agency |
Mortgage History
| Date | Status | Loan Amount | Loan Type |
|---|---|---|---|
| Previous Owner | $950,000 | New Conventional | |
| Previous Owner | $325,000 | Construction | |
| Previous Owner | $422,500 | New Conventional | |
| Previous Owner | $747,000 | No Value Available | |
| Previous Owner | -- | No Value Available | |
| Previous Owner | $417,000 | Purchase Money Mortgage |
Property History
| Date | Event | Price | Change | Sq Ft Price |
|---|---|---|---|---|
| 05/22/2025 05/22/25 | Sold | $1,520,000 | -1.9% | $432 / Sq Ft |
| 03/04/2025 03/04/25 | For Sale | $1,550,000 | +8.8% | $440 / Sq Ft |
| 09/12/2022 09/12/22 | Sold | $1,425,000 | -1.7% | $405 / Sq Ft |
| 08/20/2022 08/20/22 | Pending | -- | -- | -- |
| 07/29/2022 07/29/22 | Price Changed | $1,450,000 | -3.3% | $412 / Sq Ft |
| 06/17/2022 06/17/22 | For Sale | $1,499,000 | 0.0% | $426 / Sq Ft |
| 06/17/2022 06/17/22 | Price Changed | $1,499,000 | +5.2% | $426 / Sq Ft |
| 05/26/2022 05/26/22 | Off Market | $1,425,000 | -- | -- |
| 04/22/2022 04/22/22 | Price Changed | $1,550,000 | -6.1% | $440 / Sq Ft |
| 04/11/2022 04/11/22 | For Sale | $1,650,000 | +98.8% | $469 / Sq Ft |
| 04/17/2017 04/17/17 | Sold | $830,000 | -2.3% | $236 / Sq Ft |
| 02/27/2017 02/27/17 | Pending | -- | -- | -- |
| 02/16/2017 02/16/17 | Price Changed | $849,900 | 0.0% | $242 / Sq Ft |
| 10/19/2016 10/19/16 | For Sale | $850,000 | +14.1% | $242 / Sq Ft |
| 06/20/2013 06/20/13 | Sold | $745,000 | -3.2% | $209 / Sq Ft |
| 05/18/2013 05/18/13 | Pending | -- | -- | -- |
| 05/03/2013 05/03/13 | For Sale | $769,900 | -- | $216 / Sq Ft |
Tax History Compared to Growth
Tax History
| Year | Tax Paid | Tax Assessment Tax Assessment Total Assessment is a certain percentage of the fair market value that is determined by local assessors to be the total taxable value of land and additions on the property. | Land | Improvement |
|---|---|---|---|---|
| 2025 | $4,041 | $86,558 | -- | -- |
| 2024 | $3,903 | $82,436 | -- | -- |
| 2023 | $3,903 | $91,470 | $18,290 | $73,180 |
| 2022 | $3,747 | $78,470 | $15,690 | $62,780 |
| 2021 | $4,162 | $77,730 | $15,540 | $62,190 |
| 2020 | $4,095 | $67,820 | $13,560 | $54,260 |
| 2019 | $4,059 | $66,130 | $13,220 | $52,910 |
| 2018 | $3,959 | $63,300 | $12,660 | $50,640 |
| 2017 | $3,817 | $66,220 | $13,240 | $52,980 |
| 2016 | $3,794 | $57,710 | $11,540 | $46,170 |
| 2015 | $3,889 | $64,570 | $12,910 | $51,660 |
Agents Affiliated with this Home
-
Angela McInnes
A
Seller's Agent in 2025
Angela McInnes
HomeSmart Lifestyles
(480) 370-7951
2 in this area
78 Total Sales
-
Maria Wing
M
Buyer's Agent in 2025
Maria Wing
Berkshire Hathaway HomeServices Arizona Properties
(480) 510-1764
1 in this area
10 Total Sales
-
Joseph Sisneros
J
Seller's Agent in 2022
Joseph Sisneros
RE/MAX
(480) 626-5933
2 in this area
36 Total Sales
-
Kenny Klaus

Buyer's Agent in 2022
Kenny Klaus
Real Broker
(480) 354-7344
1 in this area
796 Total Sales
-
Michael Domer

Seller's Agent in 2017
Michael Domer
Compass
(480) 861-8883
12 in this area
237 Total Sales
-
Delania Munro

Seller Co-Listing Agent in 2017
Delania Munro
Compass
(480) 734-6506
1 in this area
26 Total Sales
Map
Source: Arizona Regional Multiple Listing Service (ARMLS)
MLS Number: 6829856
APN: 216-81-367
- 11070 E Bent Tree Dr
- 28011 N 109th Way
- 10977 E Oberlin Way
- 10941 E Oberlin Way
- 28048 N 109th Way
- 10905 E Oberlin Way
- 28083 N 109th Way
- 28101 N 109th Way
- 10931 E Whitehorn Dr
- 28119 N 109th Way
- 28118 N 109th Way
- 11239 E Oberlin Way
- 27440 N Alma School Pkwy Unit 36-3
- 27440 N Alma School Pkwy Unit 31-5
- 27440 N Alma School Pkwy Unit 101
- 27440 N Alma School Pkwy Unit 116
- 10648 E Greythorn Dr Unit 2
- 11103 E Blue Sky Dr
- 27953 N 111th Way
- 11126 E Blue Sky Dr

