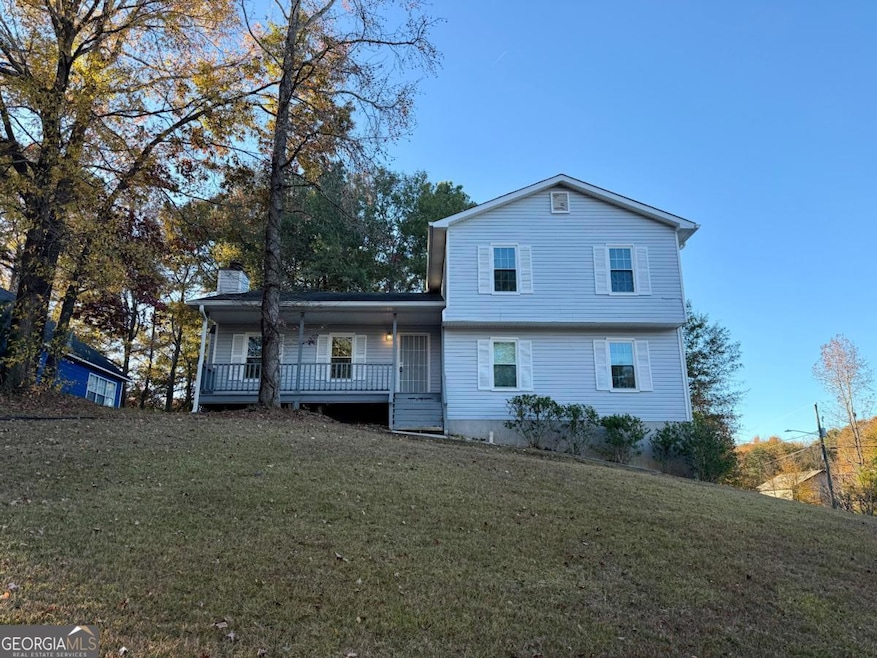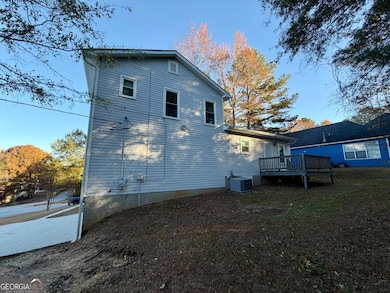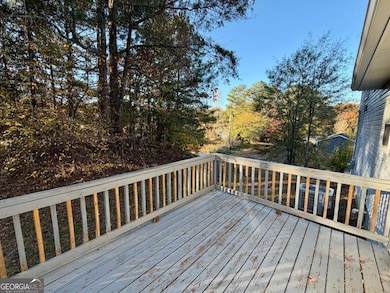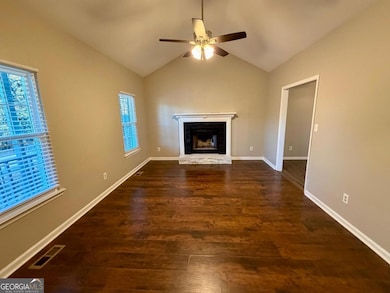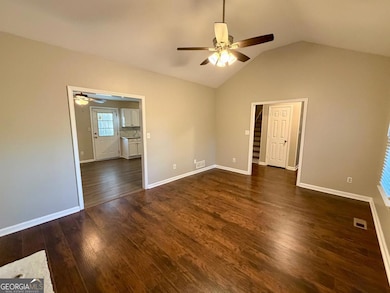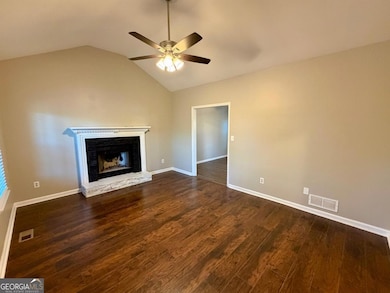2771 Arctic Ct Morrow, GA 30260
Highlights
- Deck
- Vaulted Ceiling
- 2 Fireplaces
- Contemporary Architecture
- Wood Flooring
- No HOA
About This Home
Charming & Updated 3-Bedroom Home in Morrow Discover comfort and convenience in this beautifully refreshed 3-bedroom, 3-bath home offering plenty of space inside and out. Step into a bright living room with vaulted ceilings, a ceiling fan, and a cozy fireplace-perfect for relaxing evenings. The updated kitchen features granite countertops, stainless steel appliances, and excellent cabinet storage, with a nearby dining area ideal for everyday meals. All bedrooms are spacious with modern flooring and great closet space. Enjoy outdoor living on the large front porch or private back deck, surrounded by a wooded backdrop. The home also includes a 2-car garage and a long driveway for easy parking. Located in a quiet neighborhood with convenient access to shopping, dining, and major highways. Move-in ready and waiting for you - schedule a tour today! Excalibur Homes does not advertise on Facebook or Craigslist. Be advised that the sq ft and other features provided may be approximate. Prices and/or availability dates may change without notice. Lease terms 12 months or longer. Application fee is a non-refundable $75 per adult over 18 years of age. One-time $200 Administrative fee due at move-in. Most homes are pet-friendly. Breed restrictions may apply. Rental insurance required.
Listing Agent
Excalibur Homes, LLC Brokerage Phone: 4702366523 License #367842 Listed on: 11/17/2025
Home Details
Home Type
- Single Family
Est. Annual Taxes
- $4,222
Year Built
- Built in 1995
Lot Details
- 0.33 Acre Lot
- Level Lot
Home Design
- Contemporary Architecture
- Composition Roof
Interior Spaces
- 1,680 Sq Ft Home
- 2-Story Property
- Vaulted Ceiling
- Ceiling Fan
- 2 Fireplaces
- Wood Flooring
- Laundry in Garage
Kitchen
- Convection Oven
- Dishwasher
Bedrooms and Bathrooms
- 3 Bedrooms
Parking
- 4 Car Garage
- Garage Door Opener
- Off-Street Parking
Outdoor Features
- Deck
Schools
- Mount Zion Primary/Elementary School
- Rex Mill Middle School
- Mount Zion High School
Utilities
- Central Heating and Cooling System
- 220 Volts
- Cable TV Available
Community Details
- No Home Owners Association
- Winter Woods Subdivision
Listing and Financial Details
- 12-Month Minimum Lease Term
- $12 Application Fee
Map
Source: Georgia MLS
MLS Number: 10644929
APN: 12-0086A-00C-048
- 6852 Silver Maple Dr
- 6848 Silver Maple Dr
- 6844 Silver Maple Dr
- 2877 Kensington Way
- 2705 Heritage Ln
- 2681 Heritage Ln
- 2688 Heritage Ln
- 2968 Preston Dr
- 2881 Panther Ct
- 2756 Brook Dr
- 6968 Fielder Rd
- 6921 Babbling Brook Dr
- 2845 Heritage Ln
- 2959 Drexel Ln
- 2933 Bretton Dr
- 3085 Ashbury Ln Unit 8
- 2783 Mill Lake Way
- 7074 Babbling Brook Dr
- 3087 Drexel Ln
- 2848 Maple Grove Dr
- 2707 Peggy Sue Ln
- 6941 Vesta Brook Dr
- 6876 Maddox Rd
- 6862 Red Maple Dr
- 2954 Ann Marie Ln
- 2960 Preston Dr
- 6953 Lodgepole Dr
- 6702 Londonderry Dr
- 6690 Vesta Brook Dr
- 2830 Botany Dr
- 2948 Medina Dr
- 6668 Mt Zion Blvd
- 6584 Planters Ct
- 6655 Mt Zion Blvd
- 100 Sandlewood Dr
- 6593 Sleepy Hollow Ln
- 2465 Richardson Pkwy
- 6681 Cambridge Dr
- 6680 Cambridge Dr
