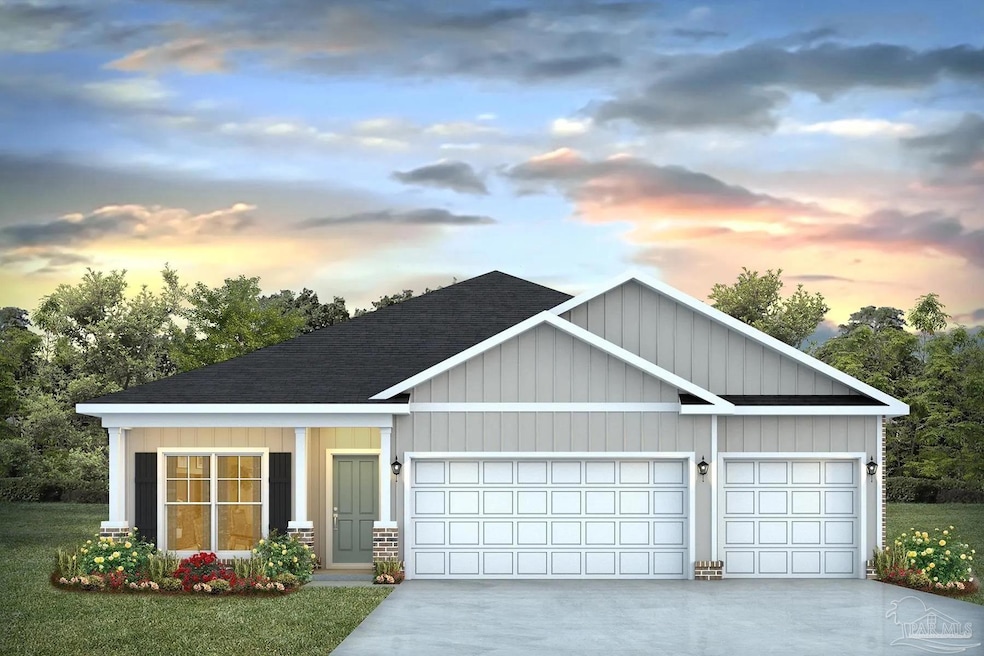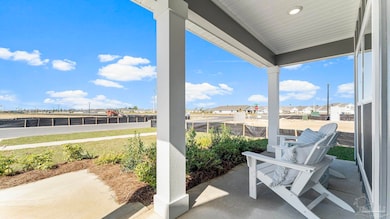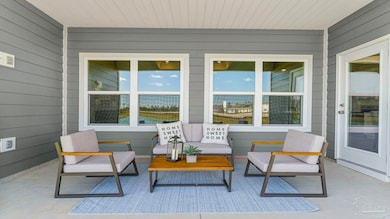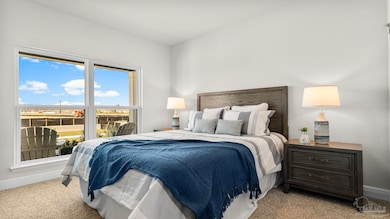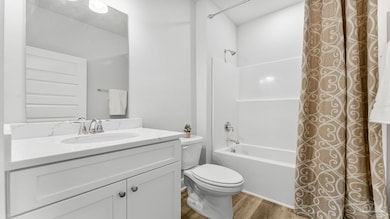Estimated payment $2,294/month
Highlights
- New Construction
- Breakfast Area or Nook
- Double Pane Windows
- Craftsman Architecture
- Shutters
- Recessed Lighting
About This Home
Welcome to the Madison, a new home floor plan at Chase Farms in Pace! When you walk into the home, you are greeted by a long hallway that is the center point for bedrooms, the laundry room and garage, and leads to the open living room and kitchen. The bedroom closest to the garage also comes with its own bathroom, not shared in the main hallway. Entering the kitchen and living room area, you will notice plenty of natural sunlight illuminating the main area. The living room has tray ceilings that open the room, making your living space feel much more comfortable. The kitchen has stainless steel appliances and comes with beautiful white cabinets. The large island has plenty of storage in it and every surface has elegant quartz countertops. The dining area is located by the back door leading to the covered rear patio. Walking into the large primary bedroom, you will also see tray ceilings and three windows that wash the room in natural sunlight. The primary bathroom has a spacious double vanity with white quartz countertops and white cabinetry. The walk-in closet is in the bathroom as well, perfect for when you get out of the separate tub or shower with glass doors. Stop by the model home today to see for yourself and find your next home at Chase Farms!
Listing Agent
D R Horton Realty of NW Florida, LLC Brokerage Phone: 850-377-2101 Listed on: 11/10/2025

Home Details
Home Type
- Single Family
Year Built
- Built in 2025 | New Construction
Lot Details
- 0.33 Acre Lot
HOA Fees
- $47 Monthly HOA Fees
Parking
- 2 Car Garage
- Garage Door Opener
Home Design
- Craftsman Architecture
- Slab Foundation
- Frame Construction
- Composition Roof
Interior Spaces
- 1,968 Sq Ft Home
- 1-Story Property
- Recessed Lighting
- Double Pane Windows
- Shutters
- Inside Utility
- Fire and Smoke Detector
Kitchen
- Breakfast Area or Nook
- Breakfast Bar
- Built-In Microwave
- Dishwasher
- Kitchen Island
Flooring
- Carpet
- Vinyl
Bedrooms and Bathrooms
- 4 Bedrooms
- 3 Full Bathrooms
Laundry
- Laundry Room
- Washer and Dryer Hookup
Schools
- Chumuckla Elementary School
- Central Middle School
- Central High School
Utilities
- Central Heating and Cooling System
- Baseboard Heating
- Electric Water Heater
- Septic Tank
- Cable TV Available
Community Details
- Chase Farms Subdivision
Listing and Financial Details
- Home warranty included in the sale of the property
- Assessor Parcel Number 012N30059400A000110
Map
Home Values in the Area
Average Home Value in this Area
Property History
| Date | Event | Price | List to Sale | Price per Sq Ft | Prior Sale |
|---|---|---|---|---|---|
| 01/29/2026 01/29/26 | Pending | -- | -- | -- | |
| 01/22/2026 01/22/26 | Price Changed | $362,900 | -0.5% | $184 / Sq Ft | |
| 01/20/2026 01/20/26 | Price Changed | $364,900 | 0.0% | $185 / Sq Ft | |
| 01/20/2026 01/20/26 | For Sale | $364,900 | -3.9% | $185 / Sq Ft | |
| 01/04/2026 01/04/26 | Pending | -- | -- | -- | |
| 12/31/2025 12/31/25 | Price Changed | $379,900 | -2.1% | $193 / Sq Ft | |
| 12/23/2025 12/23/25 | Price Changed | $387,900 | -0.5% | $197 / Sq Ft | |
| 12/17/2025 12/17/25 | Price Changed | $389,900 | -1.3% | $198 / Sq Ft | |
| 11/10/2025 11/10/25 | For Sale | $394,900 | -15.4% | $201 / Sq Ft | |
| 08/08/2025 08/08/25 | Sold | $466,900 | 0.0% | $193 / Sq Ft | View Prior Sale |
| 08/05/2025 08/05/25 | Off Market | $466,900 | -- | -- | |
| 07/31/2025 07/31/25 | For Sale | $466,900 | -- | $193 / Sq Ft |
Purchase History
| Date | Type | Sale Price | Title Company |
|---|---|---|---|
| Warranty Deed | $3,569,710 | Dhi Title Of Florida |
Source: Pensacola Association of REALTORS®
MLS Number: 673558
APN: 01-2N-30-0594-00A00-0110
- 2789 Chevy Cir
- 2795 Chevy Cir
- 2801 Chevy Cir
- 2819 Chevy Cir
- 2796 Chevy Cir
- 2825 Chevy Cir
- 2653 Chevy Cir
- 2674 Chevy Cir
- XXXX Dewey Jernigan Rd
- 7628 Dewey Jernigan Rd
- The Lakeside Plan at Chase Farms
- The Beau Plan at Chase Farms
- The Lismore Plan at Chase Farms
- The Cali Plan at Chase Farms
- The Sawyer Plan at Chase Farms
- The Finn Plan at Chase Farms
- The Madison Plan at Chase Farms
- The Ozark Plan at Chase Farms
- 2462 Ten Mile Rd
- 2563 Dryden Ln
