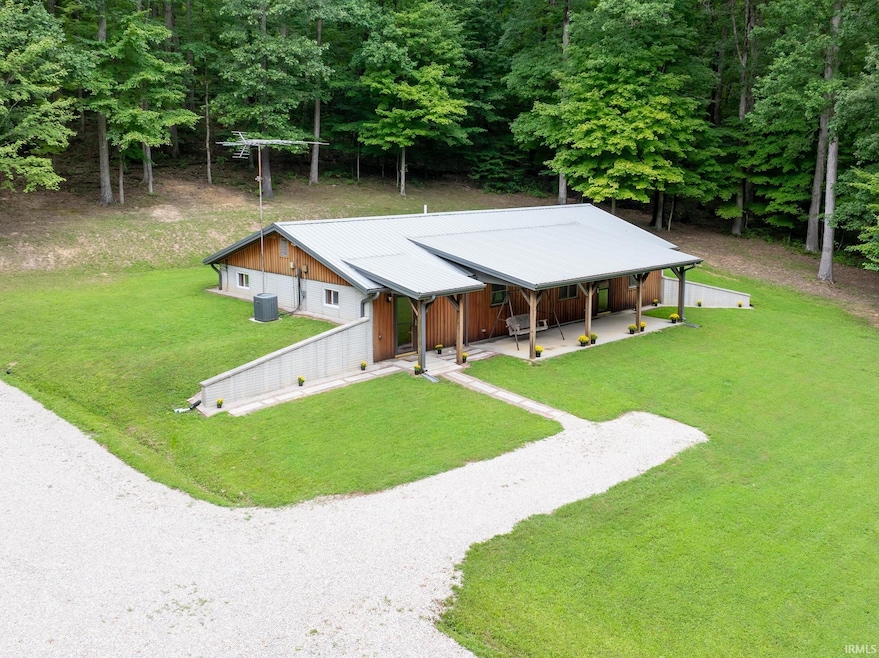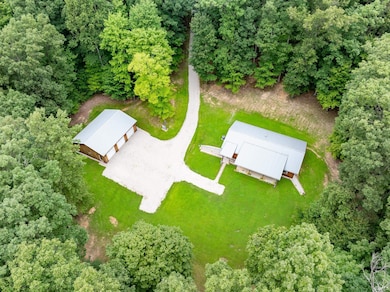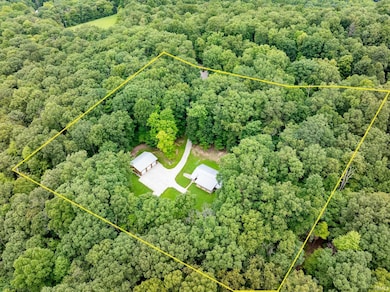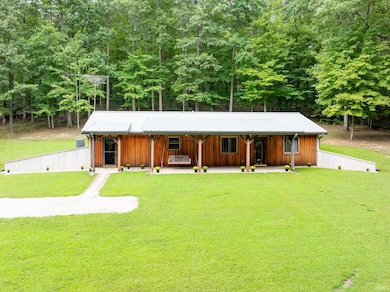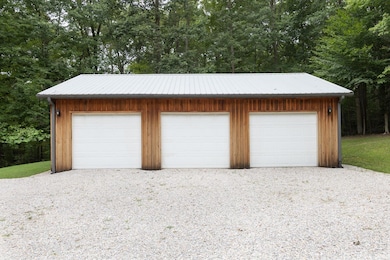2771 Old Vincennes Rd Mitchell, IN 47446
Estimated payment $2,558/month
Highlights
- Primary Bedroom Suite
- Backs to Open Ground
- Workshop
- Open Floorplan
- Covered Patio or Porch
- Earth Berm
About This Home
You will not find an opportunity like this anywhere else! A wonderful 5 acre private retreat with a NEVER BEFORE LIVED IN home! That's right, this home has never been lived in and was just recently finished! A spacious open floor plan is highlighted by the large owners suite and the oak wood trim that came directly off of this property. The kitchen has beautiful hickory cabinets providing a great amount of storage, a large island and breakfast bar as well. This energy efficient berm home still offers a good amount of natural light along with an awesome covered front porch to relax on and enjoy the peaceful, quiet setting. The 1200SF 3 bay shop is fully insulated and includes a heated half bath with its own septic and water heater. You must see this wonderful property in person to appreciate everything it has to offer.
Listing Agent
RE/MAX Acclaimed Properties Brokerage Phone: 812-345-3712 Listed on: 08/27/2025

Home Details
Home Type
- Single Family
Est. Annual Taxes
- $2,389
Year Built
- Built in 2007
Lot Details
- 5 Acre Lot
- Backs to Open Ground
- Rural Setting
Parking
- 3 Car Detached Garage
- Gravel Driveway
Home Design
- Earth Berm
- Slab Foundation
- Metal Roof
- Wood Siding
Interior Spaces
- 1,620 Sq Ft Home
- 1-Story Property
- Open Floorplan
- Ceiling Fan
- Double Pane Windows
- Workshop
- Laminate Flooring
- Home Security System
Kitchen
- Eat-In Kitchen
- Breakfast Bar
- Kitchen Island
- Laminate Countertops
Bedrooms and Bathrooms
- 3 Bedrooms
- Primary Bedroom Suite
- Walk-In Closet
- 2 Full Bathrooms
- Separate Shower
Laundry
- Laundry on main level
- Washer and Electric Dryer Hookup
Outdoor Features
- Covered Patio or Porch
Schools
- Burris/Hatfield Elementary School
- Mitchell Middle School
- Mitchell High School
Utilities
- Forced Air Heating and Cooling System
- Heating System Powered By Leased Propane
- Propane
- Septic System
Listing and Financial Details
- Assessor Parcel Number 47-13-07-100-036.000-013
Map
Home Values in the Area
Average Home Value in this Area
Tax History
| Year | Tax Paid | Tax Assessment Tax Assessment Total Assessment is a certain percentage of the fair market value that is determined by local assessors to be the total taxable value of land and additions on the property. | Land | Improvement |
|---|---|---|---|---|
| 2024 | $2,389 | $177,800 | $15,100 | $162,700 |
| 2023 | $3,104 | $168,800 | $14,300 | $154,500 |
| 2022 | $2,536 | $160,800 | $13,800 | $147,000 |
| 2021 | $2,538 | $140,200 | $11,900 | $128,300 |
| 2020 | $2,555 | $135,300 | $11,600 | $123,700 |
| 2019 | $2,465 | $131,700 | $11,600 | $120,100 |
| 2018 | $2,435 | $130,400 | $11,400 | $119,000 |
| 2017 | $2,315 | $127,500 | $11,400 | $116,100 |
| 2016 | $2,277 | $127,400 | $11,300 | $116,100 |
| 2014 | $2,293 | $124,700 | $10,900 | $113,800 |
Property History
| Date | Event | Price | List to Sale | Price per Sq Ft |
|---|---|---|---|---|
| 08/27/2025 08/27/25 | For Sale | $449,900 | -- | $278 / Sq Ft |
Source: Indiana Regional MLS
MLS Number: 202534437
APN: 47-13-08-200-017.000-013
- 3640 Old Vincennes Rd
- 62.2 Acres Blanton Rd
- 4161 Us Highway 50 W
- 728 S Sandstone Rd
- 1351 Copperhead Valley Rd
- 10460 E State Road 450
- 0 Chicken Farm Rd Unit 202539394
- TBD Dogwood Acres Dr
- 3721 Port Williams Rd
- 0 Low Gap Rd Unit 25151943
- 0 Low Gap Rd Unit 25151942
- 77 acres Low Gap Rd
- 4484 N Co Road 910 W
- 9838 Bear Hill Rd
- 12747 High Gap Rd
- 0 Peggy Hollow Rd Unit 202530973
- 4484 N County Road 910 W
- 4484 N County Road 910
- 9710 W County Road 390 N
- 0 Hilltop Dr Unit 25 201822398
