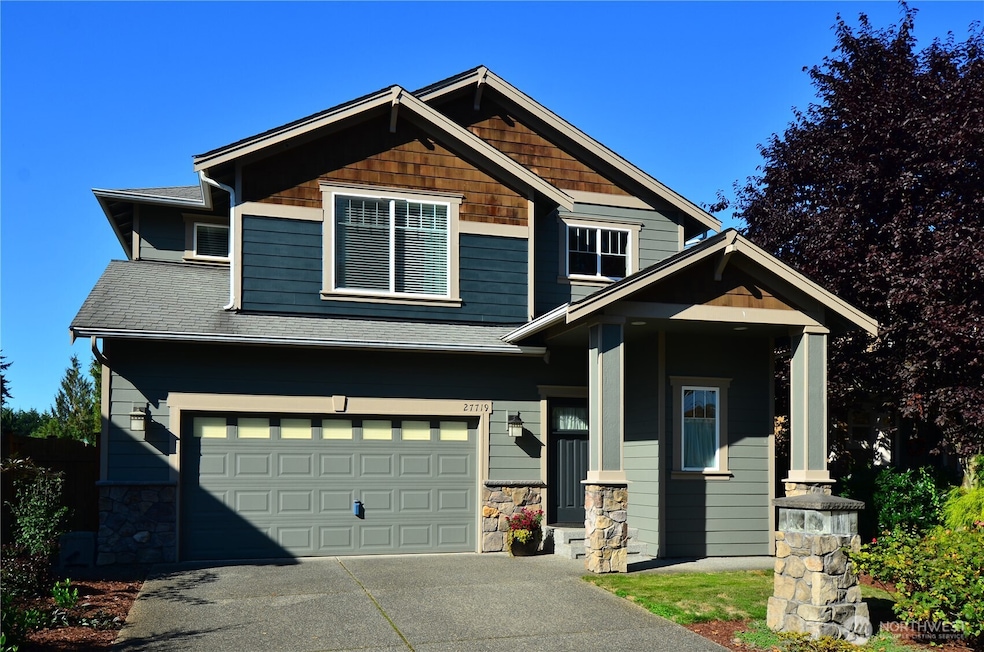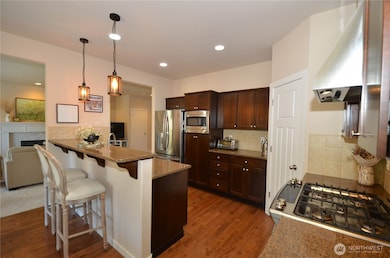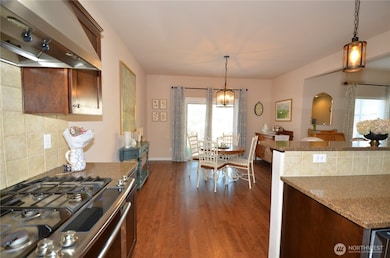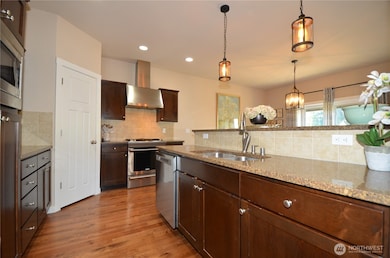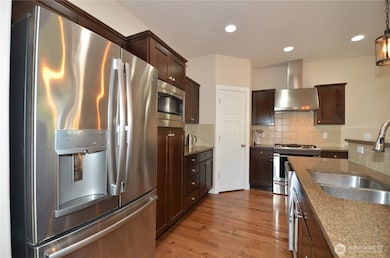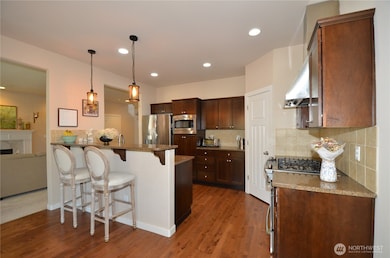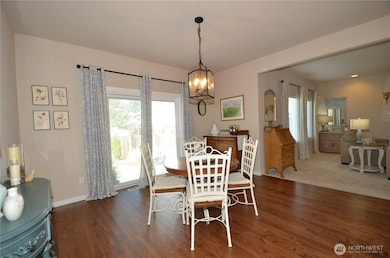27719 NE 146th Way Duvall, WA 98019
Estimated payment $5,025/month
Highlights
- Property is near public transit
- Engineered Wood Flooring
- 2 Car Attached Garage
- Stillwater Elementary School Rated A-
- Electric Vehicle Charging Station
- 1-minute walk to Fox Hollow Park
About This Home
Stunning Fox Hollow Estates Resale! Well maintained 3 BR 2.5 Bth 2 story home in the heart of sought after Duvall. Featuring A/C, gorgeous kitchen with rich cabinets, slab granite, SS appliances & pendant lights, hardwood flooring, dining room, large family room w/gas fireplace, upstairs loft and laundry room up. Primary suite includes spacious bathroom, double vanity, soaking tub, shower and large walk-in closet. Retreat in your wonderful backyard with large patio, grass yard, garden planters, roses, sprinkler system, and a territorial view out towards the amazing tennis/bb court, playground & swing set. The 2 car garage has a nice coated floor. Tankless hot water system. Back access to Microsoft. A wonderful community and home to live in!
Source: Northwest Multiple Listing Service (NWMLS)
MLS#: 2401364
Home Details
Home Type
- Single Family
Est. Annual Taxes
- $7,421
Year Built
- Built in 2009
Lot Details
- 4,000 Sq Ft Lot
- Street terminates at a dead end
- East Facing Home
- Property is Fully Fenced
- Level Lot
- Sprinkler System
- Property is in very good condition
HOA Fees
- $80 Monthly HOA Fees
Parking
- 2 Car Attached Garage
Home Design
- Poured Concrete
- Composition Roof
- Stone Siding
- Cement Board or Planked
- Wood Composite
- Stone
Interior Spaces
- 1,987 Sq Ft Home
- 2-Story Property
- Pendant Lighting
- Gas Fireplace
- Dining Room
Kitchen
- Stove
- Dishwasher
- Disposal
Flooring
- Engineered Wood
- Carpet
- Laminate
Bedrooms and Bathrooms
- 3 Bedrooms
- Walk-In Closet
- Bathroom on Main Level
- Soaking Tub
Laundry
- Laundry Room
- Dryer
- Washer
Home Security
- Home Security System
- Storm Windows
Outdoor Features
- Patio
Location
- Property is near public transit
- Property is near a bus stop
Schools
- Stillwater Elementary School
- Tolt Mid Middle School
- Cedarcrest High School
Utilities
- Forced Air Heating and Cooling System
- High Efficiency Heating System
- Water Heater
Community Details
- Association fees include common area maintenance, lawn service
- Agynbyte Pm Association
- Secondary HOA Phone (425) 747-0146
- Duvall Subdivision
- Electric Vehicle Charging Station
Listing and Financial Details
- Down Payment Assistance Available
- Visit Down Payment Resource Website
- Assessor Parcel Number 2619950730
Map
Home Values in the Area
Average Home Value in this Area
Tax History
| Year | Tax Paid | Tax Assessment Tax Assessment Total Assessment is a certain percentage of the fair market value that is determined by local assessors to be the total taxable value of land and additions on the property. | Land | Improvement |
|---|---|---|---|---|
| 2024 | $7,421 | $777,000 | $208,000 | $569,000 |
| 2023 | $7,345 | $709,000 | $190,000 | $519,000 |
| 2022 | $6,619 | $821,000 | $185,000 | $636,000 |
| 2021 | $6,188 | $611,000 | $138,000 | $473,000 |
| 2020 | $6,210 | $517,000 | $117,000 | $400,000 |
| 2018 | $5,389 | $466,000 | $108,000 | $358,000 |
| 2017 | $4,471 | $435,000 | $102,000 | $333,000 |
| 2016 | $4,321 | $359,000 | $92,000 | $267,000 |
| 2015 | $4,352 | $337,000 | $87,000 | $250,000 |
| 2014 | -- | $341,000 | $89,000 | $252,000 |
| 2013 | -- | $272,000 | $71,000 | $201,000 |
Property History
| Date | Event | Price | List to Sale | Price per Sq Ft | Prior Sale |
|---|---|---|---|---|---|
| 10/16/2025 10/16/25 | Price Changed | $825,000 | -2.9% | $415 / Sq Ft | |
| 09/20/2025 09/20/25 | For Sale | $850,000 | 0.0% | $428 / Sq Ft | |
| 09/13/2025 09/13/25 | Pending | -- | -- | -- | |
| 08/21/2025 08/21/25 | Price Changed | $850,000 | -2.9% | $428 / Sq Ft | |
| 07/03/2025 07/03/25 | For Sale | $875,000 | +54.9% | $440 / Sq Ft | |
| 07/09/2019 07/09/19 | Sold | $565,000 | 0.0% | $284 / Sq Ft | View Prior Sale |
| 05/30/2019 05/30/19 | Pending | -- | -- | -- | |
| 05/16/2019 05/16/19 | For Sale | $565,000 | -- | $284 / Sq Ft |
Purchase History
| Date | Type | Sale Price | Title Company |
|---|---|---|---|
| Warranty Deed | $565,000 | Cw Title | |
| Warranty Deed | $365,950 | Chicago Title |
Mortgage History
| Date | Status | Loan Amount | Loan Type |
|---|---|---|---|
| Open | $452,000 | New Conventional | |
| Previous Owner | $359,321 | FHA |
Source: Northwest Multiple Listing Service (NWMLS)
MLS Number: 2401364
APN: 261995-0730
- 27708 NE 146th Way
- 14803 279th Ln NE
- 14509 275th Place NE
- 27930 NE 149th Ct
- 15115 275th Ct NE
- 27532 NE 143rd St
- 26562 NE 143rd St Unit G
- 14530 271st Ct NE
- 14363 271st Cir NE
- 14144 280th Ln NE
- 28332 NE 146th St
- 26854 143rd Cir
- 26866 NE 143rd Cir Unit 19
- 26862 NE 143rd Cir Unit 20
- 26862 NE 143rd Cir
- 26858 NE 143rd Cir Unit 21
- 14120 274th NE
- 14120 Site 400 274th (Site 400) Place NE
- 26869 NE 143rd Cir
- 26865 NE 143rd Cir Unit 15
- 14010 282nd Ln NE
- 14506 1st Ln NE Unit 102
- 10842 243rd Ave NE
- 11099 Eastridge Dr NE
- 22433 NE Marketplace Dr
- 10185 224th Ave NE
- 9032 228th Way NE
- 13315 Lost Lake Rd
- 17805 NE 139th St
- 11305 183rd Place NE
- 9805 Avondale Rd NE Unit S252
- 18270 NE 97th Way Unit 104
- 18100 NE 95th St
- 6455 193rd Place NE
- 19137 NE 65th Way
- 17771 NE 90th St
- 23346 NE 29th Place
- 17254 NE 113th St
- 6205 188th Ln NE
- 6110 186th Place NE
