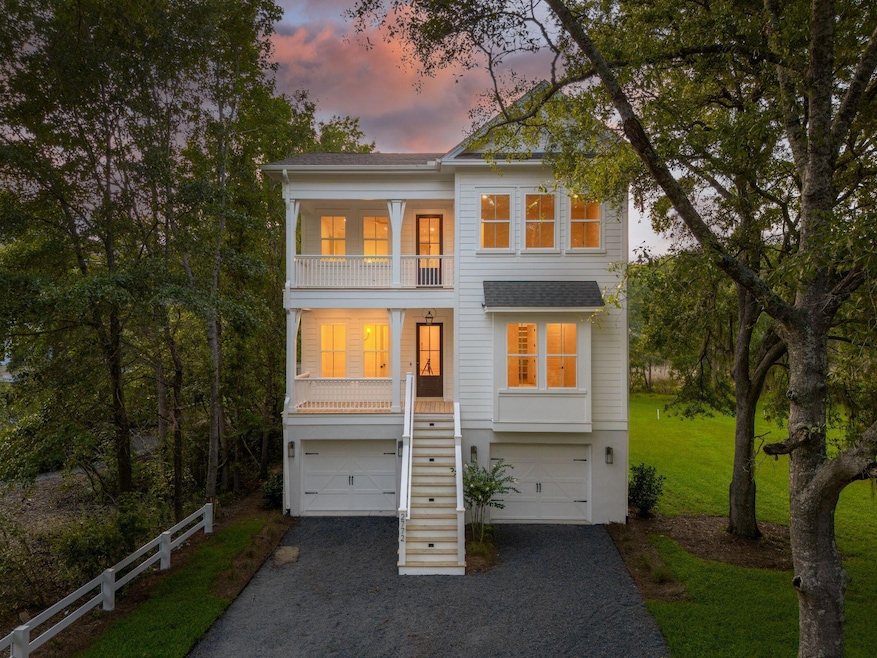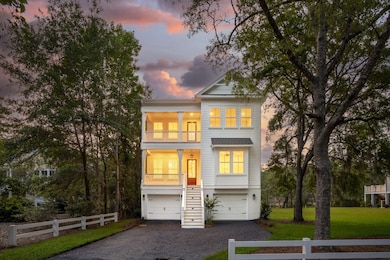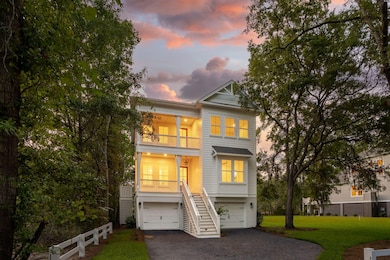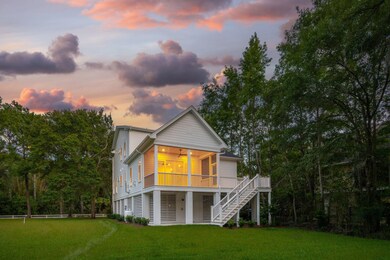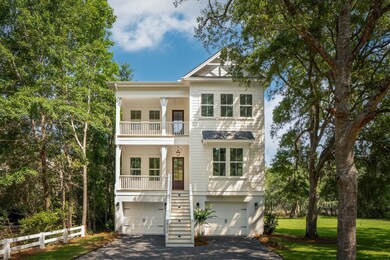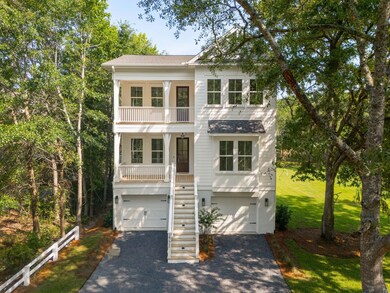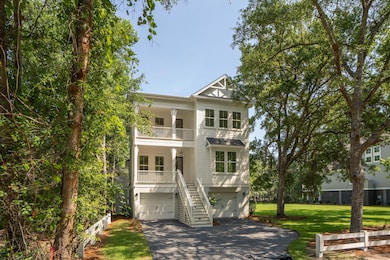2772 Burden Creek Rd Johns Island, SC 29455
Estimated payment $6,366/month
Highlights
- Media Room
- 0.48 Acre Lot
- Deck
- New Construction
- Home Energy Rating Service (HERS) Rated Property
- Wooded Lot
About This Home
Welcome to 2772 Burden Creek Road--an elegant, thoughtfully designed home on tidal creek with gorgeous views of mature Live Oaks and Nature's playground right at your rear doorstep. With NO HOA restrictions, this 4-bedroom, 3.5-bath residence delivers the freedom and flexibility to enjoy your property as you please. Inside, enjoy the comfort of soaring 10-foot ceilings on the first floor, higher-than-standard R-49 attic insulation for year-round efficiency, built-in WiFi extenders on each level, and a fully installed irrigation system. The floor plan features a spacious first-floor owner's suite with a spa-like bath, a private guest suite with its own bathroom, a generous loft for flexible living, and an open-concept main area perfect for entertaining.Outdoor living shines with a screened porch and adjacent deck, both overlooking the peaceful tidal creek backdrop.
Home Details
Home Type
- Single Family
Est. Annual Taxes
- $3,068
Year Built
- Built in 2025 | New Construction
Lot Details
- 0.48 Acre Lot
- Wooded Lot
- Tidal Wetland on Lot
Parking
- 2 Car Garage
Home Design
- Traditional Architecture
- Raised Foundation
- Architectural Shingle Roof
Interior Spaces
- 2,747 Sq Ft Home
- 2-Story Property
- Smooth Ceilings
- High Ceiling
- Ceiling Fan
- Entrance Foyer
- Family Room with Fireplace
- Media Room
- Home Office
- Loft
- Utility Room with Study Area
- Laundry Room
- Wood Flooring
Kitchen
- Eat-In Kitchen
- Built-In Gas Oven
- Gas Cooktop
- Range Hood
- Microwave
- Dishwasher
- Kitchen Island
- Disposal
Bedrooms and Bathrooms
- 4 Bedrooms
- Walk-In Closet
- Garden Bath
Outdoor Features
- Deck
- Covered Patio or Porch
Schools
- Mt. Zion Elementary School
- Haut Gap Middle School
- St. Johns High School
Utilities
- Central Air
- No Heating
- Tankless Water Heater
- Septic Tank
Additional Features
- Adaptable For Elevator
- Home Energy Rating Service (HERS) Rated Property
Community Details
- Built by Grantham Homes
- Burden Creek Subdivision
Map
Home Values in the Area
Average Home Value in this Area
Tax History
| Year | Tax Paid | Tax Assessment Tax Assessment Total Assessment is a certain percentage of the fair market value that is determined by local assessors to be the total taxable value of land and additions on the property. | Land | Improvement |
|---|---|---|---|---|
| 2024 | $3,068 | $5,640 | $0 | $0 |
| 2023 | $1,396 | $5,640 | $0 | $0 |
| 2022 | $1,304 | $5,640 | $0 | $0 |
| 2021 | $1,289 | $5,640 | $0 | $0 |
| 2020 | $1,272 | $5,640 | $0 | $0 |
| 2019 | $1,165 | $4,910 | $0 | $0 |
| 2017 | $1,104 | $4,910 | $0 | $0 |
| 2016 | $1,062 | $4,910 | $0 | $0 |
| 2015 | $989 | $4,910 | $0 | $0 |
| 2014 | $842 | $0 | $0 | $0 |
| 2011 | -- | $0 | $0 | $0 |
Property History
| Date | Event | Price | List to Sale | Price per Sq Ft |
|---|---|---|---|---|
| 10/29/2025 10/29/25 | Price Changed | $1,165,000 | +1.4% | $424 / Sq Ft |
| 10/14/2025 10/14/25 | Price Changed | $1,149,000 | -4.2% | $418 / Sq Ft |
| 07/11/2025 07/11/25 | For Sale | $1,199,000 | -- | $436 / Sq Ft |
Purchase History
| Date | Type | Sale Price | Title Company |
|---|---|---|---|
| Deed | $430,000 | None Listed On Document | |
| Deed | $430,000 | None Listed On Document | |
| Warranty Deed | -- | -- | |
| Special Warranty Deed | $125,000 | -- | |
| Deed | $125,000 | -- |
Mortgage History
| Date | Status | Loan Amount | Loan Type |
|---|---|---|---|
| Open | $30,000,000 | New Conventional | |
| Closed | $30,000,000 | New Conventional |
Source: CHS Regional MLS
MLS Number: 25019241
APN: 317-00-00-039
- 2768 Burden Creek Rd
- 2790 Burden Creek Rd
- 2495 River Rd
- 2681 Burden Creek Rd
- 2234 River Rd
- 3170 Vanessa Lynne Ln
- 3166 Vanessa Lynne Ln
- 3154 Vanessa Lynne Ln
- 3148 Vanessa Lynne Ln
- 3144 Vanessa Lynne Ln
- 3132 Vanessa Lynne Ln
- 3143 Vanessa Lynne Ln
- 2287 Shoreline Dr
- 3131 Vanessa Lynne Ln
- 3139 Vanessa Lynne Ln
- Branham Plan at Waterloo Estates
- Bennett Plan at Waterloo Estates
- Amberly Plan at Waterloo Estates
- Vendue Plan at Waterloo Estates
- 2652 Private Lefler Dr
- 2735 Exchange Landing Rd
- 2619 Exchange Landing Rd
- 2027 Blue Bayou Blvd
- 2319 Brinkley Rd
- 1830 Produce Ln
- 1828 Produce Ln
- 1834 Produce Ln
- 1832 Produce Ln
- 2030 Wildts Battery Blvd
- 1823 Produce Ln
- 555 Linger Longer Dr
- 3297 Walter Dr
- 625 Semaht St
- 15 Stardust Way
- 3014 Reva Ridge Dr
- 2629 Alamanda Dr
- 1150 Aruba Cir
- 779 Riverland Dr
- 1735 Brittlebush Ln
- 1001 Riverland Woods Place
