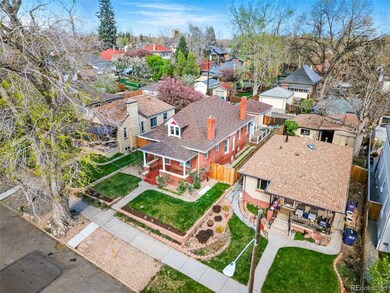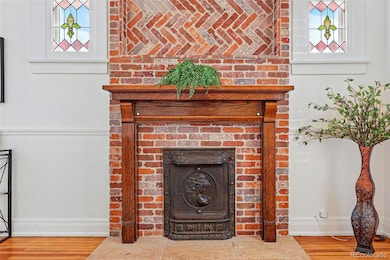2772 Julian St Denver, CO 80211
Sloan Lake NeighborhoodEstimated payment $4,496/month
Highlights
- Deck
- No HOA
- Forced Air Heating and Cooling System
- Skinner Middle School Rated 9+
- 1-Story Property
- Level Lot
About This Home
Perfectly situated between Highland Square and Sloan’s Lake, this beautifully updated Tudor offers the ideal blend of charm, comfort, and modern convenience. Featuring 2 bedrooms and 2 bathrooms on the main floor and an expansive basement, the home welcomes you with an abundance of natural light, gleaming hardwood floors, and a gourmet kitchen complete with a gas range, oversized granite island that doubles as a breakfast bar, and sleek soft-close cabinetry. Both bathrooms have been thoughtfully remodeled with travertine tile, complementing the rich hardwoods found throughout the home. Step outside to a spacious Trex deck, perfect for entertaining, along with a newer privacy fence for added seclusion. The property also boasts a detached two-car garage, additional off-street parking, and a front-and-back sprinkler system for easy maintenance. The basement ceiling height is relatively lower and may function better as storage. The basement has very low ceiling height and will most likely only be used for storage, but that is also a lot of storage space! Nestled in the heart of the neighborhood, you’re just minutes from Sloan's Lake, parks, schools, shopping, and dining, with easy access to I-70, I-25, and even Union Station—just a walk away. Don’t miss the opportunity to own this enchanting home—schedule your private showing today!
Listing Agent
Guide Real Estate Brokerage Email: andrew@guidere.com,303-981-6723 License #100030726 Listed on: 04/24/2025

Home Details
Home Type
- Single Family
Est. Annual Taxes
- $4,454
Year Built
- Built in 1912
Lot Details
- 4,792 Sq Ft Lot
- Level Lot
- Property is zoned U-SU-B
Parking
- 2 Car Garage
Home Design
- Brick Exterior Construction
- Frame Construction
- Composition Roof
- Cement Siding
Interior Spaces
- 1-Story Property
- Basement Fills Entire Space Under The House
Bedrooms and Bathrooms
- 2 Main Level Bedrooms
Outdoor Features
- Deck
Schools
- Brown Elementary School
- Strive Sunnyside Middle School
- North High School
Utilities
- Forced Air Heating and Cooling System
- Heating System Uses Natural Gas
Community Details
- No Home Owners Association
- West Highland Subdivision
Listing and Financial Details
- Exclusions: Seller's personal property
- Assessor Parcel Number 2293-19-010
Map
Home Values in the Area
Average Home Value in this Area
Tax History
| Year | Tax Paid | Tax Assessment Tax Assessment Total Assessment is a certain percentage of the fair market value that is determined by local assessors to be the total taxable value of land and additions on the property. | Land | Improvement |
|---|---|---|---|---|
| 2024 | $4,454 | $56,240 | $29,710 | $26,530 |
| 2023 | $4,358 | $56,240 | $29,710 | $26,530 |
| 2022 | $3,803 | $47,820 | $28,350 | $19,470 |
| 2021 | $3,803 | $49,190 | $29,160 | $20,030 |
| 2020 | $3,454 | $46,550 | $24,300 | $22,250 |
| 2019 | $3,357 | $46,550 | $24,300 | $22,250 |
| 2018 | $2,457 | $31,760 | $19,580 | $12,180 |
| 2017 | $2,450 | $31,760 | $19,580 | $12,180 |
| 2016 | $2,504 | $30,710 | $16,230 | $14,480 |
| 2015 | $2,399 | $30,710 | $16,230 | $14,480 |
| 2014 | $1,963 | $23,630 | $11,112 | $12,518 |
Property History
| Date | Event | Price | List to Sale | Price per Sq Ft |
|---|---|---|---|---|
| 11/06/2025 11/06/25 | Price Changed | $784,900 | 0.0% | $652 / Sq Ft |
| 10/30/2025 10/30/25 | Price Changed | $785,000 | -1.8% | $653 / Sq Ft |
| 10/23/2025 10/23/25 | Price Changed | $799,600 | 0.0% | $665 / Sq Ft |
| 10/18/2025 10/18/25 | Price Changed | $799,700 | 0.0% | $665 / Sq Ft |
| 10/09/2025 10/09/25 | Price Changed | $799,800 | 0.0% | $665 / Sq Ft |
| 10/02/2025 10/02/25 | Price Changed | $799,900 | 0.0% | $665 / Sq Ft |
| 09/25/2025 09/25/25 | Price Changed | $800,000 | -1.2% | $665 / Sq Ft |
| 09/16/2025 09/16/25 | Price Changed | $810,000 | -1.8% | $673 / Sq Ft |
| 08/26/2025 08/26/25 | Price Changed | $825,000 | -2.9% | $686 / Sq Ft |
| 08/06/2025 08/06/25 | Price Changed | $849,600 | 0.0% | $706 / Sq Ft |
| 07/24/2025 07/24/25 | Price Changed | $849,700 | 0.0% | $706 / Sq Ft |
| 07/18/2025 07/18/25 | Price Changed | $849,800 | 0.0% | $706 / Sq Ft |
| 07/10/2025 07/10/25 | Price Changed | $849,900 | 0.0% | $706 / Sq Ft |
| 06/04/2025 06/04/25 | Price Changed | $850,000 | -1.7% | $707 / Sq Ft |
| 05/30/2025 05/30/25 | Price Changed | $865,000 | -1.1% | $719 / Sq Ft |
| 05/14/2025 05/14/25 | Price Changed | $875,000 | -1.6% | $727 / Sq Ft |
| 05/07/2025 05/07/25 | Price Changed | $889,000 | -1.2% | $739 / Sq Ft |
| 04/24/2025 04/24/25 | For Sale | $900,000 | -- | $748 / Sq Ft |
Purchase History
| Date | Type | Sale Price | Title Company |
|---|---|---|---|
| Warranty Deed | $640,000 | Land Title Guarantee | |
| Warranty Deed | $640,000 | Land Title Guarantee | |
| Interfamily Deed Transfer | -- | Land Title Guarantee Company | |
| Warranty Deed | $280,000 | Heritage Title | |
| Interfamily Deed Transfer | -- | -- |
Mortgage History
| Date | Status | Loan Amount | Loan Type |
|---|---|---|---|
| Open | $300,000 | Adjustable Rate Mortgage/ARM | |
| Previous Owner | $362,000 | New Conventional | |
| Previous Owner | $268,660 | FHA | |
| Previous Owner | $102,256 | No Value Available |
Source: REcolorado®
MLS Number: 5734362
APN: 2293-19-010
- 2725 King St
- 3269 W Hayward Place
- 3414 W 31st Ave
- 2938 Hooker St
- 3127 W 28th Ave Unit 2
- 3368 W 32nd Ave
- 3371 W 32nd Ave
- 2453 Julian St
- 3088 W 27th Ave
- 3926 W 29th Ave
- 3054 N Speer Blvd
- 2501 Grove St Unit 201
- 2726 Federal Blvd Unit 1
- 3050 W 32nd Ave Unit 102C
- 2391 King St
- 2343 Julian St
- 2337 N Irving St
- 3299 Lowell Blvd Unit 302
- 3299 Lowell Blvd Unit 102
- 3249 W Fairview Place Unit 115
- 3127 W 28th Ave Unit 7
- 3127 W 28th Ave Unit 2
- 2626 S Osceola St
- 3251 Lowell Blvd
- 2920 W 29th Ave
- 3209 W Fairview Place Unit ID1368826P
- 2525 Eliot St
- 2434 Federal Blvd
- 2920 W 32nd Ave
- 2811 W 27th Ave
- 3900 W 24th Ave Unit B
- 2840 W 26th Ave Unit 107
- 2809 N Raleigh St
- 3233 Eliot St
- 4031 W 32nd Ave Unit B
- 3295 Eliot St
- 2700 Decatur St
- 2729 W 28th Ave
- 2160 King St
- 3448 W 36th Ave






