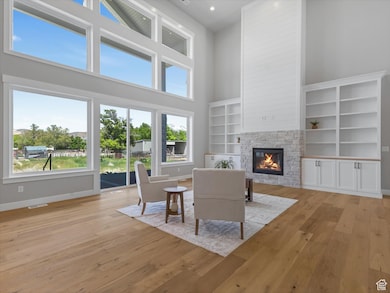Estimated payment $6,494/month
Highlights
- Horse Property
- RV or Boat Parking
- Main Floor Primary Bedroom
- Skyridge High School Rated A-
- 0.51 Acre Lot
- No HOA
About This Home
Welcome to this beautifully crafted new home by Amity Homes. Set on over half an acre, the property provides ample space to design your dream backyard and even accommodates up to two horses. Inside, you'll find upgraded appliances, spacious open-concept living areas, and generously sized bedrooms. The main-level primary suite offers a serene view of the backyard, creating a perfect place to unwind. A spacious 3-car garage provides plenty of room for vehicles and additional storage. Ideally located just minutes from shopping, dining, the Jordan River Trail, freeway access, and Silicon Slopes, this home blends comfort, space, and convenience. *The builder can add on 2 more bedrooms above the garage to create a 6-bedroom home.
Listing Agent
Berkshire Hathaway HomeServices Elite Real Estate License #11959076 Listed on: 05/11/2025

Home Details
Home Type
- Single Family
Est. Annual Taxes
- $2,612
Year Built
- Built in 2023
Lot Details
- 0.51 Acre Lot
- Partially Fenced Property
- Landscaped
- Property is zoned Single-Family
Parking
- 3 Car Attached Garage
- Open Parking
- RV or Boat Parking
Home Design
- Stone Siding
- Stucco
Interior Spaces
- 2,955 Sq Ft Home
- 2-Story Property
- Ceiling Fan
- Self Contained Fireplace Unit Or Insert
- Gas Log Fireplace
- Sliding Doors
- Den
Kitchen
- Double Oven
- Gas Oven
- Gas Range
- Down Draft Cooktop
- Range Hood
- Microwave
- Disposal
Flooring
- Carpet
- Tile
Bedrooms and Bathrooms
- 4 Bedrooms | 1 Primary Bedroom on Main
- Walk-In Closet
- Bathtub With Separate Shower Stall
Outdoor Features
- Horse Property
- Covered Patio or Porch
Schools
- North Point Elementary School
- Willowcreek Middle School
- Lehi High School
Utilities
- Central Heating and Cooling System
- Natural Gas Connected
Community Details
- No Home Owners Association
Listing and Financial Details
- Assessor Parcel Number 35-790-0002
Map
Home Values in the Area
Average Home Value in this Area
Tax History
| Year | Tax Paid | Tax Assessment Tax Assessment Total Assessment is a certain percentage of the fair market value that is determined by local assessors to be the total taxable value of land and additions on the property. | Land | Improvement |
|---|---|---|---|---|
| 2025 | $4,434 | $572,605 | $362,100 | $679,000 |
| 2024 | $4,434 | $518,925 | $0 | $0 |
| 2023 | $2,585 | $328,500 | $0 | $0 |
| 2022 | $2,721 | $335,200 | $335,200 | $0 |
| 2021 | $0 | $209,500 | $209,500 | $0 |
Property History
| Date | Event | Price | List to Sale | Price per Sq Ft |
|---|---|---|---|---|
| 10/09/2025 10/09/25 | Pending | -- | -- | -- |
| 07/10/2025 07/10/25 | Price Changed | $1,199,000 | -2.1% | $406 / Sq Ft |
| 05/06/2025 05/06/25 | For Sale | $1,225,000 | -- | $415 / Sq Ft |
Source: UtahRealEstate.com
MLS Number: 2084135
APN: 35-790-0002
- 5312 N Springview Ct Unit 106
- 1027 N 3685 W Unit 248
- 2191 W Swift Fox Dr Unit 274
- 999 Empire St
- 3908 W 2720 N
- 2184 W Cape Fox Way N Unit 220
- 1831 N 3530 W
- 1060 N Canvasback Dr Unit 405
- 1051 N 3685 W Unit 250
- 1089 N 3685 W Unit 253
- 500 S Center St E
- 1077 N 3685 W Unit 252
- 1672 S 70 W
- 2209 W Swift Fox Way Unit 271
- 1820 N 3560 W
- 1830 N 3530 W
- 4238 N Braiken Ridge Rd W Unit 104
- 2179 W Swift Fox Way Unit 276
- 2178 W Cape Fox Way Unit 221
- 1824 N 3530 W






