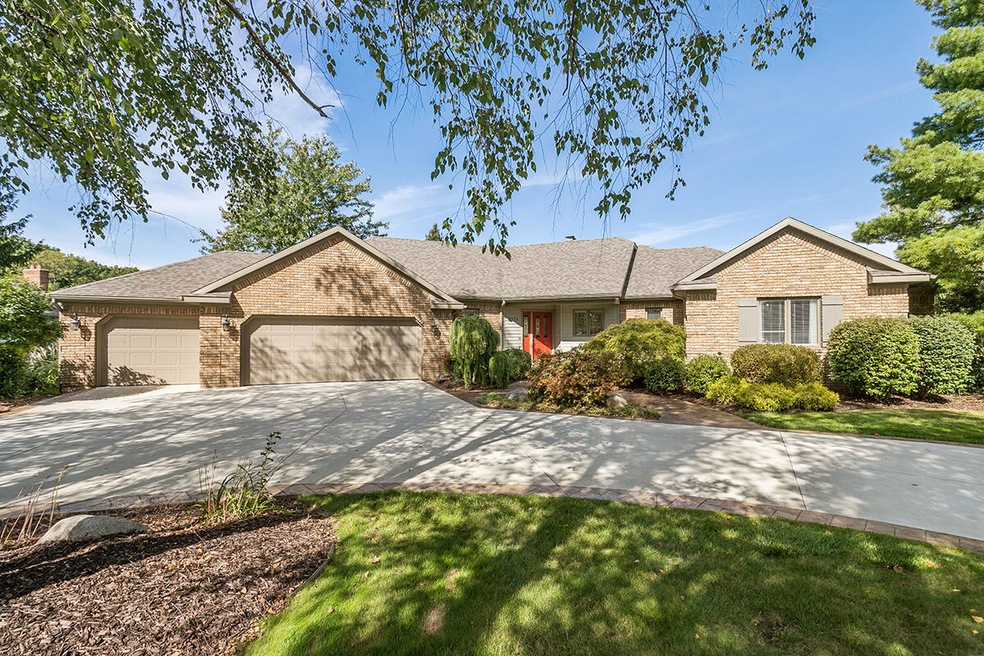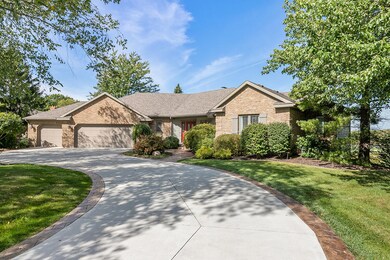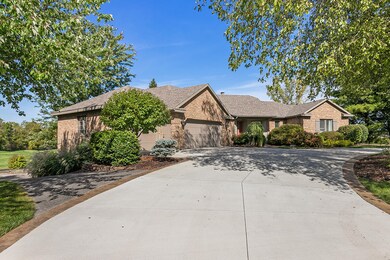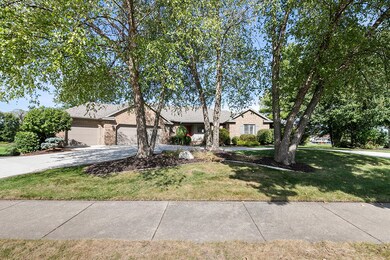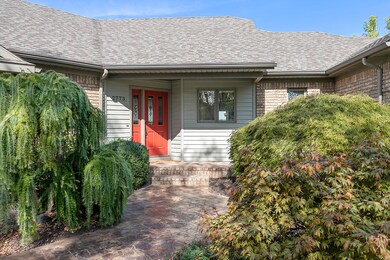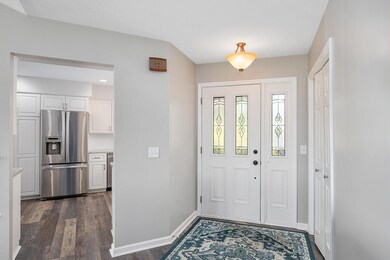
2773 Beechtree Dr SW Byron Center, MI 49315
Highlights
- On Golf Course
- Deck
- Recreation Room
- Brown Elementary School Rated A
- Family Room with Fireplace
- Whirlpool Bathtub
About This Home
As of November 2021Are you ready to wake up every morning to the best views in all of Railside? Welcome to 2773 Beechtree Dr., where your own private gallery awaits. Along with water features and wetlands, this site overlooks four perfectly manicured fairways: the house is located on the 2nd hole with views of #'s 15-17. This site was one of three reserved by the original developer's family – take a look and you'll see why.
The brick ranch design is a classic mix of form and function. The main level offers a beautifully updated (2021) Master Suite, a second bedroom and two more full baths (also updated). The main living space (living room/dining room/family room) is open and updated in contemporary colors and finishes. Along with two expansive decks and those breathtaking views, entertaining will be FUN and EASY (is that even possible?). The kitchen was renovated in 2019 with new finishes and appliances; the first level also has a dedicated office with golf course views and deck access, a main floor laundry and a finished three car garage.
The walkout level has a cozy family room with a gas fireplace, a rec area for billiards or gaming, three more bedrooms, a full bath, and a FOURTH garage stall (perfect for your golf cart/equipment). Sliders off the family room lead to a large patio and a backyard big enough for all sorts of outdoor activities (site size is .63 acre). And with all that, there is still over 500 sf of dedicated unfinished storage space in the basement!
Homes with this many features, on this type of site, don't come along all that often... let's make this happen.
NOTE1: Offers & Showings to begin Monday, 10/04/21, after Sunday Open House.
NOTE2: Main level carpet to be replaced (paid by seller); installation date tbd.
Last Agent to Sell the Property
New World Properties LLC License #6502412238 Listed on: 10/01/2021
Home Details
Home Type
- Single Family
Est. Annual Taxes
- $6,569
Year Built
- Built in 1991
Lot Details
- 0.63 Acre Lot
- Lot Dimensions are 145.98 x 185 x 167.49 x 175.43
- On Golf Course
- Lot Has A Rolling Slope
- Sprinkler System
Parking
- 4 Car Attached Garage
- Garage Door Opener
Home Design
- Brick Exterior Construction
- Composition Roof
- Aluminum Siding
Interior Spaces
- 1-Story Property
- Central Vacuum
- Ceiling Fan
- Window Treatments
- Family Room with Fireplace
- 2 Fireplaces
- Living Room with Fireplace
- Recreation Room
- Stone Flooring
Kitchen
- Oven
- Microwave
- Dishwasher
Bedrooms and Bathrooms
- 5 Bedrooms | 2 Main Level Bedrooms
- 4 Full Bathrooms
- Whirlpool Bathtub
Laundry
- Laundry on main level
- Dryer
- Washer
Basement
- Walk-Out Basement
- Basement Fills Entire Space Under The House
- 3 Bedrooms in Basement
Outdoor Features
- Deck
- Patio
- Porch
Utilities
- Forced Air Heating and Cooling System
- Heating System Uses Natural Gas
- Natural Gas Water Heater
- High Speed Internet
- Phone Available
- Cable TV Available
Community Details
Overview
- Railside Subdivision
Recreation
- Golf Course Community
- Recreational Area
Ownership History
Purchase Details
Home Financials for this Owner
Home Financials are based on the most recent Mortgage that was taken out on this home.Purchase Details
Home Financials for this Owner
Home Financials are based on the most recent Mortgage that was taken out on this home.Purchase Details
Similar Homes in Byron Center, MI
Home Values in the Area
Average Home Value in this Area
Purchase History
| Date | Type | Sale Price | Title Company |
|---|---|---|---|
| Warranty Deed | $618,500 | Sun Title | |
| Warranty Deed | $349,900 | River Valley Title | |
| Interfamily Deed Transfer | -- | -- |
Mortgage History
| Date | Status | Loan Amount | Loan Type |
|---|---|---|---|
| Open | $587,575 | New Conventional | |
| Previous Owner | $320,546 | New Conventional | |
| Previous Owner | $176,550 | New Conventional | |
| Previous Owner | $318,000 | Unknown | |
| Previous Owner | $91,400 | Credit Line Revolving |
Property History
| Date | Event | Price | Change | Sq Ft Price |
|---|---|---|---|---|
| 11/12/2021 11/12/21 | Sold | $618,500 | +3.9% | $168 / Sq Ft |
| 10/05/2021 10/05/21 | Pending | -- | -- | -- |
| 10/01/2021 10/01/21 | For Sale | $595,000 | +70.0% | $161 / Sq Ft |
| 03/13/2014 03/13/14 | Sold | $349,900 | 0.0% | $87 / Sq Ft |
| 01/30/2014 01/30/14 | Pending | -- | -- | -- |
| 01/21/2014 01/21/14 | For Sale | $349,900 | -- | $87 / Sq Ft |
Tax History Compared to Growth
Tax History
| Year | Tax Paid | Tax Assessment Tax Assessment Total Assessment is a certain percentage of the fair market value that is determined by local assessors to be the total taxable value of land and additions on the property. | Land | Improvement |
|---|---|---|---|---|
| 2025 | $5,597 | $340,200 | $0 | $0 |
| 2024 | $5,597 | $319,400 | $0 | $0 |
| 2023 | $5,353 | $262,200 | $0 | $0 |
| 2022 | $8,059 | $239,700 | $0 | $0 |
| 2021 | $6,664 | $236,300 | $0 | $0 |
| 2020 | $4,522 | $219,300 | $0 | $0 |
| 2019 | $6,503 | $219,300 | $0 | $0 |
| 2018 | $6,369 | $211,700 | $42,000 | $169,700 |
| 2017 | $6,205 | $199,100 | $0 | $0 |
| 2016 | $5,975 | $194,800 | $0 | $0 |
| 2015 | $5,872 | $194,800 | $0 | $0 |
| 2013 | -- | $172,600 | $0 | $0 |
Agents Affiliated with this Home
-
K
Seller's Agent in 2021
Kevin Garcia
New World Properties LLC
(616) 890-3688
3 in this area
26 Total Sales
-
E
Buyer's Agent in 2021
Edward Clinton
Bellabay Realty (North)
(616) 550-4796
3 in this area
85 Total Sales
-

Seller's Agent in 2014
Brian DeSmit
Apex Realty Group
(616) 813-3402
30 in this area
248 Total Sales
-

Buyer's Agent in 2014
Laurie Tamburrino
Coldwell Banker Schmidt Realtors
(616) 813-0937
3 in this area
117 Total Sales
Map
Source: Southwestern Michigan Association of REALTORS®
MLS Number: 21108709
APN: 41-21-16-201-019
- 2738 Railside Ct SW
- 2809 Byron Station Dr SW
- 2711 Byron Station Dr SW
- 8030 Lionel Dr
- 8182 Country Rail Dr SW
- 7687 Byron Depot Dr SW
- 8275 Woodhaven Dr SW
- 2740 Woodhaven Ct SW Unit 2
- 2748 Woodhaven Ct SW Unit 3
- 7507 Red Osier Dr SW
- 3280 Amtrak Dr SW
- 8056 Tramway Dr SW
- 2581 Ravines Trail Dr SW
- 2583 Ravines Trail Dr SW
- 670 84th St SW
- 8115 Byron Depot Dr SW
- 8130 Byron Depot Dr SW
- 8123 Byron Depot Dr SW
- 7446 Whistleridge SW
- 7708 Stations Dr SW Unit 7
