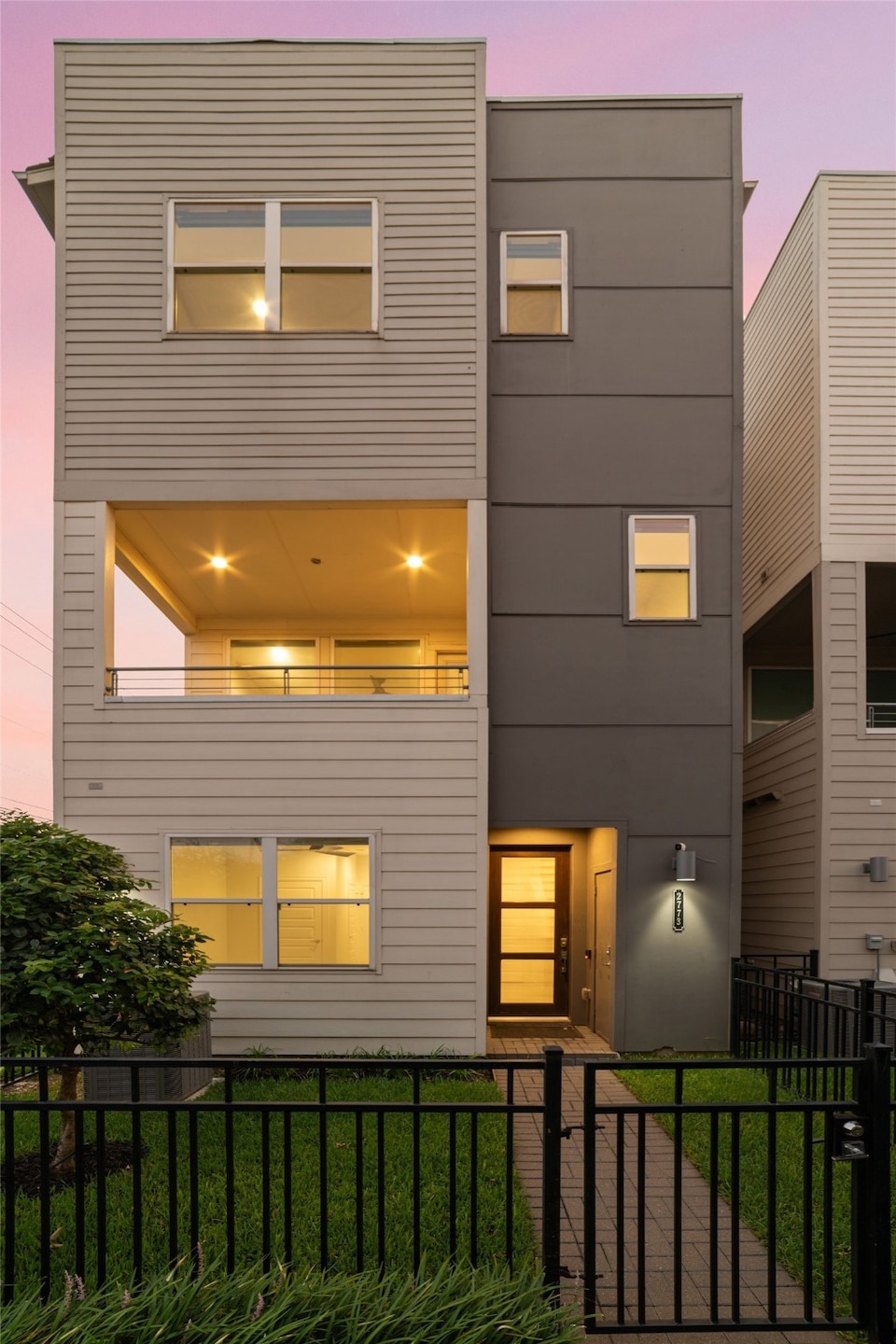2773 Clinton Dr Houston, TX 77020
Estimated payment $3,276/month
Highlights
- Contemporary Architecture
- Quartz Countertops
- Balcony
- Engineered Wood Flooring
- Fenced Yard
- 2 Car Attached Garage
About This Home
Welcome to luxury urban living just steps from Houston’s transformative East River development. This impeccably designed 4-story residence offers 3 spacious bedrooms, each with a private en-suite bath. Indulgence begins with a private entrance ground-floor suite, complete with kitchenette, and laundry closet; ideal for guests or short-term stays. Rich hardwoods and large format designer tile flow throughout—no carpet. The open-concept main living area features soaring ceilings, a private balcony, and custom automatic shades that elevate both style and functionality. Show off a bit on the expansive rooftop terrace with unobstructed views of the downtown skyline. Though you have a community dog park you also have your own private front yard. Whether you're seeking a personal residence or a high-end investment, this home delivers unmatched convenience, versatility, and elegance in one of Houston’s fastest-growing areas. Don’t miss the opportunity to own in the heart of Houston's future.
Home Details
Home Type
- Single Family
Est. Annual Taxes
- $9,335
Year Built
- Built in 2020
Lot Details
- 1,684 Sq Ft Lot
- East Facing Home
- Fenced Yard
- Partially Fenced Property
HOA Fees
- $100 Monthly HOA Fees
Parking
- 2 Car Attached Garage
- Garage Door Opener
- Electric Gate
Home Design
- Contemporary Architecture
- Slab Foundation
- Composition Roof
- Wood Siding
- Cement Siding
Interior Spaces
- 2,092 Sq Ft Home
- 3-Story Property
Kitchen
- Gas Oven
- Gas Range
- Microwave
- Dishwasher
- Quartz Countertops
- Disposal
Flooring
- Engineered Wood
- Tile
Bedrooms and Bathrooms
- 3 Bedrooms
Laundry
- Dryer
- Washer
Home Security
- Security System Owned
- Security Gate
Outdoor Features
- Balcony
Schools
- Bruce Elementary School
- Mcreynolds Middle School
- Wheatley High School
Utilities
- Central Heating and Cooling System
- Heating System Uses Gas
Community Details
- King Property Management Association, Phone Number (713) 956-1995
- Eado Edge Amd 1 Subdivision
Map
Home Values in the Area
Average Home Value in this Area
Tax History
| Year | Tax Paid | Tax Assessment Tax Assessment Total Assessment is a certain percentage of the fair market value that is determined by local assessors to be the total taxable value of land and additions on the property. | Land | Improvement |
|---|---|---|---|---|
| 2024 | $9,335 | $446,148 | $68,328 | $377,820 |
| 2023 | $9,335 | $469,168 | $68,328 | $400,840 |
| 2022 | $9,591 | $435,595 | $68,328 | $367,267 |
| 2021 | $9,361 | $401,654 | $68,328 | $333,326 |
| 2020 | $521 | $21,514 | $21,514 | $0 |
| 2019 | $544 | $21,514 | $21,514 | $0 |
| 2018 | $544 | $21,514 | $21,514 | $0 |
| 2017 | $544 | $21,514 | $21,514 | $0 |
| 2016 | $543 | $21,482 | $21,482 | $0 |
Property History
| Date | Event | Price | Change | Sq Ft Price |
|---|---|---|---|---|
| 08/28/2025 08/28/25 | Pending | -- | -- | -- |
| 07/31/2025 07/31/25 | For Sale | $450,000 | 0.0% | $215 / Sq Ft |
| 06/28/2023 06/28/23 | Rented | $3,000 | 0.0% | -- |
| 06/25/2023 06/25/23 | Under Contract | -- | -- | -- |
| 06/15/2023 06/15/23 | For Rent | $3,000 | 0.0% | -- |
| 06/14/2023 06/14/23 | Under Contract | -- | -- | -- |
| 06/02/2023 06/02/23 | For Rent | $3,000 | 0.0% | -- |
| 05/26/2022 05/26/22 | Rented | $3,000 | +3.4% | -- |
| 05/25/2022 05/25/22 | Under Contract | -- | -- | -- |
| 05/18/2022 05/18/22 | Price Changed | $2,900 | -9.4% | $1 / Sq Ft |
| 05/10/2022 05/10/22 | For Rent | $3,200 | -- | -- |
Purchase History
| Date | Type | Sale Price | Title Company |
|---|---|---|---|
| Vendors Lien | -- | Texas American Title Company |
Mortgage History
| Date | Status | Loan Amount | Loan Type |
|---|---|---|---|
| Open | $296,000 | New Conventional |
Source: Houston Association of REALTORS®
MLS Number: 36555327
APN: 1361820010066
- 2813 Clinton Dr
- 311 Eado Park Cir
- 234 Jensen Dr
- 316 Jensen Dr
- 0 Clinton Dr Unit 16037346
- 339 Eado Park Cir
- 2945 Clinton Dr
- 429 Meadow St
- 312 Eado Park Cir
- 3041 Clinton Dr
- 703 Schwartz St
- 711 Schwartz St
- 4207, 4208, 4212, 0 Cline and Baron St
- 727 Schwartz St
- 2919 Gillespie St
- 2905 Baer St Unit 3
- 2905 Baer St Unit 6
- 3012 Baer St
- 631 N Live Oak St
- 407 Grove St Unit B







