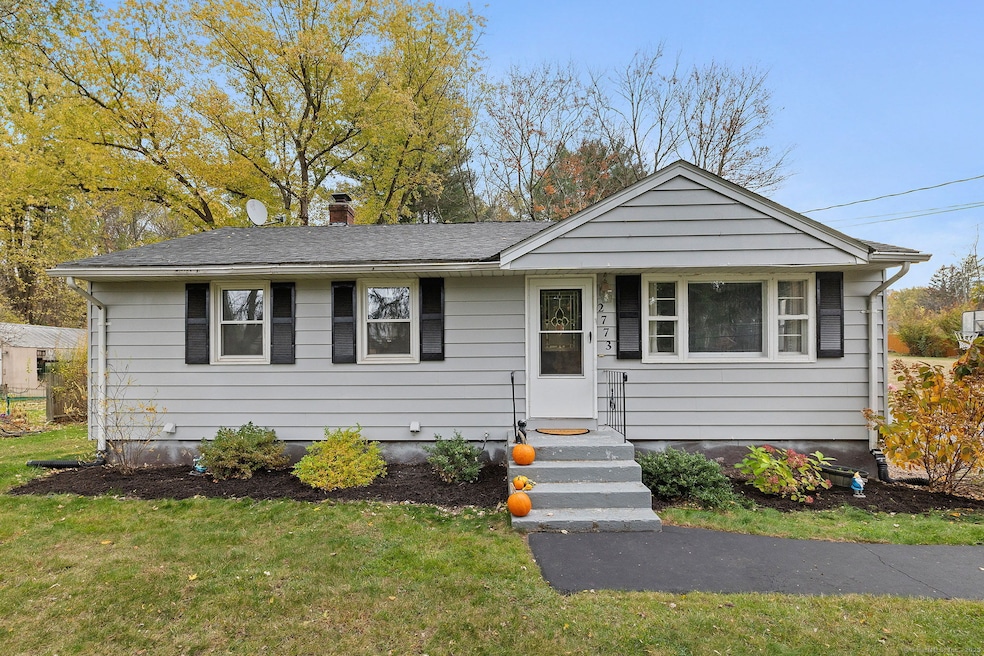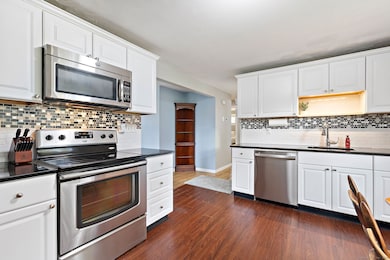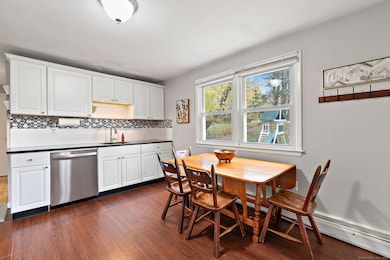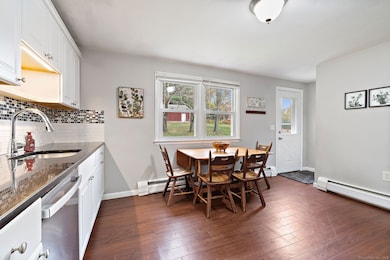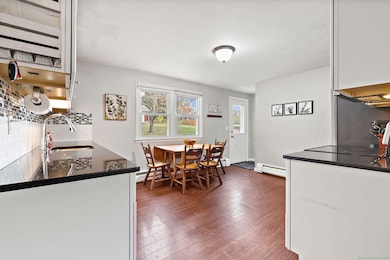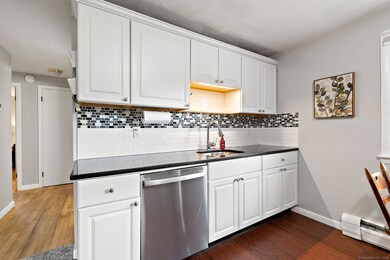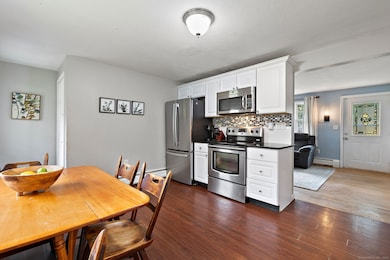2773 Ellington Rd South Windsor, CT 06074
Estimated payment $2,138/month
Highlights
- Ranch Style House
- Attic
- Hot Water Heating System
- Timothy Edwards School Rated A
- Hot Water Circulator
About This Home
Welcome to this well maintained 3 bedroom, 2 bath Ranch style home located in the highly sought after PRS school district. Enjoy easy one level living with hardwood floors throughout and a bright, functional layout. The fully finished, heated lower level adds valuable living space, perfect for a family room, play area, or home office.A detached 2 car garage with electrical power and a loft provides excellent storage or workshop potential. Additional highlights include newer appliances and a brand new heating system installed in 2025, ensuring efficiency and peace of mind. Move right in and enjoy a home that combines comfort, quality, and a fantastic location within a top-rated school district!**Highest & Best Offers Due Monday 11/10 by 1pm**
Listing Agent
Coldwell Banker Realty Brokerage Phone: (860) 771-9686 License #RES.0807817 Listed on: 11/05/2025

Home Details
Home Type
- Single Family
Est. Annual Taxes
- $5,523
Year Built
- Built in 1957
Lot Details
- 0.83 Acre Lot
- Property is zoned A40
Parking
- 2 Car Garage
Home Design
- Ranch Style House
- Concrete Foundation
- Frame Construction
- Asphalt Shingled Roof
- Aluminum Siding
Interior Spaces
- Finished Basement
- Basement Fills Entire Space Under The House
- Attic or Crawl Hatchway Insulated
Kitchen
- Oven or Range
- Microwave
- Dishwasher
Bedrooms and Bathrooms
- 3 Bedrooms
- 2 Full Bathrooms
Laundry
- Laundry on upper level
- Dryer
- Washer
Outdoor Features
- Rain Gutters
Schools
- Philip R. Smith Elementary School
- Edwards Middle School
- South Windsor High School
Utilities
- Hot Water Heating System
- Heating System Uses Oil
- Private Company Owned Well
- Hot Water Circulator
- Electric Water Heater
- Fuel Tank Located in Basement
- Cable TV Available
Listing and Financial Details
- Assessor Parcel Number 706841
Map
Home Values in the Area
Average Home Value in this Area
Tax History
| Year | Tax Paid | Tax Assessment Tax Assessment Total Assessment is a certain percentage of the fair market value that is determined by local assessors to be the total taxable value of land and additions on the property. | Land | Improvement |
|---|---|---|---|---|
| 2025 | $5,523 | $155,100 | $90,400 | $64,700 |
| 2024 | $5,345 | $155,100 | $90,400 | $64,700 |
| 2023 | $5,140 | $155,100 | $90,400 | $64,700 |
| 2022 | $4,807 | $124,000 | $88,700 | $35,300 |
| 2021 | $4,695 | $124,000 | $88,700 | $35,300 |
| 2020 | $4,697 | $124,000 | $88,700 | $35,300 |
| 2019 | $4,774 | $124,000 | $88,700 | $35,300 |
| 2018 | $4,671 | $124,000 | $88,700 | $35,300 |
| 2017 | $4,642 | $121,900 | $88,700 | $33,200 |
| 2016 | $4,552 | $121,900 | $88,700 | $33,200 |
| 2015 | $4,454 | $121,900 | $88,700 | $33,200 |
| 2014 | $4,329 | $121,900 | $88,700 | $33,200 |
Property History
| Date | Event | Price | List to Sale | Price per Sq Ft | Prior Sale |
|---|---|---|---|---|---|
| 11/11/2025 11/11/25 | Pending | -- | -- | -- | |
| 11/05/2025 11/05/25 | For Sale | $319,900 | +52.3% | $175 / Sq Ft | |
| 07/17/2020 07/17/20 | Sold | $210,000 | +2.5% | $115 / Sq Ft | View Prior Sale |
| 06/07/2020 06/07/20 | Pending | -- | -- | -- | |
| 06/05/2020 06/05/20 | For Sale | $204,900 | -- | $112 / Sq Ft |
Purchase History
| Date | Type | Sale Price | Title Company |
|---|---|---|---|
| Warranty Deed | $210,000 | None Available | |
| Quit Claim Deed | -- | -- | |
| Warranty Deed | $125,000 | -- | |
| Warranty Deed | $134,000 | -- |
Mortgage History
| Date | Status | Loan Amount | Loan Type |
|---|---|---|---|
| Open | $203,700 | Purchase Money Mortgage | |
| Previous Owner | $129,000 | No Value Available | |
| Previous Owner | $131,600 | No Value Available |
Source: SmartMLS
MLS Number: 24136174
APN: SWIN-000116-000041-000018
- 2719 Ellington Rd
- 2560 Ellington Rd
- 68 Kent Ln
- 835 Foster Street Extension
- 59 Saginaw St
- 178 Beelzebub Rd
- 51 Carriage Dr
- 155 New Marker Rd
- 88 Andreis Trail
- 25 Oakview Place
- 29 Shady Brook Ln Unit 29
- 387 Foster St
- 360 Felt Rd
- 18 Hayes Ave
- 721 Dart Hill Rd
- 33 Sunset Terrace
- 11 Kupchunos Rd
- 76 Griffin Rd
- 178 Scott Dr
- 565 Talcottville Rd Unit 1C4
