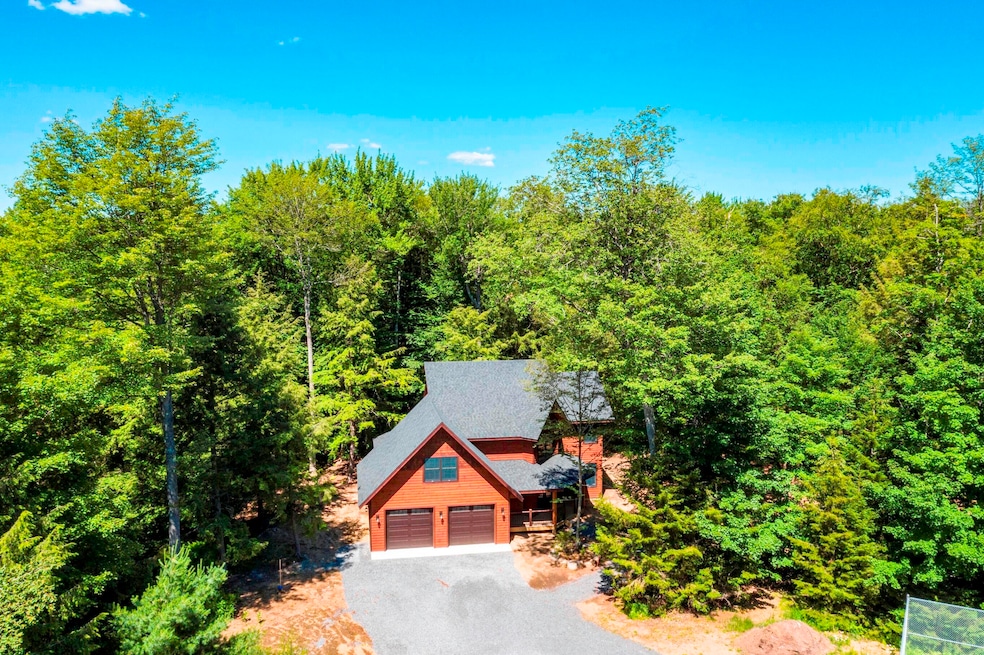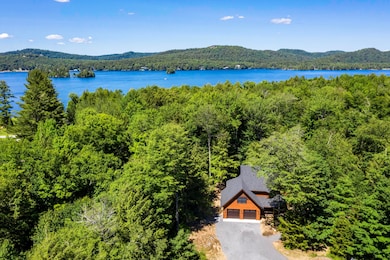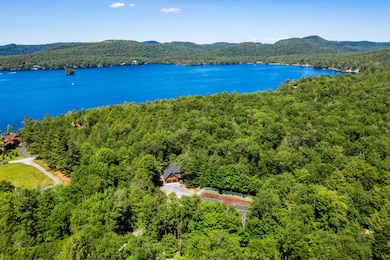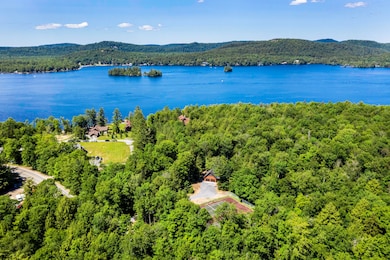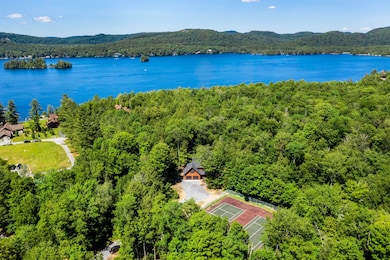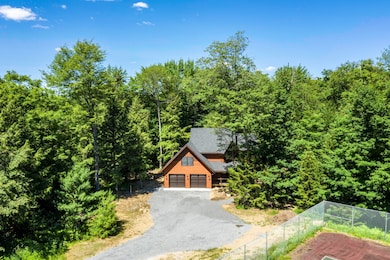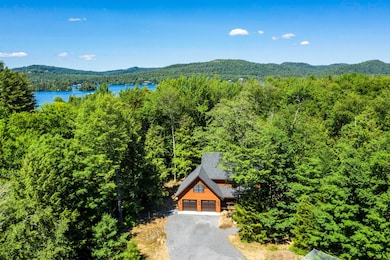2773 S Shore Rd Old Forge, NY 13420
Estimated payment $4,774/month
Highlights
- Tennis Courts
- View of Trees or Woods
- Adirondack Architecture
- Newly Remodeled
- 2.5 Acre Lot
- Deck
About This Home
This well appointed and furnished home has everything you could desire. There are 4 bedroom ensuites, one on the first floor. A half bath with laundry is also located on the first floor. It has a large dining room with cathedral ceilings, carpeted living room, eat in kitchen with stainless appliances, a full basement which could be finished and it has a walk out bilco door. There is plenty of privacy on the wooded 2.5 acres and a small stream. A double tennis court with fencing is there to develop for recreation or to be the base of a barn or storage building or guest cottage. Best of all, it comes fully furnished and applianced so you are ready to start enjoying your new home. Just one mile from the town of Inlet, you are near restaurants, shops, stores and the Inlet beach and playground. Just jump on South Shore Rd for a short distance to connect with the Town of Inlet snowmobile trails.
Listing Agent
Timm Associates Sothebys International Realty License #31TI1011718 Listed on: 10/09/2025

Home Details
Home Type
- Single Family
Est. Annual Taxes
- $6,748
Year Built
- Built in 2018 | Newly Remodeled
Lot Details
- 2.5 Acre Lot
- Lot Dimensions are 300 x 400
- Property fronts a county road
- Native Plants
- Corners Of The Lot Have Been Marked
- Wooded Lot
- Many Trees
- Private Yard
Parking
- 2 Car Attached Garage
- Front Facing Garage
- Garage Door Opener
- Gravel Driveway
- Open Parking
Home Design
- Adirondack Architecture
- Colonial Architecture
- Poured Concrete
- Shingle Roof
- Wood Siding
- Clapboard
Interior Spaces
- 2,354 Sq Ft Home
- 2-Story Property
- Woodwork
- Cathedral Ceiling
- Ceiling Fan
- Double Pane Windows
- Window Treatments
- Sliding Doors
- Views of Woods
Kitchen
- Eat-In Kitchen
- Gas Range
- Microwave
- Dishwasher
- Stainless Steel Appliances
- Kitchen Island
Flooring
- Engineered Wood
- Carpet
- Radiant Floor
Bedrooms and Bathrooms
- 4 Bedrooms
Laundry
- Laundry in Bathroom
- Dryer
- Washer
Basement
- Walk-Out Basement
- Basement Fills Entire Space Under The House
Outdoor Features
- Tennis Courts
- Deck
- Rear Porch
Utilities
- Cooling System Mounted To A Wall/Window
- Heating System Uses Propane
- Radiant Heating System
- 200+ Amp Service
- Propane
- Drilled Well
- Engineered Septic
- Septic Tank
- Internet Available
- Phone Available
- Cable TV Not Available
Community Details
- No Home Owners Association
- Eagle Cove Estates Subdivision
Listing and Financial Details
- Assessor Parcel Number 039.57-2-9
Map
Home Values in the Area
Average Home Value in this Area
Tax History
| Year | Tax Paid | Tax Assessment Tax Assessment Total Assessment is a certain percentage of the fair market value that is determined by local assessors to be the total taxable value of land and additions on the property. | Land | Improvement |
|---|---|---|---|---|
| 2024 | $6,876 | $567,126 | $70,400 | $496,726 |
| 2023 | $6,776 | $567,126 | $70,400 | $496,726 |
| 2022 | $6,527 | $567,126 | $70,400 | $496,726 |
| 2021 | $6,488 | $567,126 | $70,400 | $496,726 |
| 2020 | $6,484 | $567,126 | $70,400 | $496,726 |
| 2019 | $967 | $567,126 | $70,400 | $496,726 |
| 2018 | $1,748 | $152,200 | $55,500 | $96,700 |
| 2017 | $980 | $86,600 | $55,500 | $31,100 |
| 2016 | $971 | $86,600 | $55,500 | $31,100 |
| 2015 | -- | $86,600 | $55,500 | $31,100 |
| 2014 | -- | $86,600 | $55,500 | $31,100 |
Property History
| Date | Event | Price | List to Sale | Price per Sq Ft | Prior Sale |
|---|---|---|---|---|---|
| 10/31/2025 10/31/25 | Pending | -- | -- | -- | |
| 09/22/2025 09/22/25 | For Sale | $799,000 | -6.0% | $339 / Sq Ft | |
| 08/12/2023 08/12/23 | Off Market | $850,000 | -- | -- | |
| 11/03/2020 11/03/20 | Sold | $850,000 | 0.0% | $361 / Sq Ft | View Prior Sale |
| 10/30/2020 10/30/20 | Sold | $850,000 | -4.0% | $361 / Sq Ft | View Prior Sale |
| 04/03/2020 04/03/20 | For Sale | $885,000 | 0.0% | $376 / Sq Ft | |
| 02/02/2019 02/02/19 | Pending | -- | -- | -- | |
| 02/02/2019 02/02/19 | For Sale | $885,000 | -- | $376 / Sq Ft |
Source: Adirondack-Champlain Valley MLS
MLS Number: 205988
APN: 215400-039-057-0002-009-000-0000
- 118 Campfire Trail
- 6 Neodak
- 6 Neodak Shores Rd
- 122 Route 28
- 26 Rocky Point Cir Unit G4
- 38 New York 28
- 128 Central Ave
- 2 Shady Ln
- 118 East Ave
- 2414 S Shore Rd
- 0 State Route 28 Unit S1621323
- 13 Uncas Rd
- 150 Kenmore Rd
- 17 Uncas Rd
- 143 Thibado Rd
- 112 Holiday Dr
- 156 Minnowbrook Ln
- 4540 State Route 28
- 583 Uncas Rd
- 82 Stock Ln
