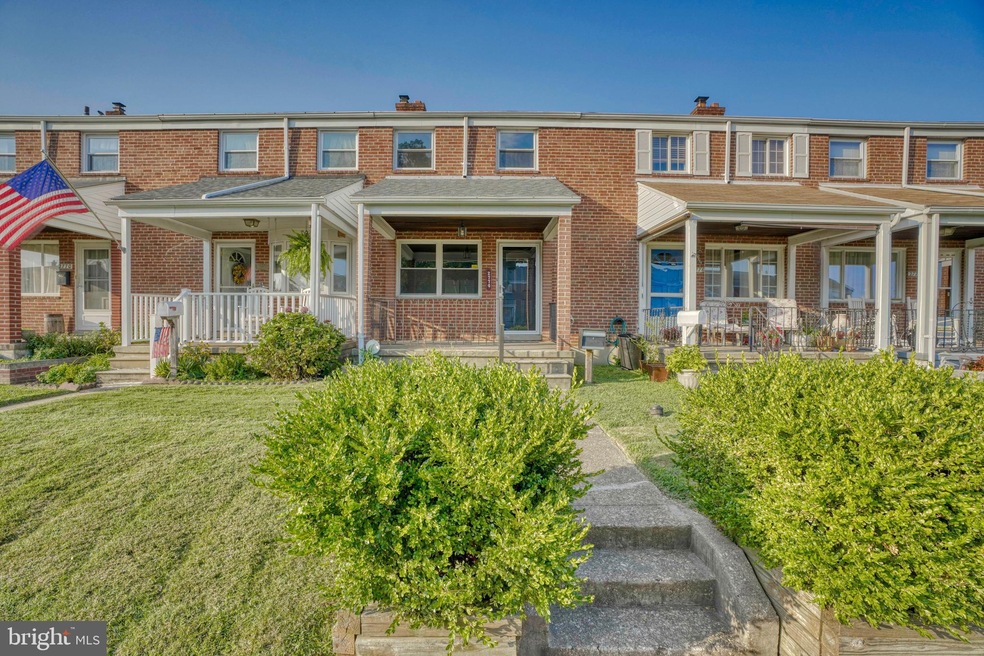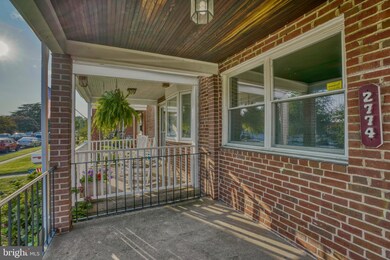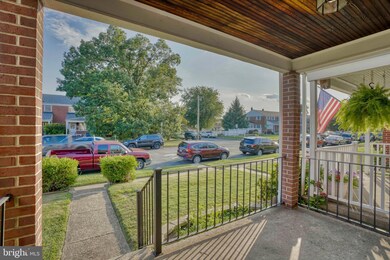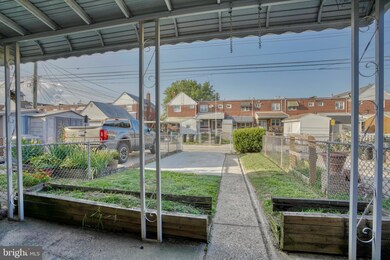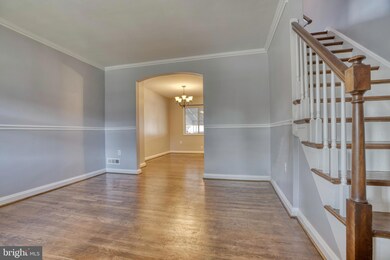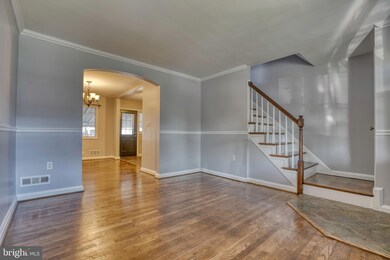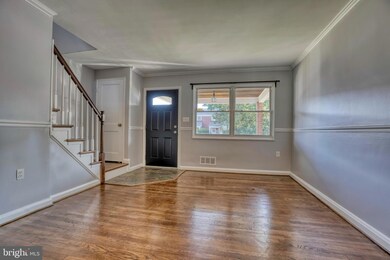
2774 Moorgate Rd Dundalk, MD 21222
Highlights
- Colonial Architecture
- No HOA
- Family Room Off Kitchen
- Wood Flooring
- Upgraded Countertops
- Porch
About This Home
As of September 2021Beautiful updated home in heart of Stansbury. Tons of recent updates. Open first floor with super hardwoods and a wide open kitchen/dining area with recently updated kitchen. Basement has large open space perfect for hosting or a hangout space. Step into the back yard area with large private parking area; no need to worry about finding a spot! Upstairs features two large bedrooms and updated bath. All major systems are recently updated, so this one is just move in and enjoy. Great first time buyer home or plug and play investment property for the savvy investor. Can't go wrong with this one!
Last Agent to Sell the Property
EXP Realty, LLC License #RSR001999 Listed on: 08/07/2021

Townhouse Details
Home Type
- Townhome
Est. Annual Taxes
- $1,854
Year Built
- Built in 1954
Lot Details
- 1,616 Sq Ft Lot
- Back Yard Fenced
- Ground Rent of $87 semi-annually
Home Design
- Colonial Architecture
- Brick Exterior Construction
Interior Spaces
- Property has 3 Levels
- Ceiling Fan
- Family Room Off Kitchen
- Living Room
- Dining Room
- Wood Flooring
Kitchen
- Stove
- Microwave
- Dishwasher
- Upgraded Countertops
- Disposal
Bedrooms and Bathrooms
- 2 Bedrooms
- En-Suite Primary Bedroom
Laundry
- Dryer
- Washer
Finished Basement
- Heated Basement
- Walk-Up Access
- Interior and Exterior Basement Entry
- Sump Pump
Parking
- Driveway
- On-Street Parking
Outdoor Features
- Porch
Utilities
- Forced Air Heating and Cooling System
- Natural Gas Water Heater
Community Details
- No Home Owners Association
- Stanbrook Subdivision
Listing and Financial Details
- Tax Lot 15
- Assessor Parcel Number 04121202002270
Ownership History
Purchase Details
Home Financials for this Owner
Home Financials are based on the most recent Mortgage that was taken out on this home.Purchase Details
Purchase Details
Similar Homes in Dundalk, MD
Home Values in the Area
Average Home Value in this Area
Purchase History
| Date | Type | Sale Price | Title Company |
|---|---|---|---|
| Assignment Deed | $175,000 | Front Door Title Inc | |
| Deed | $79,000 | -- | |
| Deed | $66,000 | -- |
Mortgage History
| Date | Status | Loan Amount | Loan Type |
|---|---|---|---|
| Open | $171,830 | FHA | |
| Closed | $5,154 | Stand Alone Second | |
| Previous Owner | $168,743 | Stand Alone Refi Refinance Of Original Loan | |
| Previous Owner | $50,000 | Unknown | |
| Previous Owner | $100,000 | New Conventional |
Property History
| Date | Event | Price | Change | Sq Ft Price |
|---|---|---|---|---|
| 09/22/2021 09/22/21 | Sold | $175,000 | +2.9% | $153 / Sq Ft |
| 08/09/2021 08/09/21 | Pending | -- | -- | -- |
| 08/07/2021 08/07/21 | For Sale | $170,000 | 0.0% | $148 / Sq Ft |
| 04/07/2017 04/07/17 | Rented | $1,400 | 0.0% | -- |
| 04/06/2017 04/06/17 | Under Contract | -- | -- | -- |
| 03/23/2017 03/23/17 | For Rent | $1,400 | 0.0% | -- |
| 12/13/2016 12/13/16 | Sold | $84,000 | -4.4% | $94 / Sq Ft |
| 12/02/2016 12/02/16 | Pending | -- | -- | -- |
| 08/10/2016 08/10/16 | For Sale | $87,900 | -- | $98 / Sq Ft |
Tax History Compared to Growth
Tax History
| Year | Tax Paid | Tax Assessment Tax Assessment Total Assessment is a certain percentage of the fair market value that is determined by local assessors to be the total taxable value of land and additions on the property. | Land | Improvement |
|---|---|---|---|---|
| 2025 | $2,624 | $173,700 | -- | -- |
| 2024 | $2,624 | $145,400 | $0 | $0 |
| 2023 | $1,073 | $117,100 | $36,000 | $81,100 |
| 2022 | $1,976 | $114,867 | $0 | $0 |
| 2021 | $976 | $112,633 | $0 | $0 |
| 2020 | $1,338 | $110,400 | $36,000 | $74,400 |
| 2019 | $1,323 | $109,133 | $0 | $0 |
| 2018 | $1,761 | $107,867 | $0 | $0 |
| 2017 | $1,582 | $106,600 | $0 | $0 |
| 2016 | $1,592 | $106,600 | $0 | $0 |
| 2015 | $1,592 | $106,600 | $0 | $0 |
| 2014 | $1,592 | $123,200 | $0 | $0 |
Agents Affiliated with this Home
-

Seller's Agent in 2021
John Kantorski
EXP Realty, LLC
(410) 458-6312
27 in this area
268 Total Sales
-

Buyer's Agent in 2021
Bethanie Fincato
Cummings & Co Realtors
(410) 299-3078
32 in this area
278 Total Sales
-

Seller's Agent in 2017
Melissa Wolinski-Easton
Samson Properties
(443) 255-6837
10 in this area
101 Total Sales
-

Buyer's Agent in 2017
Donna Steffe
RE/MAX
(443) 980-4516
70 in this area
139 Total Sales
-

Seller's Agent in 2016
Gina Gargeu
Century 21 Downtown
(410) 929-1271
19 in this area
711 Total Sales
-

Seller Co-Listing Agent in 2016
Brian Leibowitz
Maryland Realty Company
(410) 921-0205
3 in this area
172 Total Sales
Map
Source: Bright MLS
MLS Number: MDBC2006684
APN: 12-1202002270
- 2754 Moorgate Rd
- 2739 Moorgate Rd
- 2338 Searles Rd
- 2328 Searles Rd
- 1940 Wareham Rd
- 1944 Church Rd
- 2743 Kirkleigh Rd
- 1945 Midland Rd
- 7856 Harold Rd
- 7928 Kavanagh Rd
- 7932 Kavanagh Rd
- 1922 Codd Ave
- 2007 Dineen Dr
- 1831 Dunmere Rd
- 25 Vista Mobile Dr
- 27 Vista Mobile Dr
- 8109 Secluded Cove Ln
- 1614 Lynch Rd
- 1815 Belle Ave
- 1924 Ewald Ave
