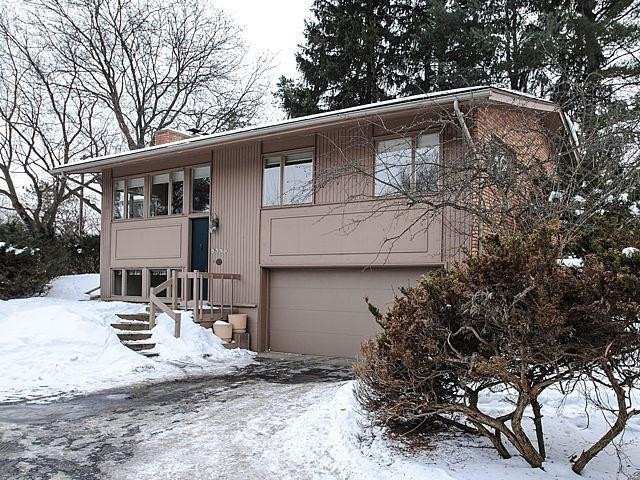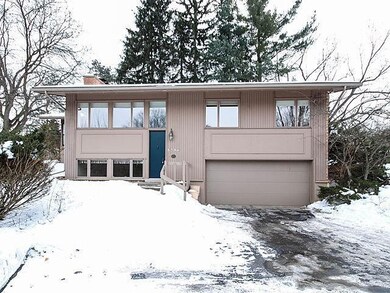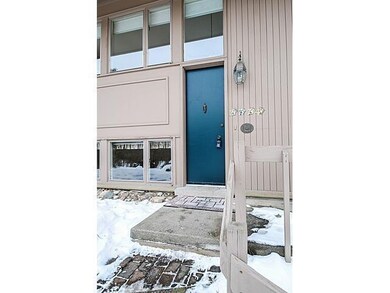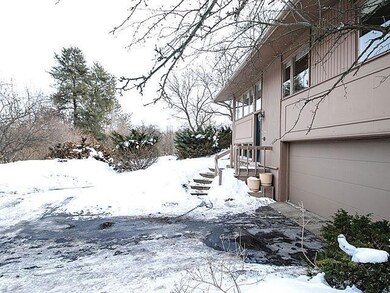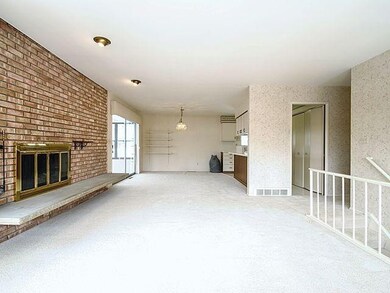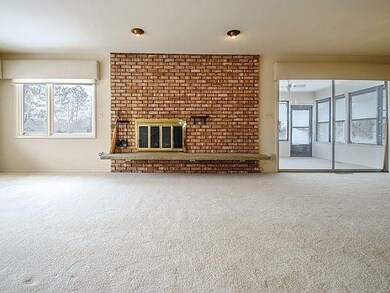
2774 N Maple Rd Ann Arbor, MI 48103
Barton Plateau and Huron River Heights NeighborhoodHighlights
- Wood Flooring
- 2 Fireplaces
- 2 Car Attached Garage
- Wines Elementary School Rated A
- No HOA
- Forced Air Heating and Cooling System
About This Home
As of November 2021Unique raised ranch w/ open floor plan. This is the original owner (1963) and great care has been given to this house over the years. Large family room w/ fireplace situated on massive wall of brick. Formal dining room opens onto a 13x13 sun room w/ panoramic views of the backyard. Efficient kitchen w/ breakfast bar that features bar height seating. Master suite w/ its own bathroom and tile shower. Two additional bedrooms that have hardwood floors & share a full bathroom w/ ceramic bathtub & tile shower. Lower level features 4th bedroom or study w/ large egress window. 18x13 storage area and a 22x20 garage w/ additional storage (20x7) closet at the end of the garage. Wash machine, new in 2014, outside of house has new window well & drainage system, (2014), new HVAC system 2013, and new wat water softener (2014). This property was once in the township but has been conveyed to the city. The city water & sewer lines are not avail at this time, therefore property on well & septic., Primary Bath, Rec Room: Finished
Last Agent to Sell the Property
The Charles Reinhart Company License #6506044898 Listed on: 02/26/2015

Home Details
Home Type
- Single Family
Est. Annual Taxes
- $3,599
Year Built
- Built in 1963
Lot Details
- 0.5 Acre Lot
- Lot Dimensions are 104 x 209
- Property is zoned R2, R2
Parking
- 2 Car Attached Garage
Home Design
- Brick Exterior Construction
- Wood Siding
Interior Spaces
- 1-Story Property
- Ceiling Fan
- 2 Fireplaces
- Gas Log Fireplace
- Basement Fills Entire Space Under The House
Kitchen
- Oven
- Range
- Dishwasher
Flooring
- Wood
- Carpet
Bedrooms and Bathrooms
- 3 Main Level Bedrooms
- 2 Full Bathrooms
Laundry
- Laundry on main level
- Dryer
- Washer
Schools
- Wines Elementary School
- Forsythe Middle School
- Skyline High School
Utilities
- Forced Air Heating and Cooling System
- Heating System Uses Natural Gas
- Well
- Septic System
- Cable TV Available
Community Details
- No Home Owners Association
Ownership History
Purchase Details
Home Financials for this Owner
Home Financials are based on the most recent Mortgage that was taken out on this home.Purchase Details
Home Financials for this Owner
Home Financials are based on the most recent Mortgage that was taken out on this home.Purchase Details
Home Financials for this Owner
Home Financials are based on the most recent Mortgage that was taken out on this home.Purchase Details
Purchase Details
Similar Homes in Ann Arbor, MI
Home Values in the Area
Average Home Value in this Area
Purchase History
| Date | Type | Sale Price | Title Company |
|---|---|---|---|
| Warranty Deed | $621,000 | Preferred Ttl Agcy Of Ann Ab | |
| Warranty Deed | $437,000 | None Available | |
| Warranty Deed | $282,500 | Liberty Title | |
| Interfamily Deed Transfer | -- | None Available | |
| Interfamily Deed Transfer | -- | None Available |
Mortgage History
| Date | Status | Loan Amount | Loan Type |
|---|---|---|---|
| Open | $496,800 | New Conventional | |
| Closed | $623,974 | Purchase Money Mortgage | |
| Previous Owner | $387,616 | New Conventional | |
| Previous Owner | $393,300 | New Conventional | |
| Previous Owner | $268,375 | New Conventional |
Property History
| Date | Event | Price | Change | Sq Ft Price |
|---|---|---|---|---|
| 11/19/2021 11/19/21 | Sold | $621,000 | +6.2% | $294 / Sq Ft |
| 11/15/2021 11/15/21 | Pending | -- | -- | -- |
| 11/05/2021 11/05/21 | For Sale | $585,000 | +33.9% | $277 / Sq Ft |
| 04/06/2018 04/06/18 | Sold | $437,000 | +4.1% | $250 / Sq Ft |
| 04/06/2018 04/06/18 | Pending | -- | -- | -- |
| 03/01/2018 03/01/18 | For Sale | $419,900 | +48.6% | $240 / Sq Ft |
| 04/10/2015 04/10/15 | Sold | $282,500 | +4.7% | $182 / Sq Ft |
| 04/08/2015 04/08/15 | Pending | -- | -- | -- |
| 02/26/2015 02/26/15 | For Sale | $269,900 | -- | $174 / Sq Ft |
Tax History Compared to Growth
Tax History
| Year | Tax Paid | Tax Assessment Tax Assessment Total Assessment is a certain percentage of the fair market value that is determined by local assessors to be the total taxable value of land and additions on the property. | Land | Improvement |
|---|---|---|---|---|
| 2025 | $2,127 | $250,200 | $0 | $0 |
| 2024 | $4,724 | $228,600 | $0 | $0 |
| 2023 | $4,539 | $190,700 | $0 | $0 |
| 2022 | $6,391 | $168,700 | $0 | $0 |
| 2021 | $4,413 | $164,700 | $0 | $0 |
| 2020 | $4,384 | $112,560 | $0 | $0 |
| 2019 | $4,126 | $108,420 | $108,420 | $0 |
| 2018 | $4,136 | $109,560 | $47,110 | $62,450 |
| 2017 | $3,993 | $105,170 | $0 | $0 |
| 2016 | $2,799 | $110,280 | $0 | $0 |
| 2015 | -- | $101,150 | $0 | $0 |
| 2014 | -- | $97,991 | $0 | $0 |
| 2013 | -- | $97,991 | $0 | $0 |
Agents Affiliated with this Home
-

Seller's Agent in 2021
Rob Ewing
Real Estate One Inc
(734) 216-5955
2 in this area
396 Total Sales
-

Buyer's Agent in 2021
Betsy Stover
The Charles Reinhart Company
(734) 255-5600
1 in this area
48 Total Sales
-

Seller's Agent in 2018
Cheryl Clossick
Real Estate One Inc
(734) 709-1683
248 Total Sales
-

Buyer's Agent in 2018
Nancy Paterson
Howard Hanna Real Estate
(734) 645-6578
67 Total Sales
-

Seller's Agent in 2015
Lisa Stelter
The Charles Reinhart Company
(734) 645-7909
2 in this area
238 Total Sales
Map
Source: Southwestern Michigan Association of REALTORS®
MLS Number: 23098360
APN: 09-18-231-009
- 2373 Belgrade Notch St
- 2693 Laurentide Dr
- 2707 Englave Dr
- 2277 W Huron River Dr
- 2971 Daleview Dr
- 2805 Byington Blvd
- 2315 Tall Oaks Dr
- 1544 Newport Creek Dr
- 1848 Calvin St
- 901 Country Club Rd
- 0 Cottontail Ln
- 1775 S Franklin Ct
- 2108 Newport Rd
- 2174 Overlook Ct Unit 326
- 1622 Fulmer St
- 1490 Patricia Ave
- 3680 Miller Rd
- 3673 Pheasant Dr
- 1335 Kelly Green Dr
- 1610 Saunders Crescent
