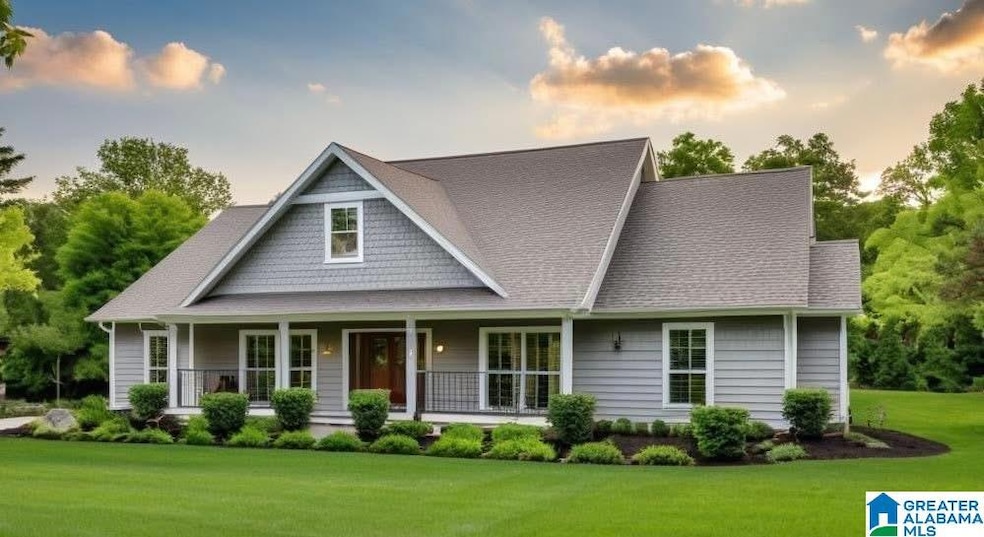
2775 Crawford Cove Rd Springville, AL 35146
Estimated payment $2,272/month
Total Views
184
3
Beds
2.5
Baths
1,921
Sq Ft
$216
Price per Sq Ft
Highlights
- Popular Property
- 1 Acre Lot
- Attic
- Springville Middle School Rated 10
- Outdoor Fireplace
- Stone Countertops
About This Home
This beautiful new construction is nestled in the quiet community of Crawfords Cove. Sitting on one acre of land, this spacious three bedroom, two and a half bath home offers the perfect location for rural living while also conveniently located to downtown Springville and Springville schools. Everything in this home is brand new from the roof to the HVAC to the appliances and flooring. It will also come with a one year builder’s warranty, so you can enjoy your new home with confidence and comfort!
Home Details
Home Type
- Single Family
Est. Annual Taxes
- $174
Year Built
- Built in 2025 | Under Construction
Lot Details
- 1 Acre Lot
Parking
- 2 Car Attached Garage
- Side Facing Garage
- Driveway
Home Design
- Slab Foundation
- HardiePlank Siding
Interior Spaces
- 1,921 Sq Ft Home
- 1-Story Property
- Smooth Ceilings
- Recessed Lighting
- Laminate Flooring
- Pull Down Stairs to Attic
Kitchen
- Electric Oven
- Electric Cooktop
- Stove
- Dishwasher
- Stone Countertops
Bedrooms and Bathrooms
- 3 Bedrooms
- Bathtub and Shower Combination in Primary Bathroom
Laundry
- Laundry Room
- Laundry on main level
- Washer and Electric Dryer Hookup
Outdoor Features
- Outdoor Fireplace
- Porch
Schools
- Springville Elementary And Middle School
- Springville High School
Utilities
- Central Heating and Cooling System
- Electric Water Heater
- Septic Tank
Listing and Financial Details
- Visit Down Payment Resource Website
- Assessor Parcel Number 05-09-31-0-000-006.004
Map
Create a Home Valuation Report for This Property
The Home Valuation Report is an in-depth analysis detailing your home's value as well as a comparison with similar homes in the area
Home Values in the Area
Average Home Value in this Area
Tax History
| Year | Tax Paid | Tax Assessment Tax Assessment Total Assessment is a certain percentage of the fair market value that is determined by local assessors to be the total taxable value of land and additions on the property. | Land | Improvement |
|---|---|---|---|---|
| 2024 | $174 | $3,780 | $3,780 | $0 |
| 2023 | $174 | $2,539 | $2,539 | $0 |
| 2022 | $79 | $2,540 | $2,540 | $0 |
| 2021 | $79 | $2,539 | $2,539 | $0 |
| 2020 | $79 | $2,530 | $2,530 | $0 |
| 2019 | $79 | $2,530 | $2,530 | $0 |
| 2018 | $99 | $3,200 | $0 | $0 |
| 2017 | $99 | $3,200 | $0 | $0 |
| 2016 | $99 | $3,200 | $0 | $0 |
| 2015 | $99 | $3,200 | $0 | $0 |
| 2014 | $99 | $3,200 | $0 | $0 |
Source: Public Records
Property History
| Date | Event | Price | Change | Sq Ft Price |
|---|---|---|---|---|
| 08/31/2025 08/31/25 | For Sale | $415,000 | -- | $216 / Sq Ft |
Source: Greater Alabama MLS
Purchase History
| Date | Type | Sale Price | Title Company |
|---|---|---|---|
| Warranty Deed | $26,500 | None Listed On Document | |
| Warranty Deed | $26,500 | None Listed On Document | |
| Warranty Deed | -- | None Available |
Source: Public Records
Similar Homes in Springville, AL
Source: Greater Alabama MLS
MLS Number: 21429826
APN: 05-09-31-0-000-006.004
Nearby Homes
- 265 Rolling Oaks Dr
- 495 Burtram Cir
- 200 Frost Rd
- 4884 Washington Valley Rd
- 300 Stonewood Trail
- Lot Bear Creek Cir
- 625 Lakeshore Dr
- 1254 Shore Dr
- 4280 Shore Dr Unit 88 89
- 194 Lot Sheffield Dr
- 0 Vista Dr Unit 15 21404433
- 2523 Shore Dr
- 000 Shore Dr Unit 420, 421, 422
- 881 Lakeshore Ln
- 51 Taft Rd
- 232 Sunset Strip Unit 14 & 9
- 200 E Sunset Blvd Unit 10
- 540 Lakeshore Ln
- 58 Sunset Point
- 241 Lakeshore Loop
- 495 Lakeshore Ln
- 603 Hudson Ave
- 337 Grove St
- 337 Grove St
- 1438 Archers CV Way
- 1340 Archers Cove Way
- 1340 Archers CV Way
- 191 Lee St
- 690 Clover Cir
- 880 Clover Cir
- 112 Clover Ln
- 55 Farmhouse Ln N
- 55 Farmhouse Ln
- 55 Homestead Ln
- 275 Smith Glen Dr
- 484 Clover Cir
- 430 Clover Cir
- 105 Whispering Way
- 840 Rustling Rd
- 1444 Valley Grove Rd

