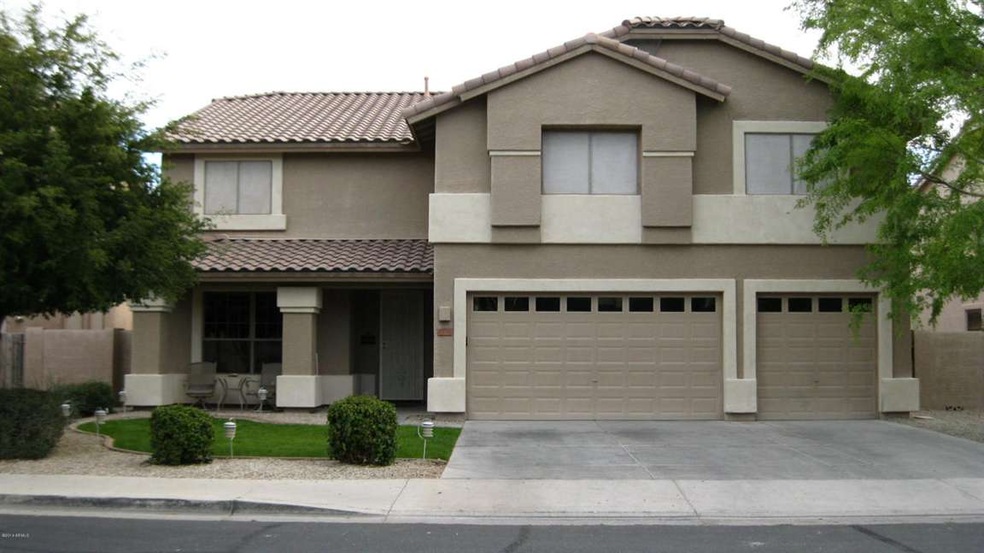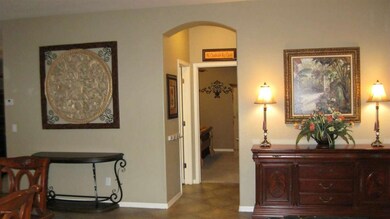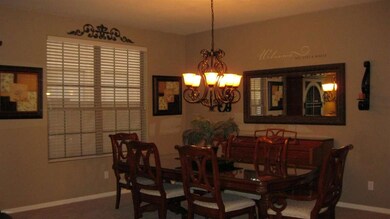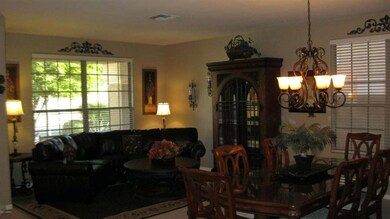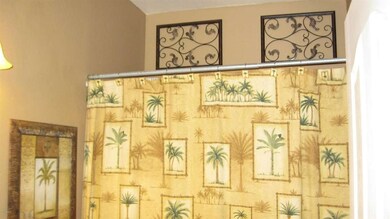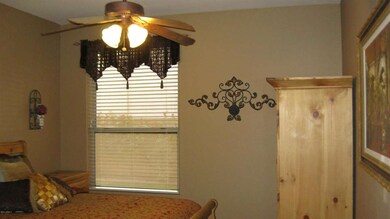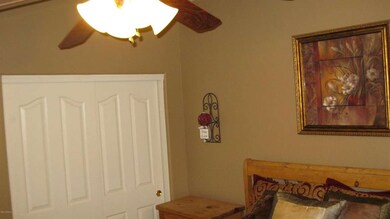
2775 E Elmwood Place Chandler, AZ 85249
South Chandler NeighborhoodHighlights
- Private Pool
- Santa Barbara Architecture
- Covered Patio or Porch
- Jane D. Hull Elementary School Rated A
- Granite Countertops
- 3 Car Direct Access Garage
About This Home
As of May 2017GORGEOUS INSIDE & OUT! HIGHLY DESIRED AREA. A+SCHOOLS TOO! NEUTRAL PAINT & DECORATIVE FINISHES, BEAUTIFUL KITCHEN, 42'' UPPER SUEDE CABINETS, GRANITE AND HIGH END APPLIANCES. A WALK-IN PANTRY TO DIE FOR, LAUNDRY ROOM W/CABINETRY & W/D TOO! 5 SPACIOUS BDRMS, 3 WALK IN CLOSETS, HUGE LOFT SET UP WITH POOL TABLE, LIGHT, RACK & ACCESSORIES,37'' WALL MOUNTED TV, POKER TABLE/ACCESSORIES (ALL CONVEY W/FULL PRICE OFFER) MASTER SUITE BOASTS SITTING AREA & 37''VIZIO WALL MOUNT TV. MASTER BATHROOM FIT FOR A QUEEN-LARGE W/I CLOSETS, SEP SHOWER/TUB, DUAL SINKS W/GRANITE TOPS. ENTERTAINERS DELIGHT IN BACKYARD-EXT COVERED PATIO, PEBBLESHEEN PLAY POOL W/WATER FEATURE, STAINED CONCRETE, MISTERS, PATIO CURTAINS AND 47'' WALL MOUNT TV THAT STAYS. LUSH GRASS, DESERT LANDSCAPING, B/I GARAGE CABINETS. WONT LAST!
Last Agent to Sell the Property
LPT Realty, LLC License #SA563309000 Listed on: 03/14/2014

Home Details
Home Type
- Single Family
Est. Annual Taxes
- $1,977
Year Built
- Built in 2002
Lot Details
- 7,278 Sq Ft Lot
- Block Wall Fence
- Misting System
- Sprinklers on Timer
- Grass Covered Lot
HOA Fees
- $58 Monthly HOA Fees
Parking
- 3 Car Direct Access Garage
- Garage Door Opener
Home Design
- Santa Barbara Architecture
- Wood Frame Construction
- Tile Roof
Interior Spaces
- 3,517 Sq Ft Home
- 2-Story Property
- Ceiling height of 9 feet or more
- Ceiling Fan
- Double Pane Windows
- Solar Screens
- Security System Owned
Kitchen
- Eat-In Kitchen
- Built-In Microwave
- Kitchen Island
- Granite Countertops
Flooring
- Carpet
- Stone
- Tile
Bedrooms and Bathrooms
- 5 Bedrooms
- Primary Bathroom is a Full Bathroom
- 3 Bathrooms
- Dual Vanity Sinks in Primary Bathroom
- Bathtub With Separate Shower Stall
Outdoor Features
- Private Pool
- Covered Patio or Porch
Schools
- Jane D. Hull Elementary School
- San Tan Elementary Middle School
- Basha High School
Utilities
- Refrigerated Cooling System
- Heating System Uses Natural Gas
- Water Softener
- High Speed Internet
- Cable TV Available
Listing and Financial Details
- Tax Lot 215
- Assessor Parcel Number 303-55-440
Community Details
Overview
- Association fees include ground maintenance
- Premier Comm Mgmt Association, Phone Number (480) 704-2900
- Built by COURTLAND HOMES
- Riggs Ranch Meadows Subdivision, Phantom Floorplan
Recreation
- Community Playground
- Bike Trail
Ownership History
Purchase Details
Home Financials for this Owner
Home Financials are based on the most recent Mortgage that was taken out on this home.Purchase Details
Home Financials for this Owner
Home Financials are based on the most recent Mortgage that was taken out on this home.Purchase Details
Home Financials for this Owner
Home Financials are based on the most recent Mortgage that was taken out on this home.Purchase Details
Home Financials for this Owner
Home Financials are based on the most recent Mortgage that was taken out on this home.Similar Homes in Chandler, AZ
Home Values in the Area
Average Home Value in this Area
Purchase History
| Date | Type | Sale Price | Title Company |
|---|---|---|---|
| Warranty Deed | $410,000 | Chicago Title Agency Inc | |
| Warranty Deed | $363,000 | Pioneer Title Agency Inc | |
| Warranty Deed | $498,000 | Stewart Title & Trust Of Pho | |
| Deed | $233,103 | First American Title |
Mortgage History
| Date | Status | Loan Amount | Loan Type |
|---|---|---|---|
| Open | $190,000 | Credit Line Revolving | |
| Open | $379,700 | New Conventional | |
| Previous Owner | $385,000 | New Conventional | |
| Previous Owner | $389,500 | New Conventional | |
| Previous Owner | $342,000 | New Conventional | |
| Previous Owner | $332,450 | New Conventional | |
| Previous Owner | $368,000 | New Conventional | |
| Previous Owner | $359,650 | Fannie Mae Freddie Mac | |
| Previous Owner | $90,000 | Credit Line Revolving | |
| Previous Owner | $60,000 | Unknown | |
| Previous Owner | $30,000 | Stand Alone Second | |
| Previous Owner | $240,000 | Unknown | |
| Previous Owner | $214,350 | New Conventional | |
| Closed | $40,150 | No Value Available |
Property History
| Date | Event | Price | Change | Sq Ft Price |
|---|---|---|---|---|
| 05/31/2017 05/31/17 | Sold | $410,000 | -2.4% | $117 / Sq Ft |
| 04/24/2017 04/24/17 | Pending | -- | -- | -- |
| 04/20/2017 04/20/17 | For Sale | $419,900 | +15.7% | $119 / Sq Ft |
| 05/19/2014 05/19/14 | Sold | $363,000 | -1.9% | $103 / Sq Ft |
| 04/13/2014 04/13/14 | Pending | -- | -- | -- |
| 04/11/2014 04/11/14 | Price Changed | $369,900 | -1.3% | $105 / Sq Ft |
| 03/30/2014 03/30/14 | Price Changed | $374,900 | -1.3% | $107 / Sq Ft |
| 03/14/2014 03/14/14 | For Sale | $379,900 | -- | $108 / Sq Ft |
Tax History Compared to Growth
Tax History
| Year | Tax Paid | Tax Assessment Tax Assessment Total Assessment is a certain percentage of the fair market value that is determined by local assessors to be the total taxable value of land and additions on the property. | Land | Improvement |
|---|---|---|---|---|
| 2025 | $2,905 | $37,364 | -- | -- |
| 2024 | $2,845 | $35,585 | -- | -- |
| 2023 | $2,845 | $49,700 | $9,940 | $39,760 |
| 2022 | $2,747 | $37,370 | $7,470 | $29,900 |
| 2021 | $2,872 | $35,300 | $7,060 | $28,240 |
| 2020 | $2,857 | $34,030 | $6,800 | $27,230 |
| 2019 | $2,749 | $31,330 | $6,260 | $25,070 |
| 2018 | $2,661 | $29,560 | $5,910 | $23,650 |
| 2017 | $2,482 | $29,010 | $5,800 | $23,210 |
| 2016 | $2,391 | $28,250 | $5,650 | $22,600 |
| 2015 | $2,314 | $27,620 | $5,520 | $22,100 |
Agents Affiliated with this Home
-
Kathryn Ebiner

Seller's Agent in 2017
Kathryn Ebiner
Keller Williams Integrity First
(602) 405-1922
2 in this area
23 Total Sales
-
Suzanne Klinkenberg

Buyer's Agent in 2017
Suzanne Klinkenberg
Russ Lyon Sotheby's International Realty
(480) 492-7770
10 in this area
73 Total Sales
-
Lisa Houlihan

Seller's Agent in 2014
Lisa Houlihan
LPT Realty, LLC
(602) 620-9465
3 Total Sales
Map
Source: Arizona Regional Multiple Listing Service (ARMLS)
MLS Number: 5084335
APN: 303-55-440
- 5369 S Scott Place
- 2994 E Mahogany Place
- 5721 S Wilson Dr
- 2527 E Beechnut Ct
- 2569 E Cherrywood Place
- 3114 E Capricorn Way
- 2351 E Cherrywood Place
- 2646 E Bartlett Place
- 13327 E Stoney Vista Dr
- 5122 S Miller Place
- 2159 E Cedar Place
- 2207 E Libra Place
- 2710 E Lynx Place
- 2550 E Augusta Ave
- 2141 E Nolan Place
- Ascent Plan at McKinley Glenn
- Allure Plan at McKinley Glenn
- 2153 E Cherrywood Place
- Plan 6004 at Symmetry at Magnolia
- Plan 6003 at Symmetry at Magnolia
