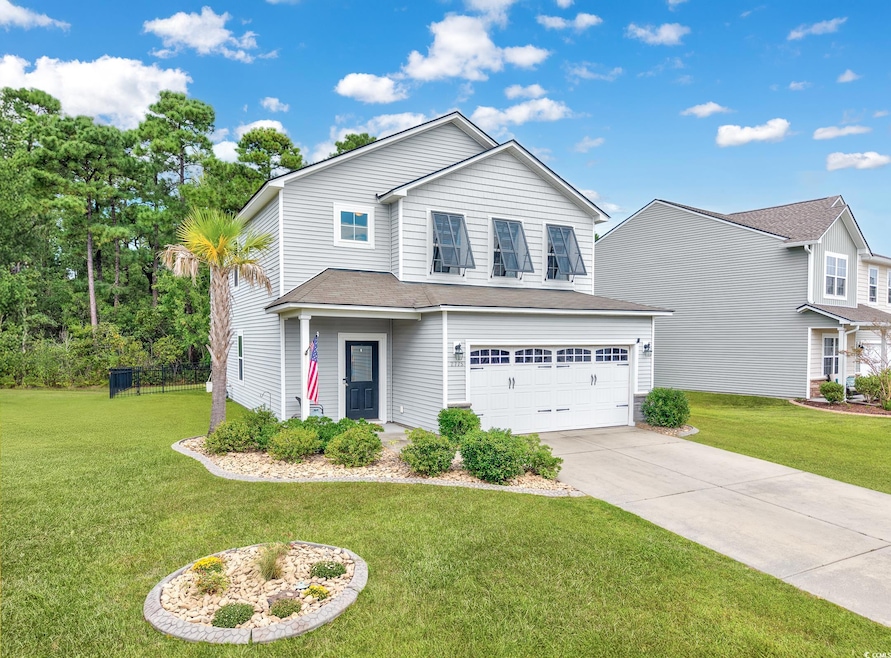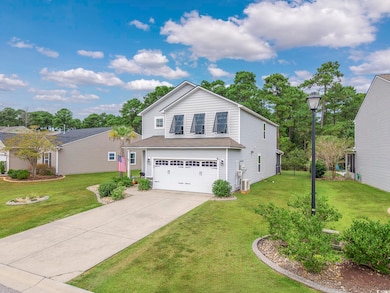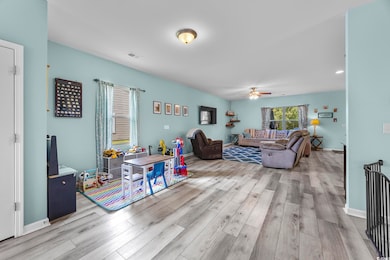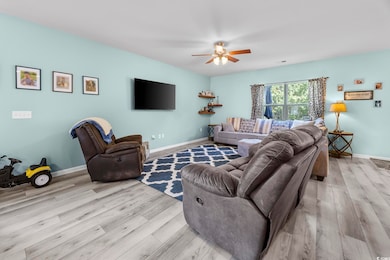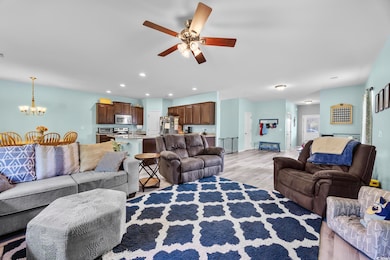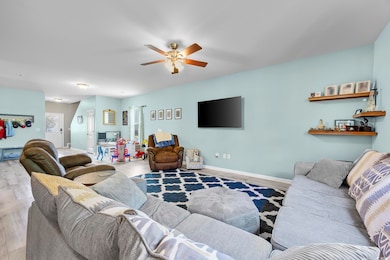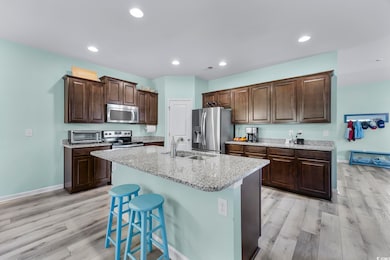2775 Eton St Myrtle Beach, SC 29579
Estimated payment $2,510/month
Highlights
- Clubhouse
- Traditional Architecture
- Solid Surface Countertops
- River Oaks Elementary School Rated A-
- Loft
- Screened Porch
About This Home
Welcome Home! Adorable 3 Bedroom, 2.5 Bath home nestled away in the highly desirable community of Berkshire Forest located in the Carolina Forest area of Myrtle Beach. This beautiful two story home offers a large open floor plan on the first floor that includes your living room, kitchen, flex room and half bath. Located upstairs is all of your bedrooms, laundry room, two full baths and family room. The large open kitchen is equipped with granite countertops, stainless steel appliances, corner pantry, plenty of counter space and cabinet storage. Master bedroom is huge and boasts a large walk-in closet, attached en-suite has been recently renovated to include a spa shower, dual vanities and linen closet. Enjoy the beautiful SC weather with your spacious screened in porch and patio that overlooks a sizable fenced in yard that backs up to the woods. Berkshire Forest offers a considerable amount of amenities that includes multiple pools with one being a resort style pool, lazy river, amenity center, 32 acre Silver Lake with pier, tennis courts, bocce ball courts, pickle ball courts, walking trails and much more. This home is centrally located on the Grand Strand within minutes of the Atlantic Ocean, Intracoastal Waterway, championship golf, world class dining, shopping and all of the entertainment Myrtle Beach has to offer. Don't miss out on this amazing opportunity and schedule a showing today!
Home Details
Home Type
- Single Family
Year Built
- Built in 2015
Lot Details
- 7,841 Sq Ft Lot
- Rectangular Lot
HOA Fees
- $107 Monthly HOA Fees
Parking
- 2 Car Attached Garage
- Garage Door Opener
Home Design
- Traditional Architecture
- Bi-Level Home
- Slab Foundation
- Wood Frame Construction
- Vinyl Siding
- Tile
Interior Spaces
- 2,432 Sq Ft Home
- Ceiling Fan
- Insulated Doors
- Entrance Foyer
- Formal Dining Room
- Den
- Loft
- Screened Porch
- Pull Down Stairs to Attic
Kitchen
- Breakfast Bar
- Range
- Microwave
- Dishwasher
- Stainless Steel Appliances
- Kitchen Island
- Solid Surface Countertops
- Disposal
Flooring
- Carpet
- Vinyl
Bedrooms and Bathrooms
- 3 Bedrooms
- Bathroom on Main Level
Laundry
- Laundry Room
- Washer and Dryer
Home Security
- Storm Windows
- Storm Doors
- Fire and Smoke Detector
Schools
- River Oaks Elementary School
- Ocean Bay Middle School
- Carolina Forest High School
Utilities
- Central Heating and Cooling System
- Cooling System Powered By Gas
- Heating System Uses Gas
- Underground Utilities
- Gas Water Heater
- Cable TV Available
Additional Features
- Patio
- Outside City Limits
Community Details
Overview
- Association fees include electric common, trash pickup, pool service, common maint/repair, recreation facilities
- The community has rules related to allowable golf cart usage in the community
Amenities
- Clubhouse
Recreation
- Tennis Courts
- Community Pool
Map
Home Values in the Area
Average Home Value in this Area
Tax History
| Year | Tax Paid | Tax Assessment Tax Assessment Total Assessment is a certain percentage of the fair market value that is determined by local assessors to be the total taxable value of land and additions on the property. | Land | Improvement |
|---|---|---|---|---|
| 2025 | $1,576 | $0 | $0 | $0 |
| 2024 | $1,576 | $24,263 | $7,458 | $16,805 |
| 2023 | $1,576 | $10,123 | $1,602 | $8,521 |
| 2021 | $1,047 | $18,077 | $2,933 | $15,144 |
| 2020 | $925 | $18,077 | $2,933 | $15,144 |
| 2019 | $925 | $18,077 | $2,933 | $15,144 |
| 2018 | $833 | $13,204 | $2,086 | $11,118 |
| 2017 | $818 | $13,204 | $2,086 | $11,118 |
| 2016 | $0 | $13,054 | $2,086 | $10,968 |
| 2015 | -- | $2,447 | $2,447 | $0 |
| 2014 | -- | $0 | $0 | $0 |
Property History
| Date | Event | Price | List to Sale | Price per Sq Ft | Prior Sale |
|---|---|---|---|---|---|
| 01/02/2026 01/02/26 | Price Changed | $442,400 | -0.6% | $182 / Sq Ft | |
| 10/27/2025 10/27/25 | Price Changed | $444,900 | -1.1% | $183 / Sq Ft | |
| 10/03/2025 10/03/25 | For Sale | $449,900 | +13.9% | $185 / Sq Ft | |
| 11/16/2022 11/16/22 | Sold | $395,000 | -5.7% | $162 / Sq Ft | View Prior Sale |
| 09/15/2022 09/15/22 | Price Changed | $419,000 | -2.3% | $172 / Sq Ft | |
| 09/06/2022 09/06/22 | Price Changed | $429,000 | -1.8% | $176 / Sq Ft | |
| 08/03/2022 08/03/22 | Price Changed | $437,000 | -1.6% | $180 / Sq Ft | |
| 07/19/2022 07/19/22 | For Sale | $444,000 | +110.0% | $183 / Sq Ft | |
| 02/19/2015 02/19/15 | Sold | $211,440 | 0.0% | $90 / Sq Ft | View Prior Sale |
| 09/23/2014 09/23/14 | Pending | -- | -- | -- | |
| 09/23/2014 09/23/14 | For Sale | $211,440 | -- | $90 / Sq Ft |
Purchase History
| Date | Type | Sale Price | Title Company |
|---|---|---|---|
| Warranty Deed | $395,000 | -- | |
| Deed | $213,415 | -- |
Mortgage History
| Date | Status | Loan Amount | Loan Type |
|---|---|---|---|
| Previous Owner | $202,744 | Future Advance Clause Open End Mortgage |
Source: Coastal Carolinas Association of REALTORS®
MLS Number: 2524103
APN: 41902030065
- 3001 Chesterwood Ct
- 2534 Greenbank Dr
- 2654 Great Scott Dr
- 1535 Harlow Ct
- 8472 Juxa Dr
- TBD Forestbrook Rd
- TBD Forestbrook Rd Unit Panther Parkway
- TBD Carolina Forest Blvd
- TBD Fantasy Harbour Blvd
- 401 Branigan Ct Unit 1029
- 205 Threshing Way Unit 1050
- 205 Threshing Way Unit 1051
- 804 Crumpet Ct Unit 1154
- 1005 Balmore Dr Unit 1011
- 8491 Juxa Dr
- 101 Culpepper Way Unit 1006
- 208 Castle Dr Unit 1373
- 208 Castle Dr Unit 1375
- 800 Crumpet Ct Unit 1122
- 100 Culpepper Way Unit 1002
- 204 Fulbourn Place
- 500 Wickham Dr Unit Heatherstone Buildin
- 505 Wickham Dr Unit 1077
- 205 Utopiate Ct Unit Plantation Lakes
- 143 Talladega Dr
- 5004 Del Corso St
- 101 Westhaven Dr
- 106 Westhaven Dr Unit 6B
- 106 Westhaven Dr Unit 6B
- 2460 Turnworth Cir
- 1033 World Tour Blvd
- 1033 World Tour Blvd
- 1286 River Oaks Dr Unit Furnished 1 Bed/1 Bath
- 1009 World Tour Blvd
- 1294 River Oaks Dr Unit 6A
- 1294 River Oaks Dr Unit Fairways at River Oaks
- 1306 River Oaks Dr Unit 3N
- 1204 River Oaks Dr Unit 25
- 473 Dandelion Ln
- 1001 Scotney Ln
Ask me questions while you tour the home.
