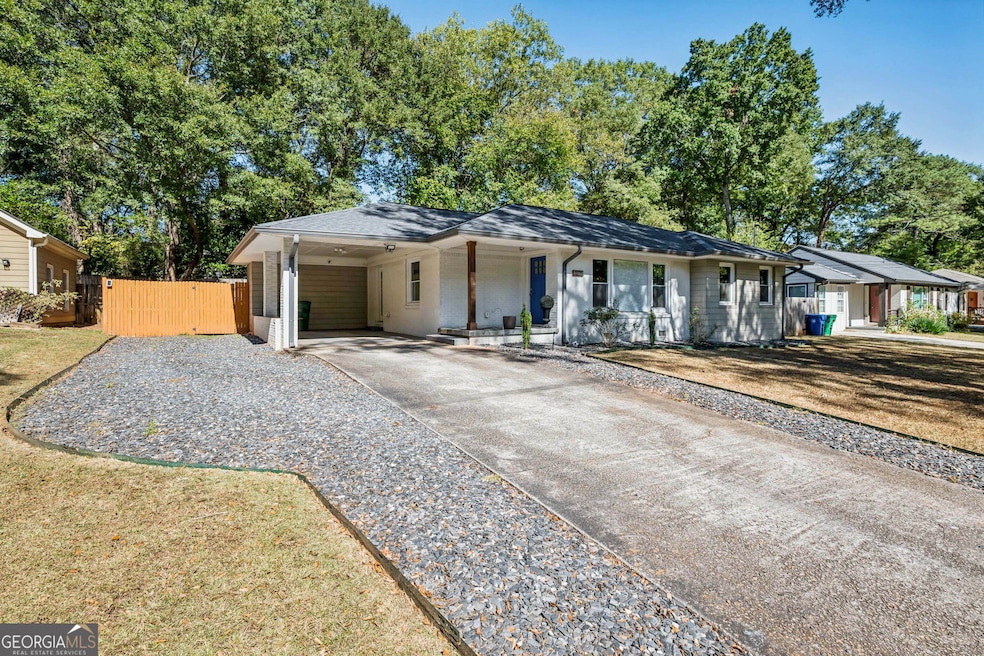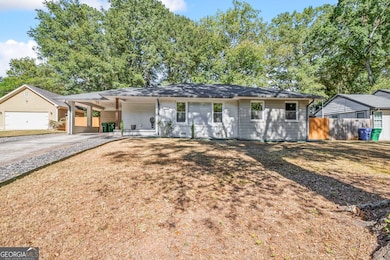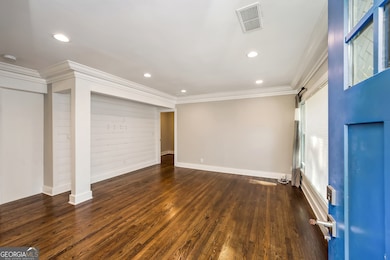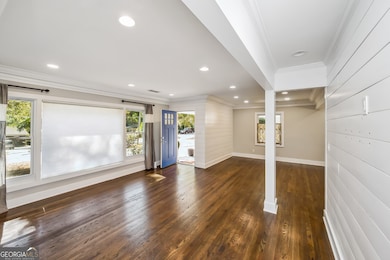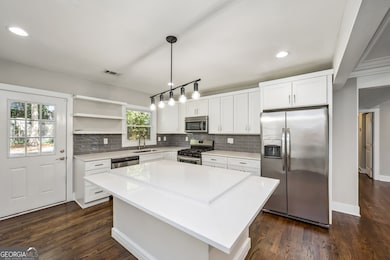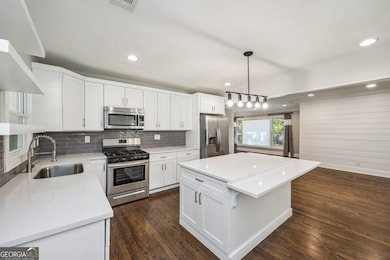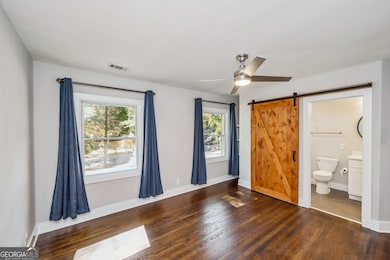This charming ranch-style home in Decatur, GA offers 3 bedrooms and 2 bathrooms. It features a spacious living room, dining area, and a beautiful kitchen with a large granite island. The primary bedroom includes an en-suite bathroom, accompanied by two additional bedrooms and a hall bath. Additional highlights include a washer and dryer, a generous backyard, and a convenient carport. Minutes from East Lake Golf Course, Publix, and convenient to I-20 & I-285. Rental Details: - Rent: $2225/month - Pet Friendly: 1 pet max (up to 50 lbs) with $400 non-refundable pet fee + $35/month pet rent - Not accepting housing vouchers - Tenant responsible for power, gas, water, and renter's insurance - Landlord provides regular trash service - A 24-month lease is preferred Application Requirements: - Nonrefundable application fee: $75 per adult - At least 1 year of rental history - No prior evictions - Verifiable income of at least 3x the rent - Credit, criminal, and background checks required - Security deposit based on credit and application factors - Nonrefundable administrative fee: $150 due before move-in Additional Notes: - Property photos are for illustration purposes only and may differ due to updates or enhancements - Any falsified information will result in denial

