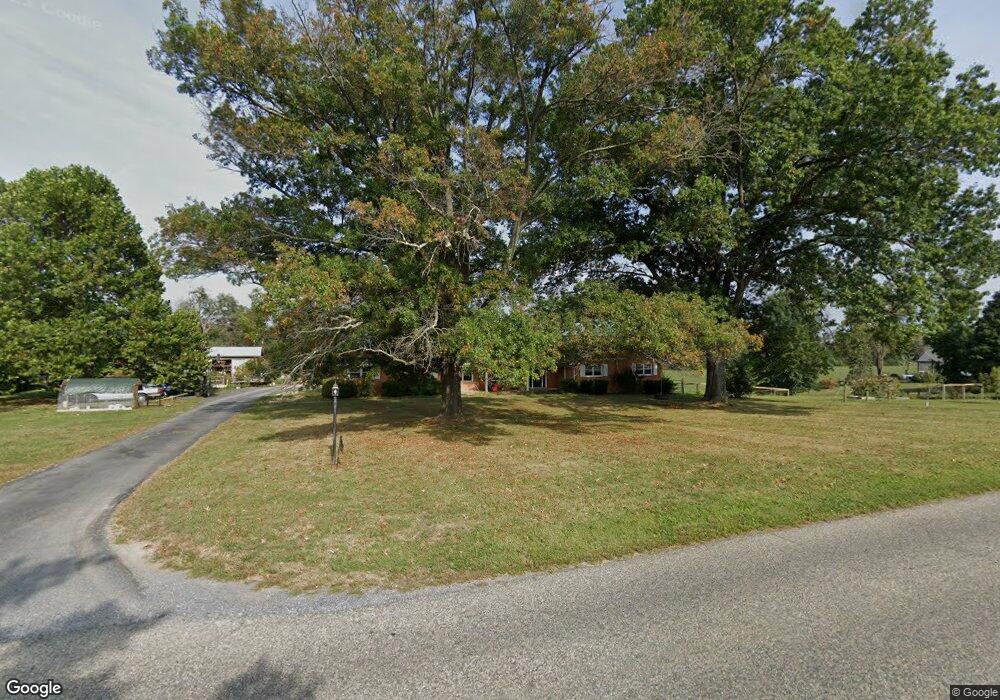2775 Lyndhurst Rd Waynesboro, VA 22980
Estimated Value: $526,000 - $666,000
4
Beds
3
Baths
3,979
Sq Ft
$158/Sq Ft
Est. Value
About This Home
This home is located at 2775 Lyndhurst Rd, Waynesboro, VA 22980 and is currently estimated at $627,354, approximately $157 per square foot. 2775 Lyndhurst Rd is a home located in Augusta County with nearby schools including Stuarts Draft Elementary School, Stuarts Draft Middle School, and Stuarts Draft High School.
Create a Home Valuation Report for This Property
The Home Valuation Report is an in-depth analysis detailing your home's value as well as a comparison with similar homes in the area
Home Values in the Area
Average Home Value in this Area
Tax History Compared to Growth
Tax History
| Year | Tax Paid | Tax Assessment Tax Assessment Total Assessment is a certain percentage of the fair market value that is determined by local assessors to be the total taxable value of land and additions on the property. | Land | Improvement |
|---|---|---|---|---|
| 2025 | $2,510 | $482,700 | $131,900 | $350,800 |
| 2024 | $2,510 | $482,700 | $131,900 | $350,800 |
| 2023 | $2,018 | $320,300 | $127,000 | $193,300 |
| 2022 | $2,018 | $320,300 | $127,000 | $193,300 |
| 2021 | $2,018 | $320,300 | $127,000 | $193,300 |
| 2020 | $2,018 | $320,300 | $127,000 | $193,300 |
| 2019 | $1,532 | $320,300 | $127,000 | $193,300 |
| 2018 | $1,916 | $304,111 | $127,000 | $177,111 |
| 2017 | $1,723 | $297,111 | $120,000 | $177,111 |
| 2016 | $1,723 | $297,111 | $120,000 | $177,111 |
| 2015 | $1,182 | $297,111 | $120,000 | $177,111 |
| 2014 | $1,182 | $297,111 | $120,000 | $177,111 |
| 2013 | $1,182 | $308,000 | $125,000 | $183,000 |
Source: Public Records
Map
Nearby Homes
- 2591 Lyndhurst Rd
- 00 Mt Torrey Rd
- 2495 E Lyndhurst Rd
- 74 Kingswood Ct
- 18 Providence Ln
- Tbd Inch Run Ln Unit LotWP001
- 0 Mount Torrey Rd
- 2495 N Lyndhurst Rd
- 200 Shenandoah Village Dr
- 257 Camden Coyner Ln
- 240 Camden Coyner Ln
- 232 Camden Coyner Ln
- 244 Camden Coyner Ln
- 256 Camden Coyner Ln
- 248 Camden Coyner Ln
- 249 Camden Coyner Ln
- 252 Camden Coyner Ln
- 236 Camden Coyner Ln
- 253 Camden Coyner Ln
- 260 Camden Coyner Ln
- 2795 Lyndhurst Rd
- 2749 Lyndhurst Rd
- 2762 Lyndhurst Rd
- 2786 Lyndhurst Rd
- 2754 Lyndhurst Rd
- 2754 Lyndhurst Rd
- 2747 Lyndhurst Rd
- 2805 Lyndhurst Rd
- 51 Lonesome Pine Ln
- 2798 Lyndhurst Rd
- 2744 Lyndhurst Rd
- 2807 Lyndhurst Rd
- TBD Lonesome Pine Ln
- 2735 Lyndhurst Rd
- 54 Lonesome Pine Ln
- 2784 Lyndhurst Rd
- 61 Lonesome Pine Ln
- 2814 Lyndhurst Rd
- 2732 Lyndhurst Rd
- 2782 Lyndhurst Rd
