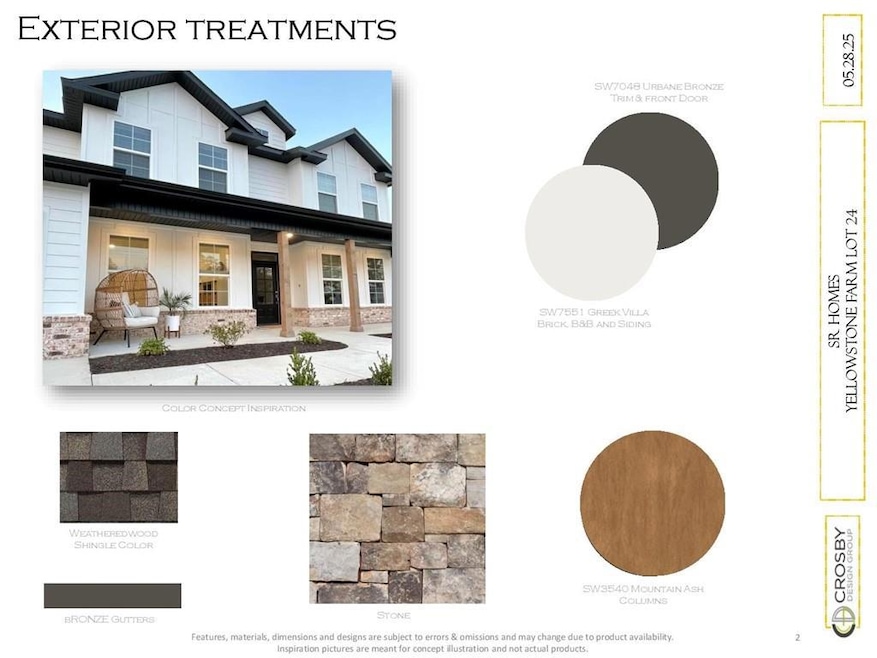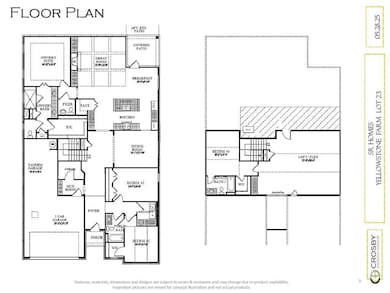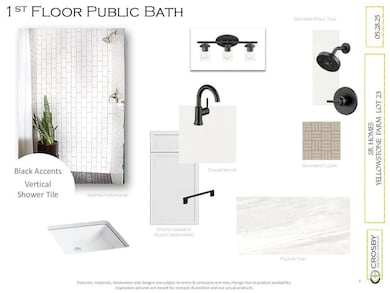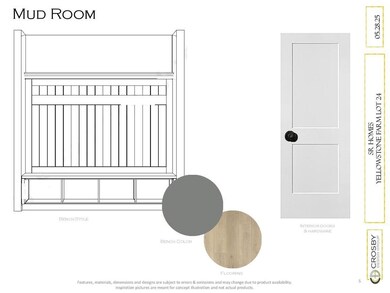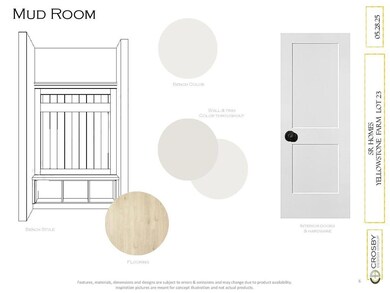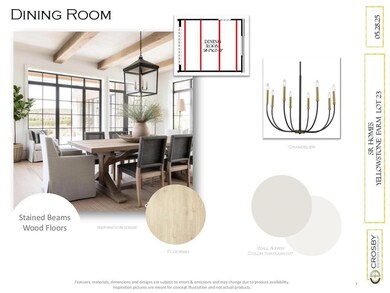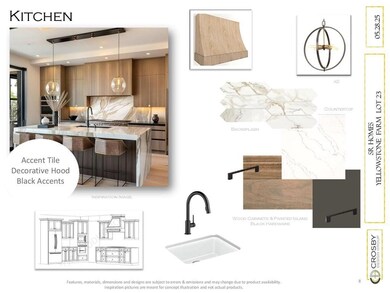NEW CONSTRUCTION
$5K PRICE INCREASE
2775 Marie Way Cumming, GA 30028
Estimated payment $3,918/month
Total Views
1,596
4
Beds
3.5
Baths
2,912
Sq Ft
$247
Price per Sq Ft
Highlights
- Open-Concept Dining Room
- New Construction
- Oversized primary bedroom
- Sawnee Elementary School Rated A
- Private Lot
- Traditional Architecture
About This Home
Grab the exceptional opportunity to own a newly built home in Yellowstone Farm with modern finishes and an open-concept layout, perfect for today’s lifestyle! This 4-bedroom, 3.5-bath beauty offers a spacious main-level owner’s suite, thoughtfully designed interiors by the renowned Crosby Design Group, and a layout that seamlessly blends comfort and style. With construction projected to be complete by early November, this home is the perfect place to settle in before the holidays!
Home Details
Home Type
- Single Family
Est. Annual Taxes
- $1,471
Year Built
- Built in 2025 | New Construction
Lot Details
- 0.42 Acre Lot
- Lot Dimensions are 80x233x213x51x35
- Private Lot
- Irregular Lot
- Back and Front Yard
Parking
- 3 Car Attached Garage
- Driveway
Home Design
- Traditional Architecture
- Composition Roof
Interior Spaces
- 2,912 Sq Ft Home
- 2-Story Property
- Ceiling height of 9 feet on the main level
- Ceiling Fan
- Insulated Windows
- Entrance Foyer
- Family Room with Fireplace
- Open-Concept Dining Room
- Neighborhood Views
- Laundry Room
Kitchen
- Open to Family Room
- Eat-In Kitchen
Bedrooms and Bathrooms
- Oversized primary bedroom
- 4 Bedrooms | 3 Main Level Bedrooms
- Primary Bedroom on Main
- Walk-In Closet
- Dual Vanity Sinks in Primary Bathroom
Eco-Friendly Details
- Energy-Efficient Appliances
Location
- Property is near schools
- Property is near shops
Schools
- Sawnee Elementary School
- Otwell Middle School
- Forsyth Central High School
Utilities
- Central Heating and Cooling System
- Underground Utilities
Listing and Financial Details
- Home warranty included in the sale of the property
- Assessor Parcel Number 098 300
Community Details
Overview
- Property has a Home Owners Association
- Yellowstone Farm Subdivision
- Rental Restrictions
Amenities
- Restaurant
Recreation
- Park
- Trails
Map
Create a Home Valuation Report for This Property
The Home Valuation Report is an in-depth analysis detailing your home's value as well as a comparison with similar homes in the area
Home Values in the Area
Average Home Value in this Area
Tax History
| Year | Tax Paid | Tax Assessment Tax Assessment Total Assessment is a certain percentage of the fair market value that is determined by local assessors to be the total taxable value of land and additions on the property. | Land | Improvement |
|---|---|---|---|---|
| 2025 | -- | $60,000 | $60,000 | -- |
| 2024 | -- | $60,000 | $60,000 | -- |
Source: Public Records
Property History
| Date | Event | Price | List to Sale | Price per Sq Ft |
|---|---|---|---|---|
| 08/18/2025 08/18/25 | Price Changed | $720,000 | +0.7% | $247 / Sq Ft |
| 07/24/2025 07/24/25 | For Sale | $715,000 | -- | $246 / Sq Ft |
Source: First Multiple Listing Service (FMLS)
Source: First Multiple Listing Service (FMLS)
MLS Number: 7621098
APN: 098-300
Nearby Homes
- 2755 Marie Way
- 2765 Marie Way
- 2695 Marie Way
- 2785 Marie Way
- 2615 Yellowstone Farm Dr
- 2725 Yellowstone Farm Dr
- 3525 Montebello Pkwy
- 2275 Doctor Bramblett Rd
- 0 Hurt Bridge Rd Unit 7676079
- 0 Hurt Bridge Rd Unit 7675575
- 0 Hurt Bridge Rd Unit 10637124
- 0 Hurt Bridge Rd Unit 10636595
- 0 Hurt Bridge Rd Unit 7676085
- 0 Hurt Bridge Rd Unit LOT 1
- 3310 Hillshire Dr
- 3335 Hillshire Dr
- 3350 Hillshire Dr
- Harvard II Plan at Hillshire
- Hampton Plan at Hillshire
- Wesley Plan at Hillshire
- 3620 Summerpoint Crossing
- 3290 Summerpoint Crossing
- 3130 Aldridge Ct Unit Basement Apartment
- 4420 Elmhurst Ln
- 1355 Magnolia Park Cir
- 3115 Stock Saddle Place
- 4060 Yellow Creek Trail
- 2455 Westlington Cir
- 2719 Bettis Tribble Rd
- 4245 Grandview Pointe Way
- 2719 Bettis Tribble Gap Rd
- 4640 Haley Farms Dr
- 2420 Boxwalking Ct
- 2720 Canter Meadow Dr
- 3515 Knobcone Dr
- 4610 Bramblett Grove Place
- 2945 Owlswick Way
- 4650 Bramblett Grove Place
- 4105 Vista Pointe Dr
- 4690 Bramblett Grove Place
