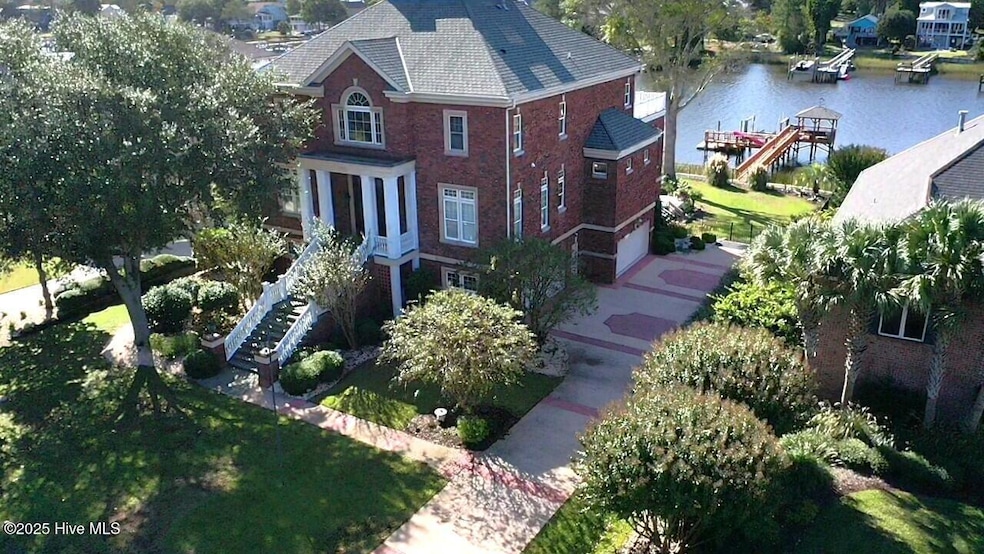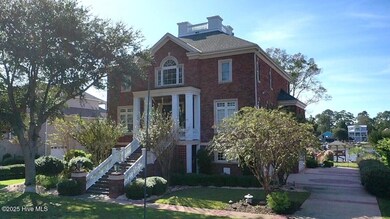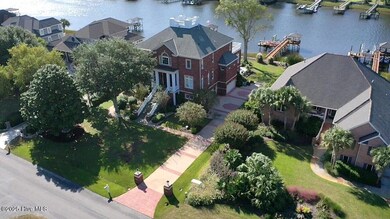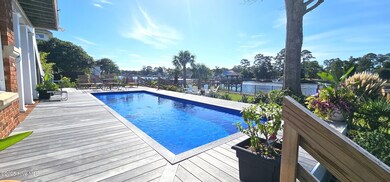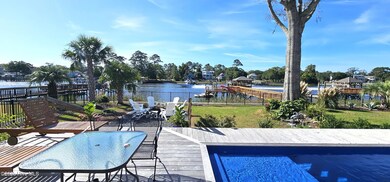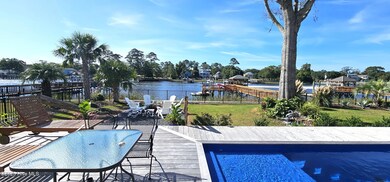2775 Pinecrest Se Dr Southport, NC 28461
Highlights
- Marina
- Golf Course Community
- Fitness Center
- Boat Dock
- Boat Lift
- Intracoastal View
About This Home
Luxury Waterfront Home with Dock & Heated Saltwater PoolWelcome to 2775 Pinecrest Drive, an exceptional custom home overlooking the Intracoastal Waterway in Southport, NC. This three-level residence offers premium craftsmanship, elevator access to all floors, perfect for enjoying the coastal lifestyle.Lower LevelThe lower level features an oversized 2-car garage, laundry area, and direct access to the heated saltwater pool. A spacious family suite includes a sitting area, sink, full-size refrigerator, queen bed, and queen/full bunk bed. A dedicated kids' playroom offers a climbing wall, monkey bars, and foam pit. This level also includes a 3/4 bath, central vacuum, and elevator access.Main Level - 12' CeilingsThe main floor showcases soaring 12' ceilings and abundant natural light. The chef's kitchen offers dual Sub-Zero refrigerators, a 60'' Viking double oven and stove with pot filler, built-in microwave, warming drawer, two Bosch dishwashers, dual sinks, and a separate prep island. A large walk-in pantry and butler's pantry with warming drawer provide exceptional storage. Additional spaces include a formal dining room, grand radial staircase entry, secretaries' office, and a private office with fireplace. A wet bar with sink, ice maker, and beverage cooler enhances entertaining. The main floor also includes a kids' playroom, screened sunroom, formal living room with fireplace, half bath, elevator access, and central vacuum.Upper LevelThe upper level features a spacious master suite with deck access overlooking the Intracoastal Waterway. The spa-style bathroom includes a jetted soaking tub, walk-in double shower, dual vanities, makeup area, and separate toilet room, plus a large walk-in closet. Two additional bedrooms with ensuite bathrooms--one with deck access--provide comfort for guests or family. A second laundry room with mop sink, elevator access, and central vacuum complete this floor.
Home Details
Home Type
- Single Family
Year Built
- Built in 2002
Lot Details
- 0.48 Acre Lot
- Waterfront
- Fenced Yard
- Decorative Fence
Home Design
- Brick Exterior Construction
- Wood Frame Construction
Interior Spaces
- 6,567 Sq Ft Home
- 3-Story Property
- Wet Bar
- Ceiling Fan
- Fireplace
- Blinds
- Formal Dining Room
- Intracoastal Views
- Laundry Room
Kitchen
- Walk-In Pantry
- Double Oven
- Bosch Dishwasher
- Dishwasher
- Viking Appliances
- Disposal
Flooring
- Wood
- Tile
Bedrooms and Bathrooms
- 3 Bedrooms
- Soaking Tub
- Walk-in Shower
Attic
- Attic Floors
- Pull Down Stairs to Attic
Parking
- 3 Car Attached Garage
- Driveway
Accessible Home Design
- Accessible Elevator Installed
- Accessible Ramps
Outdoor Features
- Indoor Pool
- Water Access
- Boat Lift
- Deck
- Enclosed Patio or Porch
Schools
- Virginia Williamson Elementary School
- South Brunswick Middle School
- South Brunswick High School
Utilities
- Heat Pump System
- Propane
- Fuel Tank
Listing and Financial Details
- The owner pays for cooling, water, pool maintenance, sewer, lawn maint, heating, electricity
Community Details
Overview
- Property has a Home Owners Association
- St James Subdivision
- Maintained Community
Amenities
- Community Garden
- Picnic Area
- Restaurant
- Clubhouse
Recreation
- Boat Dock
- RV or Boat Storage in Community
- Marina
- Golf Course Community
- Tennis Courts
- Community Playground
- Fitness Center
- Community Pool
- Trails
Pet Policy
- Dogs Allowed
Security
- Security Service
- Gated Community
Map
Source: Hive MLS
MLS Number: 100542598
- 970 Pinecrest Dr
- 2502 E Yacht Dr
- 2401 E Yacht Dr
- 2403 E Yacht Dr
- 119 NE 27th St
- 2760 Harbormaster Dr SE
- 129 NE 24th St
- 4437 Midshipman Ct SE
- 4302 Stillwater Cove SE
- 4306 Stillwater Cove SE
- 161 NE 31st St
- 4447 Midshipman SE
- 2784 Oakbluff Cir
- 115 NE 29th St
- 104 NE 27th St
- 2537 St James Dr SE Unit 905
- 2537 St James Dr SE Unit 1102
- 2107 E Yacht Dr
- 2608 E Oak Island
- 2744 Long Bay Dr SE
- 2555 St James Dr Unit 304
- 2571 Saint James Dr SE Unit 205
- 2741 Juneberry Ln SE
- 111 NE 19th St Unit D
- 2357 Saint James Dr SE
- 1308 E Oak Island Dr
- 201 NE 48th St
- 928 E Dolphin Dr
- 3350 Club Villas Dr Unit 1003
- 3350 Club Villas Dr Unit 1302
- 3350 Club Villas Dr Unit 806
- 3350 Club Villas Dr Unit 504
- 3350 Club Villas Dr Unit 1505
- 133 SE 48th St Unit 3
- 3030 Marsh Winds Cir Unit 102
- 3030 Marsh Winds Cir Unit 302
- 3030 Marsh Winds Cir Unit 1103
- 3145 Lakeside Commons Dr SE Unit 1
- 3201 Wild Azalea Way SE
- 321 NE 59th St Unit ID1266304P
